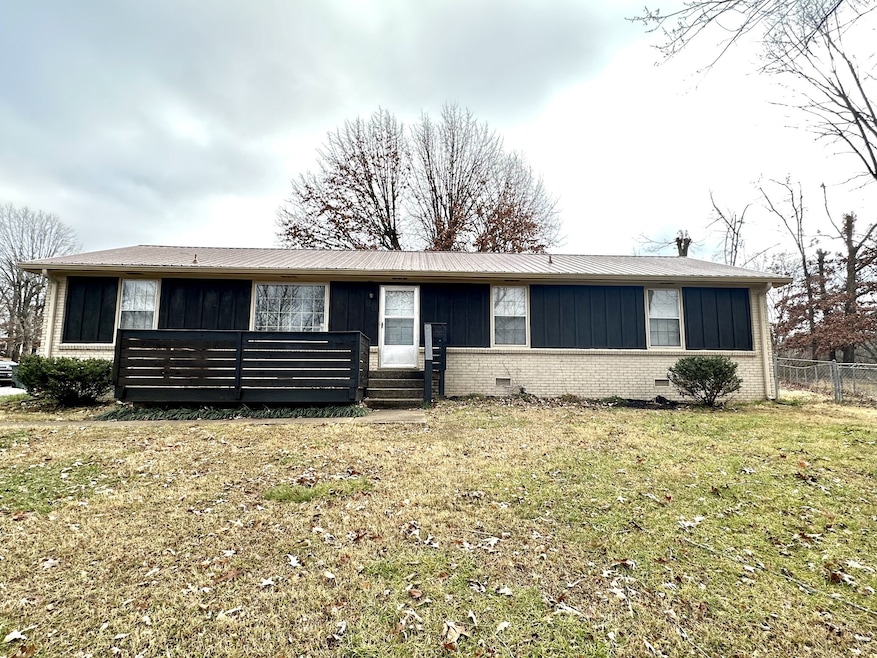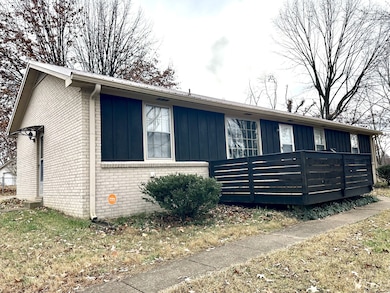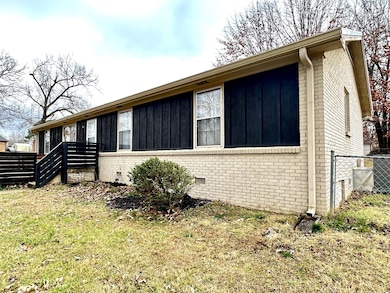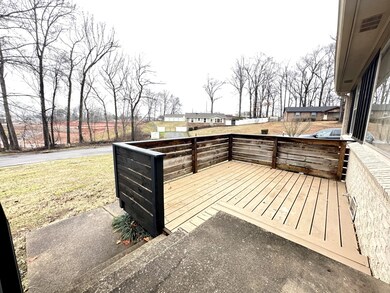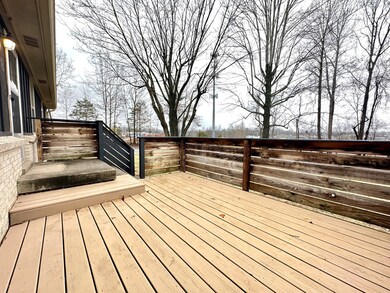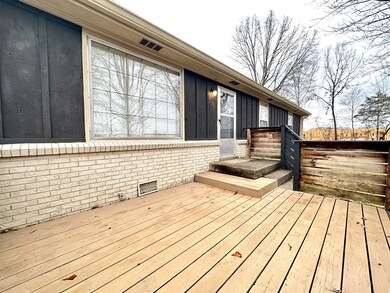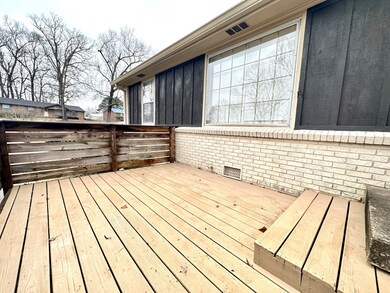28 Leonard Dr Clarksville, TN 37042
Ringgold NeighborhoodHighlights
- Deck
- Stainless Steel Appliances
- Central Heating and Cooling System
- No HOA
- Built-In Features
- Ceiling Fan
About This Home
Welcome to 28 Leonard Dr! This charming 3-bedroom, 1.5-bath home offers comfort, space, and convenience, all wrapped in a warm, inviting layout perfect for everyday living. Step inside the front door and into the bright living room, where natural light creates a cozy, welcoming atmosphere. From there, you’ll flow seamlessly into the open kitchen, complete with an island, stove, refrigerator, and dishwasher, ideal for meal prep and gathering around with family or friends. The nearby dining area provides a perfect spot for enjoying daily meals or hosting dinners. Just off the kitchen, you’ll find a spacious den, offering a second living space perfect for relaxing, entertaining, or creating the ultimate movie or game room. Down the hallway are three comfortable bedrooms and a 1.5-bathroom layout, designed for easy daily routines. Enjoy the outdoors in the fully fenced backyard, complete with a storage building for tools, equipment, or extra belongings. Pet Policy: Pets up to 30 pounds are accepted with an approved pet screening, $350 non-refundable pet fee per pet and $25/monthly pet rent per pet. All pets MUST be approved by pet screening before they can be introduced to the property. *Photos of properties are for general representation and floor plan purposes only. Paint color, appliances, flooring and other interior fixtures may be different. A viewing of the actual residence can be scheduled upon approved application.*
Listing Agent
Blue Cord Realty, LLC Brokerage Phone: 9315424585 License #282108,323043 Listed on: 11/19/2025
Home Details
Home Type
- Single Family
Est. Annual Taxes
- $1,491
Year Built
- Built in 1977
Home Design
- Shingle Roof
Interior Spaces
- 1,222 Sq Ft Home
- Property has 1 Level
- Built-In Features
- Ceiling Fan
- Interior Storage Closet
- Washer and Electric Dryer Hookup
- Fire and Smoke Detector
Kitchen
- Oven or Range
- Freezer
- Ice Maker
- Dishwasher
- Stainless Steel Appliances
Bedrooms and Bathrooms
- 3 Main Level Bedrooms
Schools
- Ringgold Elementary School
- Kenwood Middle School
- Kenwood High School
Additional Features
- Deck
- Back Yard Fenced
- Central Heating and Cooling System
Listing and Financial Details
- Property Available on 12/15/25
- Assessor Parcel Number 063030J D 00100 00003030J
Community Details
Overview
- No Home Owners Association
- Millswood Subdivision
Pet Policy
- Pets Allowed
Map
Source: Realtracs
MLS Number: 3048646
APN: 030J-D-001.00
- 238 Windmeade Cir
- 1808 Calloway Dr
- 2000 Tynewood Dr Unit 2006
- 1032 Dublin Dr
- 321 Ringgold Rd
- 1859 Timberline Place
- 324 Ringgold Rd
- 1972 Timberline Way
- 221 Grassmire Dr
- 2020 Windmeade Dr
- 112 Greenland Ct
- 109 Azalea Ct
- 1842 Timberline Place
- 202 Mills Dr
- 2255 Fort Campbell Blvd
- 2026 Windmeade Dr
- 2047 Windmeade Dr
- 2049 Windmeade Dr
- 205 Jordan Rd
- 205 Hermitage Rd
- 15 Millswood Dr Unit A109
- 15 Millswood Dr Unit B210
- 15 Millswood Dr Unit A310
- 2007 Windroe Dr
- 2008 Tynewood Dr
- 300 Ringgold Rd
- 112 Azalea Ct
- 2021 Windmeade Dr
- 2026 Windmeade Dr
- 2041 Windmeade Dr
- 181 Whitehall Dr
- 430 Ringgold Rd
- 401 Victory Rd
- 105 Ambrose Dr
- 2107 Ringgold Court #1
- 2119 Ringgold Ct Unit 208
- 2119 Ringgold Ct Unit 201
- 480 Ringgold Rd Unit 15
- 480 Ringgold Rd Unit 14
- 480 Ringgold Rd Unit 17
