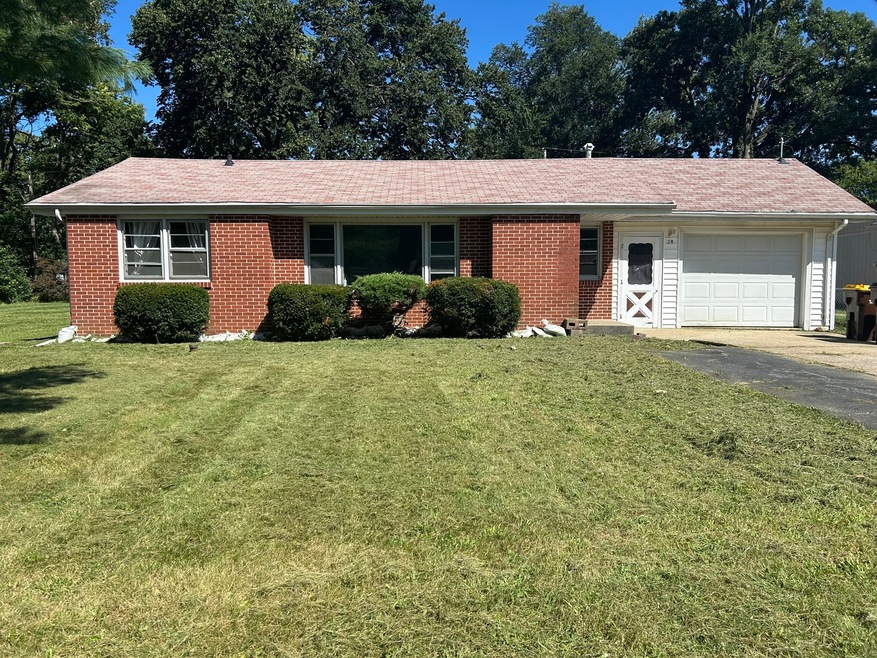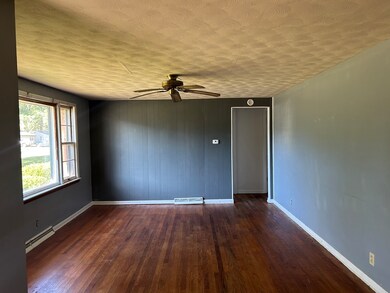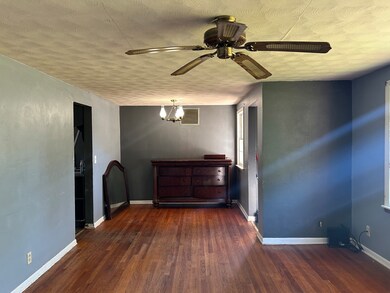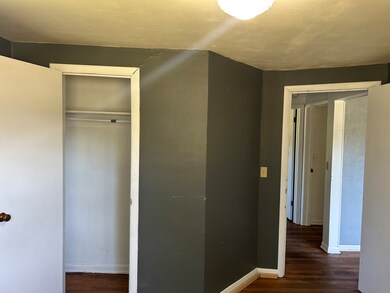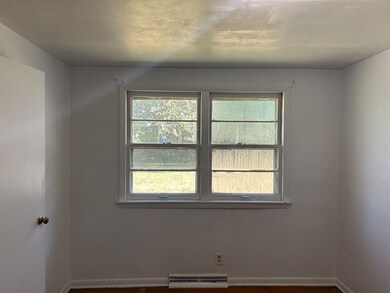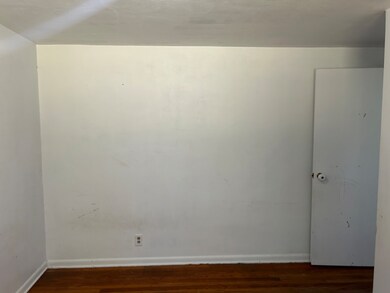
28 Liberty Blvd Machesney Park, IL 61115
Highlights
- 1 Car Attached Garage
- Laundry Room
- Central Air
- Living Room
- 1-Story Property
- Dining Room
About This Home
As of December 2024MOTIVATED SELLER!! A beautiful brick ranch style 3 bedroom 1 bath home with a Large Yard with a Shed for additional storage. A combo living and dining space with a Foyer Entrance. Nice hard wood floors in Living/Dinning room, all bedrooms. New Vinyl flooring recently up dated in the Kitchen. Refrigerator and stove stay with the property. This brick home would make a great starter home. Close to Schools, Grocery store, Restaurants, and Machesney Park Mall.
Last Agent to Sell the Property
Keller Williams Realty Signature Listed on: 09/03/2024

Home Details
Home Type
- Single Family
Est. Annual Taxes
- $2,252
Year Built
- Built in 1960
Lot Details
- Lot Dimensions are 60x60x150x150
Parking
- 1 Car Attached Garage
- Driveway
- Parking Space is Owned
Home Design
- Brick Exterior Construction
- Brick Foundation
- Shake Roof
Interior Spaces
- 944 Sq Ft Home
- 1-Story Property
- Family Room
- Living Room
- Dining Room
- Laundry Room
Flooring
- Laminate
- Vinyl
Bedrooms and Bathrooms
- 3 Bedrooms
- 3 Potential Bedrooms
- 1 Full Bathroom
Schools
- Marquette Elementary School
- Harlem High School
Utilities
- Central Air
- Heating System Uses Natural Gas
Ownership History
Purchase Details
Home Financials for this Owner
Home Financials are based on the most recent Mortgage that was taken out on this home.Purchase Details
Home Financials for this Owner
Home Financials are based on the most recent Mortgage that was taken out on this home.Purchase Details
Purchase Details
Home Financials for this Owner
Home Financials are based on the most recent Mortgage that was taken out on this home.Similar Homes in Machesney Park, IL
Home Values in the Area
Average Home Value in this Area
Purchase History
| Date | Type | Sale Price | Title Company |
|---|---|---|---|
| Warranty Deed | $80,000 | None Listed On Document | |
| Warranty Deed | $80,000 | None Listed On Document | |
| Warranty Deed | $70,000 | None Listed On Document | |
| Quit Claim Deed | -- | Watson Julie | |
| Deed | $45,000 | None Listed On Document |
Mortgage History
| Date | Status | Loan Amount | Loan Type |
|---|---|---|---|
| Previous Owner | $45,000 | Construction |
Property History
| Date | Event | Price | Change | Sq Ft Price |
|---|---|---|---|---|
| 07/22/2025 07/22/25 | Price Changed | $180,000 | 0.0% | $191 / Sq Ft |
| 07/22/2025 07/22/25 | For Sale | $180,000 | -2.7% | $191 / Sq Ft |
| 06/07/2025 06/07/25 | Pending | -- | -- | -- |
| 05/18/2025 05/18/25 | For Sale | $185,000 | +131.3% | $196 / Sq Ft |
| 12/26/2024 12/26/24 | Sold | $80,000 | -27.3% | $85 / Sq Ft |
| 12/06/2024 12/06/24 | Pending | -- | -- | -- |
| 11/18/2024 11/18/24 | For Sale | $110,000 | 0.0% | $117 / Sq Ft |
| 10/17/2024 10/17/24 | Pending | -- | -- | -- |
| 10/02/2024 10/02/24 | Price Changed | $110,000 | -12.0% | $117 / Sq Ft |
| 09/03/2024 09/03/24 | For Sale | $125,000 | +177.8% | $132 / Sq Ft |
| 08/26/2019 08/26/19 | Sold | $45,000 | -18.2% | $48 / Sq Ft |
| 08/19/2019 08/19/19 | Pending | -- | -- | -- |
| 08/13/2019 08/13/19 | Price Changed | $55,000 | -8.3% | $58 / Sq Ft |
| 07/13/2019 07/13/19 | Price Changed | $60,000 | -7.7% | $64 / Sq Ft |
| 06/13/2019 06/13/19 | For Sale | $65,000 | -- | $69 / Sq Ft |
Tax History Compared to Growth
Tax History
| Year | Tax Paid | Tax Assessment Tax Assessment Total Assessment is a certain percentage of the fair market value that is determined by local assessors to be the total taxable value of land and additions on the property. | Land | Improvement |
|---|---|---|---|---|
| 2024 | $2,340 | $29,394 | $3,998 | $25,396 |
| 2023 | $2,253 | $26,105 | $3,551 | $22,554 |
| 2022 | $2,239 | $23,810 | $3,239 | $20,571 |
| 2021 | $1,051 | $22,144 | $3,012 | $19,132 |
| 2020 | $923 | $21,093 | $2,869 | $18,224 |
| 2019 | $787 | $18,977 | $2,748 | $16,229 |
| 2018 | $806 | $18,355 | $2,658 | $15,697 |
| 2017 | $761 | $17,851 | $2,585 | $15,266 |
| 2016 | $727 | $17,496 | $2,534 | $14,962 |
| 2015 | $351 | $17,190 | $2,490 | $14,700 |
| 2014 | $733 | $17,190 | $2,490 | $14,700 |
Agents Affiliated with this Home
-
J
Seller's Agent in 2025
Jair Reynaga
Epique Realty Inc
-
A
Seller's Agent in 2024
Antoinette Williams
Keller Williams Realty Signature
-
K
Seller's Agent in 2019
Kevin Fisher
Gambino Realtors
-
T
Buyer's Agent in 2019
Timothy Johnson
Gambino Realtors
Map
Source: Midwest Real Estate Data (MRED)
MLS Number: 12153700
APN: 07-25-328-035
- 241 Northway Park (#10) Rd
- 241 Northway Park Rd Unit 10
- 304 Wilshire Dr
- 515 Pershing Ave
- 1238 Key Largo Ct
- 1288 Key Largo Ct
- 2373 Geddes Rd
- 2373 Geddes Rd Unit 2291 Geddes Road
- 1198 Key Dr W
- 8038 Ravere St
- 1221 Summerland Key
- 1229 Summerland Key
- 402 Langley Rd
- 1280 Summerland Key
- 608 Wayne Dr
- 99XX Queen Oaks Dr
- 8648 Scott Ln
- 8664 Scott Ln
- 8640 Scott Ln
- 951 Minns Dr
