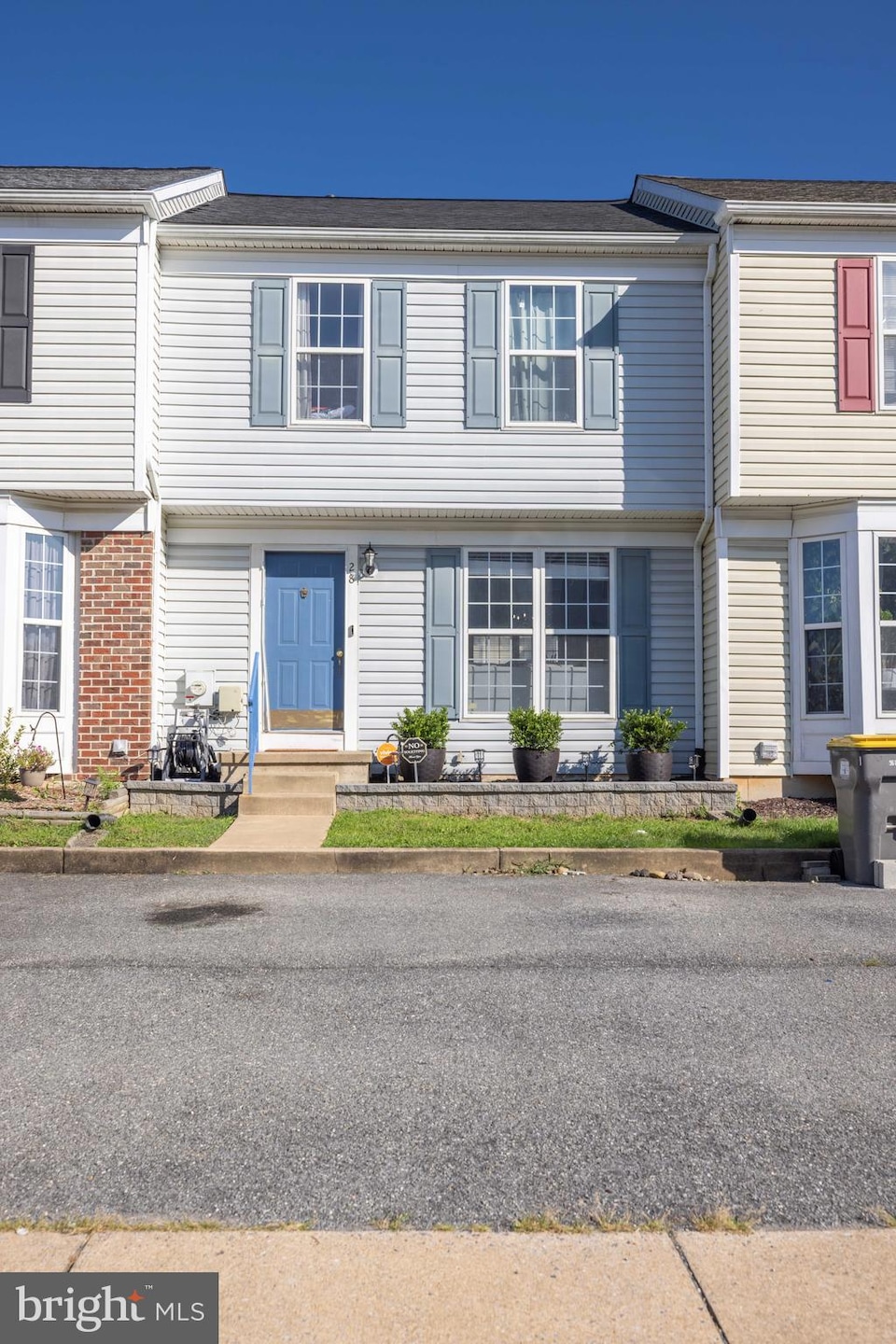
28 Lisa Dr Newark, DE 19702
Estimated payment $2,122/month
Highlights
- Colonial Architecture
- Forced Air Heating and Cooling System
- Property is Fully Fenced
- Luxury Vinyl Plank Tile Flooring
- Property is in excellent condition
About This Home
Move-In Ready Townhome. Beautiful 3 bed, 2 bath townhome with finished basement and private fenced yard. Recently updated with: New water heater (less than 1 year) Roof (less than 5 years) New washer/dryer and refrigerator.Freshly Painted. New privacy fence. Beautiful new Belgian Stone flower gardens in your front yard. New storm door (on order). Enjoy extra living space in the finished basement—perfect for a home gym, playroom, or office. Located in a quiet community with 2 parking spaces, close to Christiana Mall, University of Delaware, daycare (one block away!), dining, and more. 15 minutes to Christiana Mall | 20 minutes to University of Delaware
Schedule a showing today—this one will not last long!!
Listing Agent
Iron Valley Real Estate Ocean City License #5010054 Listed on: 08/13/2025

Townhouse Details
Home Type
- Townhome
Est. Annual Taxes
- $2,320
Year Built
- Built in 1999
Lot Details
- 2,178 Sq Ft Lot
- Lot Dimensions are 20.00 x 110.00
- Property is Fully Fenced
- Property is in excellent condition
HOA Fees
- $21 Monthly HOA Fees
Parking
- 2 Parking Spaces
Home Design
- Colonial Architecture
- Slab Foundation
- Architectural Shingle Roof
- Asphalt Roof
- Vinyl Siding
- Stick Built Home
Interior Spaces
- Property has 3 Levels
- Dishwasher
- Finished Basement
Flooring
- Carpet
- Luxury Vinyl Plank Tile
Bedrooms and Bathrooms
- 3 Bedrooms
Laundry
- Electric Dryer
- Washer
Schools
- Marshall Elementary School
- Kirk Middle School
- Christiana High School
Utilities
- Forced Air Heating and Cooling System
- 200+ Amp Service
- Natural Gas Water Heater
- Phone Available
- Cable TV Available
Community Details
- River Walk HOA
- River Walk Subdivision
- Property Manager
Listing and Financial Details
- Tax Lot 458
- Assessor Parcel Number 09-041.10-458
Map
Home Values in the Area
Average Home Value in this Area
Tax History
| Year | Tax Paid | Tax Assessment Tax Assessment Total Assessment is a certain percentage of the fair market value that is determined by local assessors to be the total taxable value of land and additions on the property. | Land | Improvement |
|---|---|---|---|---|
| 2024 | $2,518 | $57,300 | $7,800 | $49,500 |
| 2023 | $2,452 | $57,300 | $7,800 | $49,500 |
| 2022 | $2,435 | $57,300 | $7,800 | $49,500 |
| 2021 | $2,383 | $57,300 | $7,800 | $49,500 |
| 2020 | $2,318 | $57,300 | $7,800 | $49,500 |
| 2019 | $2,274 | $57,300 | $7,800 | $49,500 |
| 2018 | $149 | $57,300 | $7,800 | $49,500 |
| 2017 | $1,885 | $57,300 | $7,800 | $49,500 |
| 2016 | $1,885 | $56,100 | $7,800 | $48,300 |
| 2015 | $1,723 | $56,100 | $7,800 | $48,300 |
| 2014 | $1,725 | $56,100 | $7,800 | $48,300 |
Property History
| Date | Event | Price | Change | Sq Ft Price |
|---|---|---|---|---|
| 08/13/2025 08/13/25 | For Sale | $350,000 | +43.1% | $184 / Sq Ft |
| 03/29/2021 03/29/21 | Sold | $244,500 | 0.0% | $103 / Sq Ft |
| 02/01/2021 02/01/21 | Pending | -- | -- | -- |
| 02/01/2021 02/01/21 | Price Changed | $244,500 | +1.9% | $103 / Sq Ft |
| 01/30/2021 01/30/21 | For Sale | $239,900 | -- | $101 / Sq Ft |
Purchase History
| Date | Type | Sale Price | Title Company |
|---|---|---|---|
| Deed | -- | None Available | |
| Deed | $110,000 | -- |
Mortgage History
| Date | Status | Loan Amount | Loan Type |
|---|---|---|---|
| Open | $35,000 | Credit Line Revolving | |
| Closed | $9,802 | New Conventional | |
| Open | $240,070 | FHA | |
| Closed | $9,602 | Second Mortgage Made To Cover Down Payment | |
| Previous Owner | $24,027 | Unknown |
Similar Homes in the area
Source: Bright MLS
MLS Number: DENC2087634
APN: 09-041.10-458
- 43 Lisa Dr
- 415 Barley Dr
- 219 Fieldstone Ln
- 18 Glennwood Dr
- 23 E Newtown Place
- 100 N Barrett Ln
- 500 Valley Stream Dr
- 12 Sumac Ct
- 53 Sherin Dr
- 9000 Rembrandt Cir
- 1 Iris Place
- 2 Highland Way
- 10 Mcfarland Dr
- 104 Sandburg Place
- 25 B Windsor Cir
- 38 Stephanie Dr
- 11 Von Steuben Ct
- 24 Deer Run Dr
- 48 Augustine Place
- 200 Vinings Way






