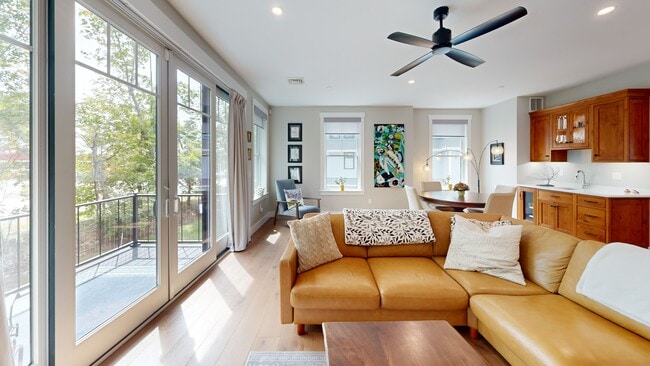
28 Little Bay Dr Dover, NH 03820
Dover Point NeighborhoodEstimated payment $10,965/month
Highlights
- Very Popular Property
- Community Boat Launch
- Access to a Dock
- Boat or Launch Ramp
- Boat Slip
- Deep Water Access
About This Home
This exquisite end unit condo, masterfully designed by renowned TMS Architects, offers 2,360 square feet of elevated coastal living with premium finishes and thoughtful details throughout. Featuring 3 bedrooms, 2 full baths, 2 half baths, and a private elevator servicing all levels, this home blends luxury, comfort, and functionality in a truly exceptional way.
Step inside to find high-end finishes including custom wood cabinetry, quartz countertops, and a professional Thermador appliance package in the chef’s kitchen. Designer fixtures, a sleek linear gas fireplace, and wide-plank rustic white oak flooring create a warm yet refined ambiance. The luxurious primary suite boasts a spa-inspired custom-tiled shower, while a 12-foot sliding French door leads to your private balcony—perfect for soaking in spectacular west-facing water views.
Additional features include:
A 2-car garage with EV charging station
Standby generators for peace of mind
Custom plantation shutters and designer window treatments added within the last year
Highest-grade Level 3 finish package
Deeded deep-water dock slip in the brand-new marina just steps from your door
The new marina offers direct access to NH’s navigable rivers and the Atlantic Ocean, making this a rare opportunity for boaters and waterfront lovers alike.
Situated along New Hampshire’s inland coast, this location offers some of the most breathtaking water views in the region. Just 6 miles from downtown Portsmouth.
Listing Agent
EXP Realty Brokerage Phone: 603-978-6666 License #061383 Listed on: 09/17/2025

Townhouse Details
Home Type
- Townhome
Est. Annual Taxes
- $24,917
Year Built
- Built in 2023
Lot Details
- River Front
- Landscaped
Parking
- 2 Car Direct Access Garage
- Electric Vehicle Home Charger
- Automatic Garage Door Opener
Home Design
- Gambrel Roof
- Wood Frame Construction
Interior Spaces
- 2,614 Sq Ft Home
- Property has 3 Levels
- Elevator
- Ceiling Fan
- Natural Light
- Blinds
- Combination Kitchen and Dining Room
- Water Views
- Washer and Dryer Hookup
Kitchen
- Gas Range
- Microwave
- ENERGY STAR Qualified Refrigerator
- ENERGY STAR Qualified Dishwasher
- Kitchen Island
Flooring
- Wood
- Tile
Bedrooms and Bathrooms
- 3 Bedrooms
- En-Suite Bathroom
- Walk-In Closet
Outdoor Features
- Shared Private Water Access
- Deep Water Access
- Property near a bay
- Boat or Launch Ramp
- Boat Slip
- Access to a Dock
- Balcony
- Patio
Schools
- Garrison Elementary School
- Dover Middle School
- Dover High School
Utilities
- Forced Air Heating and Cooling System
- Vented Exhaust Fan
- Programmable Thermostat
- Underground Utilities
- Power Generator
Listing and Financial Details
- Legal Lot and Block A1-1 / 9
- Assessor Parcel Number 8
Community Details
Overview
- Breakwater At Little Bay Condos
Recreation
- Community Boat Launch
- Snow Removal
Matterport 3D Tour
Floorplans
Map
Home Values in the Area
Average Home Value in this Area
Property History
| Date | Event | Price | List to Sale | Price per Sq Ft | Prior Sale |
|---|---|---|---|---|---|
| 09/17/2025 09/17/25 | For Sale | $1,695,000 | +769.2% | $648 / Sq Ft | |
| 05/27/2025 05/27/25 | Sold | $195,000 | -87.4% | $83 / Sq Ft | View Prior Sale |
| 06/14/2024 06/14/24 | Sold | $1,550,000 | 0.0% | $657 / Sq Ft | View Prior Sale |
| 05/16/2024 05/16/24 | Pending | -- | -- | -- | |
| 05/14/2024 05/14/24 | For Sale | $1,550,000 | -- | $657 / Sq Ft |
About the Listing Agent

I have lived in the Seacoast of NH for over thirty-five years. I chose to live, work and raise my family in Dover, NH. My three sons have been educated in the Dover School District and attended Saint Mary Academy and Saint Thomas Aquinas High School. When I am not working you can me find me throughout New England watching my sons playing competitive travel hockey. On warm spring days, you can see me in my garden preparing and planting flowers. I have completed several marathons and look forward
Lee Ann's Other Listings
Source: PrimeMLS
MLS Number: 5061731
- 18 Little Bay Dr
- 33 Little Bay Dr
- SLIP 15 Little Bay Marina
- 27 Wentworth Terrace
- 354 Dover Point Rd
- 348 Dover Point Rd
- 0 Cote Dr
- 71 Shipwright Way
- 59 Clearwater Dr
- 36 Shipwright Way
- 5 Blue Heron Dr
- 7 Pineview Dr
- 10 Shipwright Way
- Slip B18 Little Bay
- 25 Rogers Point Dr
- 37 Cedar Point Rd
- 30 Cedar Point Rd
- 245 Piscataqua Rd
- 0 Franks Fort Island Unit 1631886
- 15 Thornton Ln
- 46 Rogers Pt Dr
- 955 Main St Unit 1
- 38 Levesque Dr
- 20 Isaac Lucas Cir
- 480 Newington Rd
- 16 Centennial Dr
- 5 Sheffield Dr
- 258 Raleigh Way Unit Atlantic Heights 285 Raleigh Way
- 25 Sheffield Dr
- 20 Albacore Way
- 79 Porpoise Way
- 99 Spinnaker Way
- 64-76 Northfield Dr
- 146 Spinnaker Way
- 1061 Maplewood Ave
- 1061 Maplewood Ave
- 1061 Maplewood Ave
- 2-24 Adelle Dr
- 41 Seacoast Terrace
- 41 Clancy Dr





