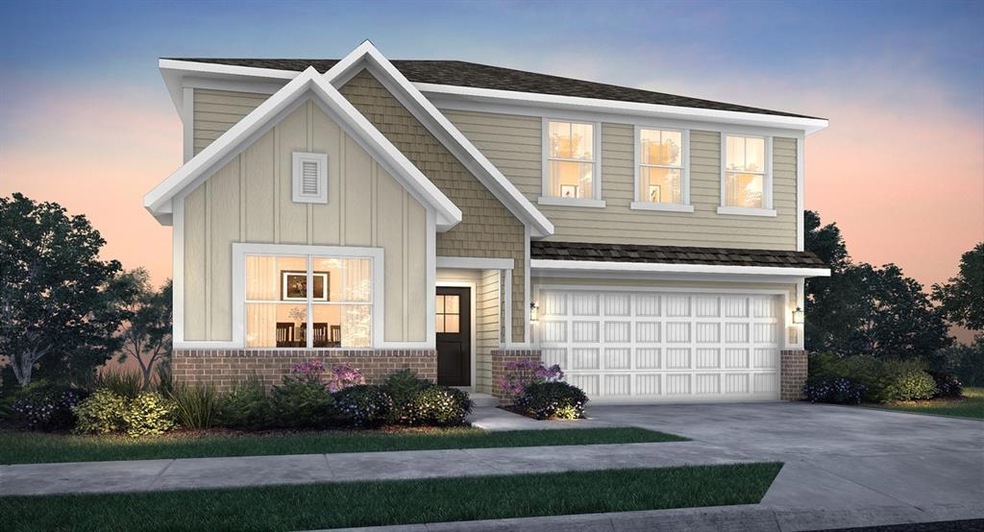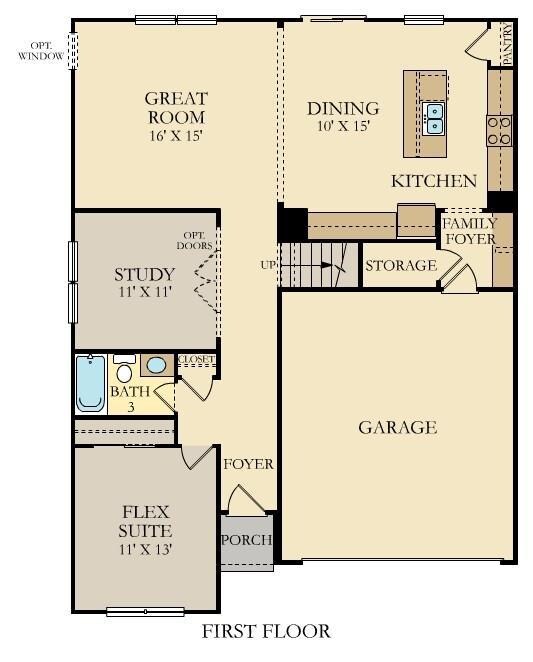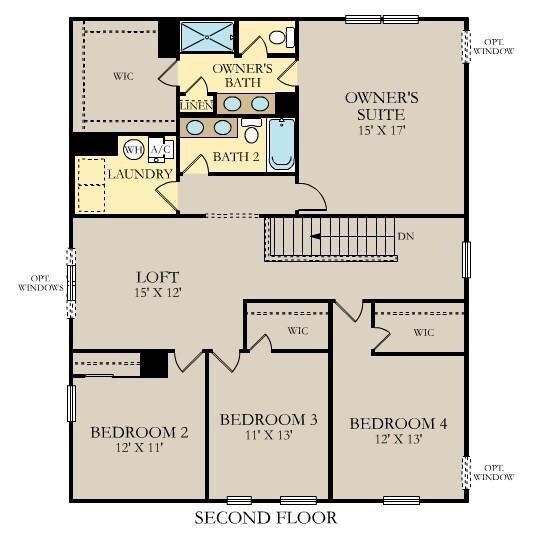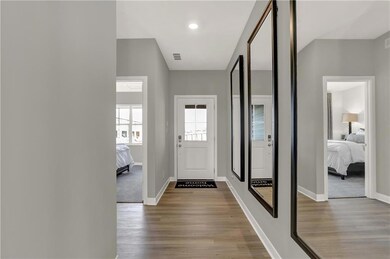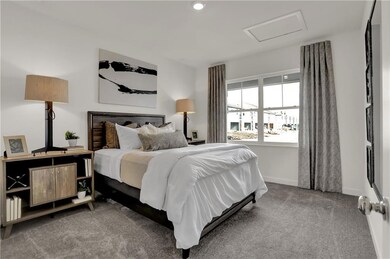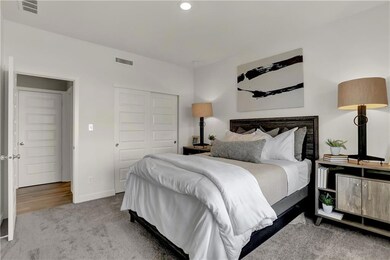
28 Lively Place Cicero, IN 46034
Highlights
- Traditional Architecture
- Woodwork
- Patio
- 3 Car Attached Garage
- Walk-In Closet
- Kitchen Island
About This Home
As of March 2025Welcome to Auburn Estates in Cicero! Offering LENNARas Venture Collection and signature suite of Everythingas IncludedA upgrades and extras. On-site amenities will include a pond & walking trail. Close to IN-19 and IN-38, Morse Reservoir, and other parks and recreation areas. The Kingston features an open concept design with convenient 1st floor flex space, along with a spacious kitchen, dining area, & great room. The 2nd story features a media area between the owneras suite & the three secondary bedrooms. The owneras suite offers a private bathroom retreat that includes a large shower, dual vanities, private water closet, & a huge walk-in closet. 3 car garage adds extra storage! *Photos/Tour of model may show features not selected in home.
Last Agent to Sell the Property
Compass Indiana, LLC License #RB15000126 Listed on: 12/30/2022

Last Buyer's Agent
Paula Hardin
Carpenter, REALTORS®
Home Details
Home Type
- Single Family
Est. Annual Taxes
- $2,904
Year Built
- Built in 2022
HOA Fees
- $47 Monthly HOA Fees
Parking
- 3 Car Attached Garage
- Garage Door Opener
Home Design
- Traditional Architecture
- Brick Exterior Construction
- Slab Foundation
- Vinyl Siding
Interior Spaces
- 2-Story Property
- Woodwork
- Vinyl Clad Windows
- Window Screens
- Combination Kitchen and Dining Room
- Attic Access Panel
- Laundry on upper level
Kitchen
- Gas Oven
- Built-In Microwave
- Dishwasher
- Kitchen Island
Flooring
- Carpet
- Luxury Vinyl Plank Tile
Bedrooms and Bathrooms
- 5 Bedrooms
- Walk-In Closet
Home Security
- Smart Locks
- Carbon Monoxide Detectors
- Fire and Smoke Detector
Schools
- Hamilton Heights Elementary School
- Hamilton Heights Middle School
- Hamilton Heights High School
Utilities
- Heating System Uses Gas
- Programmable Thermostat
- Electric Water Heater
Additional Features
- Patio
- 10,284 Sq Ft Lot
Community Details
- Association fees include insurance, maintenance, management, walking trails
- Association Phone (765) 418-0577
- Auburn Estates Subdivision
- Property managed by Main Street Management, LLC
Listing and Financial Details
- Tax Lot 29
- Assessor Parcel Number 28LIVELYPL
Ownership History
Purchase Details
Home Financials for this Owner
Home Financials are based on the most recent Mortgage that was taken out on this home.Purchase Details
Purchase Details
Home Financials for this Owner
Home Financials are based on the most recent Mortgage that was taken out on this home.Similar Homes in Cicero, IN
Home Values in the Area
Average Home Value in this Area
Purchase History
| Date | Type | Sale Price | Title Company |
|---|---|---|---|
| Special Warranty Deed | $426,075 | None Listed On Document | |
| Warranty Deed | $426,075 | None Listed On Document | |
| Special Warranty Deed | -- | None Listed On Document |
Property History
| Date | Event | Price | Change | Sq Ft Price |
|---|---|---|---|---|
| 03/18/2025 03/18/25 | Sold | $426,075 | +1.4% | $154 / Sq Ft |
| 02/17/2025 02/17/25 | Pending | -- | -- | -- |
| 02/13/2025 02/13/25 | For Sale | $420,000 | +13.5% | $152 / Sq Ft |
| 03/28/2023 03/28/23 | Sold | $369,995 | -1.3% | $135 / Sq Ft |
| 01/27/2023 01/27/23 | Pending | -- | -- | -- |
| 01/18/2023 01/18/23 | Price Changed | $374,995 | -1.3% | $137 / Sq Ft |
| 12/30/2022 12/30/22 | For Sale | $379,995 | -- | $139 / Sq Ft |
Tax History Compared to Growth
Tax History
| Year | Tax Paid | Tax Assessment Tax Assessment Total Assessment is a certain percentage of the fair market value that is determined by local assessors to be the total taxable value of land and additions on the property. | Land | Improvement |
|---|---|---|---|---|
| 2024 | $2,904 | $341,300 | $97,900 | $243,400 |
| 2023 | $2,939 | $237,000 | $97,900 | $139,100 |
Agents Affiliated with this Home
-
Paula Hardin

Seller's Agent in 2025
Paula Hardin
Carpenter, REALTORS®
(317) 840-8310
7 in this area
89 Total Sales
-
Jeanne Hutcherson

Buyer's Agent in 2025
Jeanne Hutcherson
CENTURY 21 Scheetz
(317) 997-0722
12 in this area
129 Total Sales
-
Erin Hundley

Seller's Agent in 2023
Erin Hundley
Compass Indiana, LLC
(317) 430-0866
37 in this area
3,251 Total Sales
-
Christine Robbins

Seller Co-Listing Agent in 2023
Christine Robbins
Compass Indiana, LLC
(317) 985-4698
19 in this area
1,228 Total Sales
Map
Source: MIBOR Broker Listing Cooperative®
MLS Number: 21898301
APN: 29-06-02-007-029.000-011
- 31 Hollister Way
- 23 Hollister Way
- 131 Batteese Dr
- 75 Hovden Dr
- 50 Hovden Dr
- 104 Perlican Dr
- 247 Verdant Dr
- 826 N Lanyard Dr
- 2025 W Morse Dr
- 24 Karner Blue Ct
- 47 Karner Blue Ct
- 23 Karner Blue Ct
- 27 Karner Blue Ct
- 25 Karner Blue Ct
- 31 Karner Blue Ct
- 23119 Sonoma Ln
- 71 E Cove Ct
- 1160 Nantucket Dr
- 15 Morse Ct
- 29 Bluewater Dr
