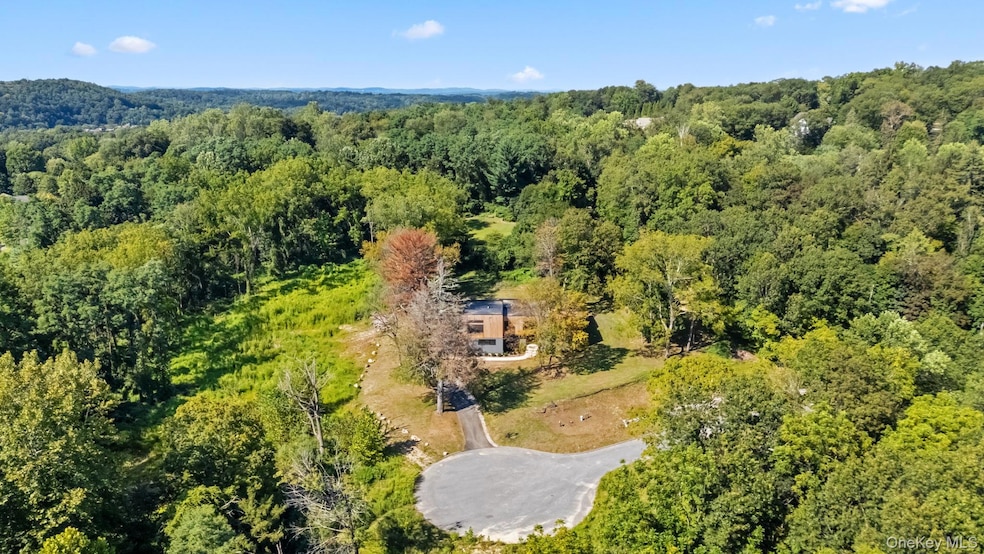28 Mclain St Bedford Corners, NY 10549
Estimated payment $16,052/month
Highlights
- 2.09 Acre Lot
- Radiant Floor
- Modern Architecture
- West Patent Elementary School Rated A
- Main Floor Bedroom
- High Ceiling
About This Home
Welcome to 28 McLain, Bedford Corners NY - a modern villa set on over two acres of private , level land at the end of a serene cul de sac. Prestigious Bedford Corners community presents an exceptional lifestyle with access to renowned public and private schools, curated boutique shopping and a vibrant culinary scene unlike any other. Designed for both grand entertaining and intimate gatherings, this modern villa offers a seamless flow of open living spaces defined by soaring ceilings, walls of glass, and an effortless indoor-outdoor connection. Sun-drenched interiors create a vibrant yet sophisticated ambiance, while multiple lounge areas, a gourmet chef's kitchen and expansive terraces set the stage for unforgettable entertaining. Exquisite bedroom suites showcase soaring floor-to-ceiling windows, indulgent spa-like private baths and spacious walk in closets designed for the most discerning lifestyle. Every detail is curated to balance elegance with comfort, making the home equally suited for lively celebrations and serene everyday living. Creating an air tight thermal envelop around a home keeps the home high-performing and energy efficient. By paying close attention to ventilation and the flows of air, heat and moisture, this construction will keep the home free from mold, toxins and allergens. Conveniently just minutes from downtown Mt Kisco and Bedford Village, with its charming shops and restaurants, and offering an easy commute to New York City.
Listing Agent
Houlihan Lawrence Inc. Brokerage Phone: 914-273-9505 License #30PU0917522 Listed on: 09/08/2025
Home Details
Home Type
- Single Family
Est. Annual Taxes
- $10,401
Year Built
- Built in 2025
Parking
- 3 Car Garage
Home Design
- Modern Architecture
- Advanced Framing
- Insulated Concrete Forms
Interior Spaces
- 5,951 Sq Ft Home
- Built-In Features
- High Ceiling
- Recessed Lighting
- Gas Fireplace
- Entrance Foyer
- Living Room with Fireplace
- Radiant Floor
- Smart Thermostat
- Washer and Dryer Hookup
Kitchen
- Eat-In Kitchen
- Gas Oven
- Microwave
- Dishwasher
- Stainless Steel Appliances
- Kitchen Island
Bedrooms and Bathrooms
- 5 Bedrooms
- Main Floor Bedroom
- En-Suite Primary Bedroom
- Walk-In Closet
- Soaking Tub
Finished Basement
- Basement Fills Entire Space Under The House
- Basement Storage
Schools
- West Patent Elementary School
- Fox Lane Middle School
- Fox Lane High School
Utilities
- Central Air
- Hydro-Air Heating System
- Well
- Septic Tank
- Cable TV Available
Additional Features
- Balcony
- 2.09 Acre Lot
Listing and Financial Details
- Assessor Parcel Number 2000-082-012-00001-000-0003-4
Map
Home Values in the Area
Average Home Value in this Area
Tax History
| Year | Tax Paid | Tax Assessment Tax Assessment Total Assessment is a certain percentage of the fair market value that is determined by local assessors to be the total taxable value of land and additions on the property. | Land | Improvement |
|---|---|---|---|---|
| 2024 | $7,945 | $40,600 | $26,450 | $14,150 |
| 2023 | $4,202 | $26,450 | $26,450 | $0 |
| 2022 | $3,995 | $26,450 | $26,450 | $0 |
| 2021 | $2,226 | $26,450 | $26,450 | $0 |
| 2020 | $2,175 | $26,450 | $26,450 | $0 |
| 2019 | $3,754 | $26,450 | $26,450 | $0 |
| 2018 | $0 | $26,450 | $26,450 | $0 |
| 2017 | $0 | $26,450 | $26,450 | $0 |
Property History
| Date | Event | Price | Change | Sq Ft Price |
|---|---|---|---|---|
| 09/08/2025 09/08/25 | For Sale | $2,850,000 | -- | $479 / Sq Ft |
Source: OneKey® MLS
MLS Number: 909029
APN: 2000-082-012-00001-000-0003-4
- 22 Mclain St
- 0 Lot 1 2 & 4 Fox Ln Unit KEY844521
- 200 Woodcrest Ln Unit 202
- 44 Leonard St
- 323 E Main St
- 4003 Victoria Dr
- 20 Brook St
- 3303 Victoria Dr
- 24 Penwood Rd
- 41 Linden Ln
- 68 Boltis St
- 80 Woodland St
- 3 Ascot Cir
- 27 Lawrence St
- 29 Carpenter Ave Unit 4A
- 284 W Patent Rd
- 25 Stewart Place Unit 612
- 35 Stewart Place Unit 201
- 35 Stewart Place Unit 204A
- 47 John Cross Rd
- 66 Gregory Ave
- 63 Spring St
- 1005 Kensington Way
- 101 Carpenter Ave Unit C100
- 22 Daly Cross Rd
- 187 Croton Ave
- 570 Bedford Rd
- 200 Chestnut Ridge Rd
- 480 Bedford Rd
- 22 Lake Ridge Rd
- 480 Bedford Rd Unit 401
- 12 Robinson Ave Unit 1
- 20 Old Post Rd Unit Cottage
- 777 Armonk Rd
- 85 Paulding Dr
- 208 Harris Rd Unit EB3
- 150 N Bedford Rd Unit 5A
- 52 Orchard Ridge Rd
- 12 Logging Rd
- 547 King St Unit B







