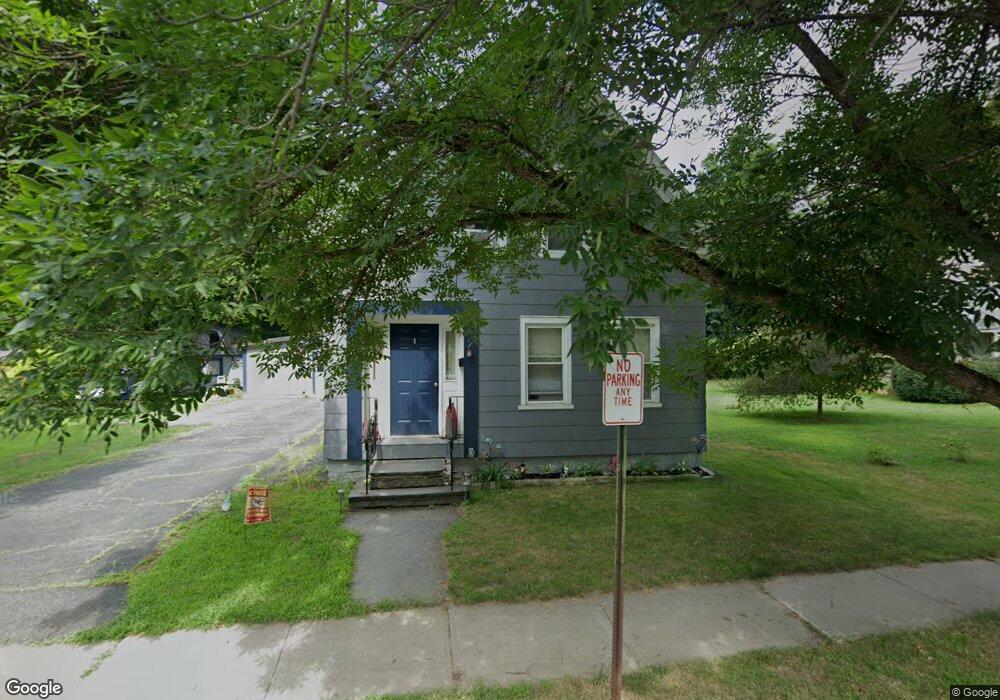28 Mechanic St Shelburne Falls, MA 01370
Estimated Value: $371,000 - $458,000
2
Beds
1
Bath
2,034
Sq Ft
$197/Sq Ft
Est. Value
About This Home
This home is located at 28 Mechanic St, Shelburne Falls, MA 01370 and is currently estimated at $401,145, approximately $197 per square foot. 28 Mechanic St is a home located in Franklin County with nearby schools including Mohawk Trail Regional High School.
Ownership History
Date
Name
Owned For
Owner Type
Purchase Details
Closed on
Dec 1, 2021
Sold by
Gilmore Kurt A
Bought by
Gilmore Sarah E
Current Estimated Value
Home Financials for this Owner
Home Financials are based on the most recent Mortgage that was taken out on this home.
Original Mortgage
$220,000
Outstanding Balance
$202,368
Interest Rate
3.09%
Mortgage Type
New Conventional
Estimated Equity
$198,777
Purchase Details
Closed on
Sep 30, 2016
Sold by
Powell Cathy A
Bought by
Gilmore Kurt A and Gilmore Sarah E
Home Financials for this Owner
Home Financials are based on the most recent Mortgage that was taken out on this home.
Original Mortgage
$218,025
Interest Rate
3.43%
Mortgage Type
New Conventional
Purchase Details
Closed on
Oct 3, 1991
Sold by
Gaffigan Thomas P and Gaffigan Adrienne S
Bought by
Powell David F and Powell Cathy A
Create a Home Valuation Report for This Property
The Home Valuation Report is an in-depth analysis detailing your home's value as well as a comparison with similar homes in the area
Home Values in the Area
Average Home Value in this Area
Purchase History
| Date | Buyer | Sale Price | Title Company |
|---|---|---|---|
| Gilmore Sarah E | -- | None Available | |
| Gilmore Sarah E | -- | None Available | |
| Gilmore Kurt A | $229,500 | -- | |
| Powell David F | $83,000 | -- | |
| Powell David F | $83,000 | -- |
Source: Public Records
Mortgage History
| Date | Status | Borrower | Loan Amount |
|---|---|---|---|
| Open | Gilmore Sarah E | $220,000 | |
| Closed | Gilmore Sarah E | $220,000 | |
| Previous Owner | Gilmore Kurt A | $218,025 | |
| Previous Owner | Powell David F | $67,978 |
Source: Public Records
Tax History Compared to Growth
Tax History
| Year | Tax Paid | Tax Assessment Tax Assessment Total Assessment is a certain percentage of the fair market value that is determined by local assessors to be the total taxable value of land and additions on the property. | Land | Improvement |
|---|---|---|---|---|
| 2025 | $3,462 | $269,600 | $78,900 | $190,700 |
| 2024 | $3,515 | $265,100 | $78,900 | $186,200 |
| 2023 | $3,535 | $259,000 | $78,900 | $180,100 |
| 2022 | $3,753 | $259,000 | $78,900 | $180,100 |
| 2021 | $3,445 | $238,100 | $71,700 | $166,400 |
| 2020 | $3,317 | $237,300 | $75,300 | $162,000 |
| 2019 | $3,393 | $235,800 | $71,700 | $164,100 |
| 2018 | $3,341 | $212,000 | $60,200 | $151,800 |
| 2017 | $3,130 | $210,800 | $60,200 | $150,600 |
| 2015 | $2,743 | $197,500 | $61,200 | $136,300 |
| 2014 | $2,690 | $197,500 | $61,200 | $136,300 |
Source: Public Records
Map
Nearby Homes
- 105 - 107 Bridge St
- 10 Deerfield Ave Unit 5
- 10 Deerfield Ave Unit 2
- 33 Williams St
- 102 Elm St
- 2151 Route 2
- 2155 Massachusetts 2
- 7 Hog Hollow Rd
- 156 Ashfield Rd
- 31 W Oxbow Rd
- 24 W Oxbow Rd
- 0 Upper St
- 0 W Oxbow Rd Unit 73453651
- 3+5 Church St
- 0 Ashfield Rd
- 0 Fiske Mill Rd
- 143 Charlemont Rd
- 85 Dacey Rd
- lot 1 Shelburne Falls Rd
- 240 Beldingville Rd
- 26 Mechanic St
- 24 Mechanic St
- 27 Mechanic St
- 29 Mechanic St
- 36 Mechanic St
- 34 Mechanic St
- 33 Mechanic St
- 23 Mechanic St
- 23 Mechanic St Unit 2
- 31 Main St
- 33 Main St
- 22 Mechanic St
- 22 Mechanic St Unit Marigold
- 22 Mechanic St Unit 3
- 35 Main St
- 38 Mechanic St
- 35 Mechanic St
- 25 Main St
- 29 Main St
- 37 Mechanic St
