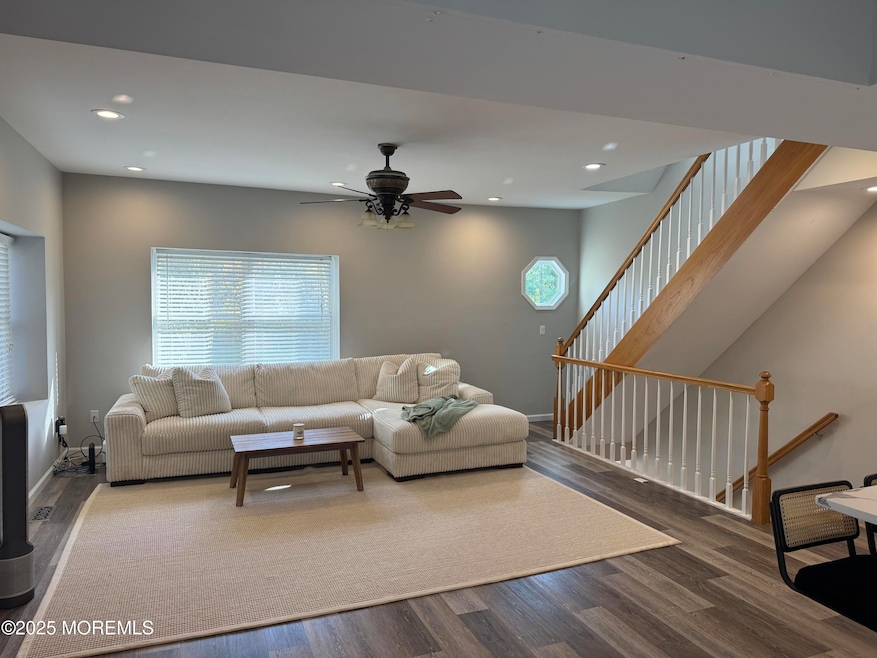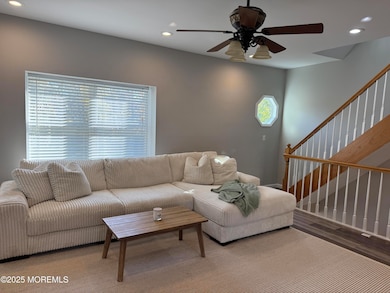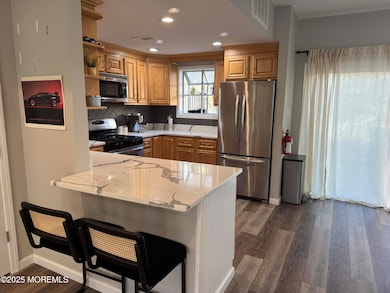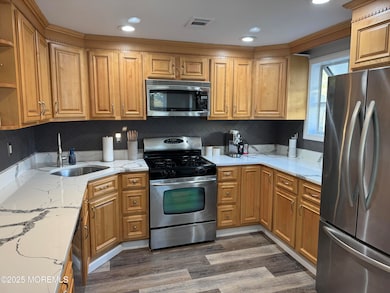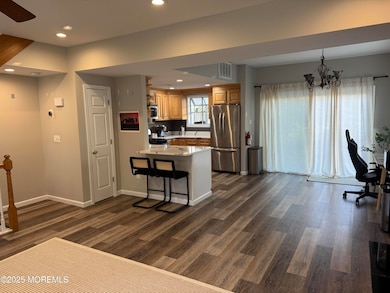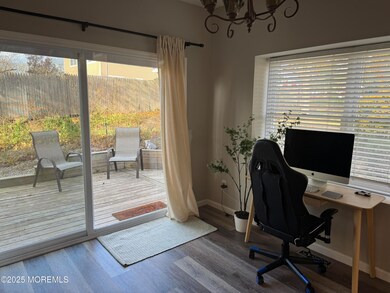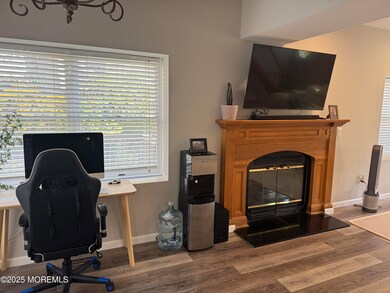28 Melrose Dr Unit 410 Toms River, NJ 08753
2
Beds
3.5
Baths
1,410
Sq Ft
436
Sq Ft Lot
Highlights
- Deck
- End Unit
- 1 Car Direct Access Garage
- Whirlpool Bathtub
- Home Office
- Walk-In Closet
About This Home
Immaculate 2-bedroom, 2.5-bath end-unit!
Spacious living room with fireplace, totally renovated throughout, bright kitchen with refrigerator & dishwasher, plus a private back patio. First-floor den/home office, washer/dryer, and garage — all tucked into a small, friendly community.
Condo Details
Home Type
- Condominium
Est. Annual Taxes
- $5,124
Year Built
- Built in 1988
Lot Details
- End Unit
Parking
- 1 Car Direct Access Garage
- Driveway
Interior Spaces
- 1,410 Sq Ft Home
- 2-Story Property
- Ceiling Fan
- Gas Fireplace
- Window Screens
- French Doors
- Sliding Doors
- Living Room
- Dining Room with Fireplace
- Home Office
Kitchen
- Stove
- Microwave
- Dishwasher
Flooring
- Wall to Wall Carpet
- Laminate
- Ceramic Tile
Bedrooms and Bathrooms
- 2 Bedrooms
- Walk-In Closet
- Primary Bathroom is a Full Bathroom
- Whirlpool Bathtub
Laundry
- Laundry Room
- Dryer
- Washer
Basement
- Heated Basement
- Basement Fills Entire Space Under The House
Home Security
Outdoor Features
- Deck
- Patio
- Exterior Lighting
Schools
- Tr Intr South Middle School
- TOMS River South High School
Utilities
- Forced Air Heating and Cooling System
- Heating System Uses Natural Gas
- Programmable Thermostat
- Natural Gas Water Heater
Community Details
- Chelsea Square Subdivision
- Storm Doors
Listing and Financial Details
- Property Available on 1/1/26
- Assessor Parcel Number 08-00654-03-00025-0000-C0410
Map
Source: MOREMLS (Monmouth Ocean Regional REALTORS®)
MLS Number: 22534759
APN: 08 00654- 03-00025-0000-C0410
Nearby Homes
- 28 Melrose Dr Unit 7C
- 24 Melrose Dr
- 10 Orchard St
- 219 Hyers St
- 17 Seward Ave
- 16 Field St
- 103 Park St
- 20 North Gateway
- 108 Lien St
- 129 Lien St
- 908 Bowling Green Dr
- 29 Lexington Ave
- 303 Terrace Ave
- 77 E Water St Unit 18
- 77 E Water St Unit 2
- 77 E Water St Unit 12
- 7 Dock St
- 308 Washington St
- 55 Grand Ave
- 938 Wright Ave
