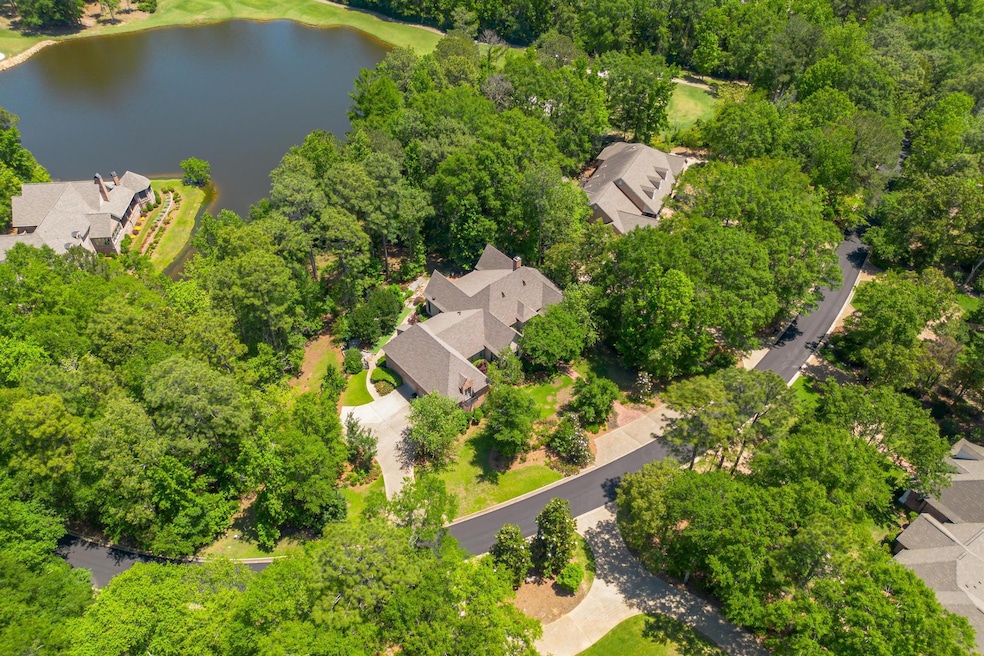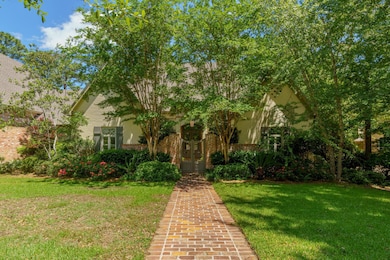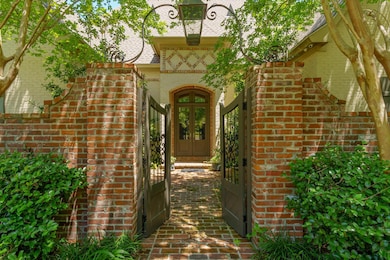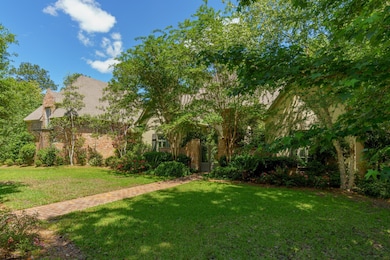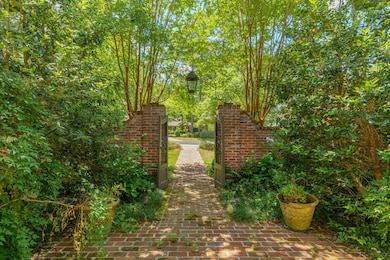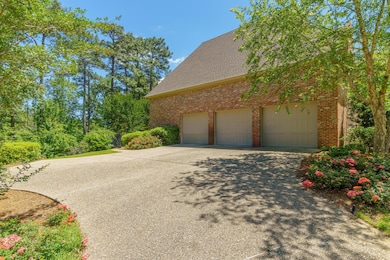
28 Millikens Bend Hattiesburg, MS 39402
Estimated payment $6,439/month
Highlights
- Golf Course Community
- Open Floorplan
- Clubhouse
- Longleaf Elementary School Rated A
- Community Lake
- Wood Flooring
About This Home
First time on the public market!! Nestled in the coveted Canebrake neighborhood, this stunning lakefront home offers a serene golf course view and unparalleled craftsmanship by Cliff Norman! Step into spacious living room with a cozy fireplace, warm wood beams, and seamless flow into the open kitchen. The kitchen features an oversized granite island, stainless steel appliances that remain with the home, and a butler's pantry featuring a striking backsplash and convenient access to the formal dining room with a statement chandelier. A sliding barn door leads to a versatile room perfect for an office. The main floor hosts the expansive primary suite, a true retreat with separate vanities, his and hers closets with wood shelving, a soaking tub, an oversized glass-doored walkthrough shower, and floor to ceiling storage. An additional bedroom with a private bath is also located on the first floor, offering convenience and privacy. Additional first-floor amenities include a laundry room with abundant cabinetry, a half bath tucked away near a small office area off the staircase, and a space used as an exercise room with a large closet that could also be a 5th bedroom. Upstairs, two generously sized bedrooms share a Jack and Jill bath, each with a walk-in closet. One bedroom, used as a theatre room, includes all theatre equipment and has a charming Juliet balcony. The vented attic space, already equipped with heating and air and plumbed for a bathroom which would connect to the rear bedroom, offers exceptional potential for future expansion or just more amazing storage space! Outdoor living is a highlight of this property, with a large screened porch featuring a barely-used Coyote grill and a peaceful fountain water feature. The fenced backyard overlooks the lake view AND the golf course! A large storage room under the house and an oversized three-car garage are additional features you will appreciate. This home's thoughtful design, abundant storage, superb lot, and luxurious finishes make it an exceptional find, ready to welcome its new owners. Don't delay, schedule your private viewing today! Canebrake amenities are unsurpassed and include two pools, restaurant, gym, clubhouse, lake with beach, children's playground, tennis courts, golf course, and community events.
Home Details
Home Type
- Single Family
Est. Annual Taxes
- $7,864
Year Built
- Built in 2013
Lot Details
- Back Yard Fenced
- Sprinkler System
HOA Fees
- $125 Monthly HOA Fees
Parking
- 3 Car Attached Garage
Home Design
- Brick Veneer
- Slab Foundation
- Architectural Shingle Roof
- Stucco
Interior Spaces
- 4,655 Sq Ft Home
- 2-Story Property
- Open Floorplan
- Fireplace
- Great Room
- Formal Dining Room
- Home Office
- Screened Porch
- Laundry Room
Kitchen
- Double Oven
- Cooktop
- Microwave
- Dishwasher
- Granite Countertops
- Disposal
Flooring
- Wood
- Carpet
Bedrooms and Bathrooms
- 5 Bedrooms
- Primary Bedroom on Main
- Walk-In Closet
- 3 Bathrooms
- Soaking Tub
Attic
- Attic Floors
- Storage In Attic
Home Security
- Home Security System
- Smart Home
Accessible Home Design
- Roll-in Shower
Outdoor Features
- Screened Patio
- Outdoor Storage
Utilities
- Central Heating and Cooling System
- Private Sewer
- Cable TV Available
Listing and Financial Details
- Assessor Parcel Number 101p-11-203.000
Community Details
Overview
- Community Lake
Amenities
- Clubhouse
Recreation
- Golf Course Community
- Tennis Courts
- Community Playground
- Community Pool
Matterport 3D Tour
Map
Home Values in the Area
Average Home Value in this Area
Tax History
| Year | Tax Paid | Tax Assessment Tax Assessment Total Assessment is a certain percentage of the fair market value that is determined by local assessors to be the total taxable value of land and additions on the property. | Land | Improvement |
|---|---|---|---|---|
| 2025 | $10,615 | $84,451 | $0 | $0 |
| 2024 | $10,615 | $84,451 | $0 | $0 |
| 2023 | $10,615 | $84,451 | $0 | $0 |
| 2022 | $8,241 | $73,060 | $0 | $0 |
| 2021 | $8,139 | $73,060 | $0 | $0 |
| 2020 | $8,351 | $76,933 | $0 | $0 |
| 2019 | $8,620 | $76,933 | $0 | $0 |
| 2018 | $8,351 | $74,763 | $0 | $0 |
| 2017 | $8,342 | $74,689 | $0 | $0 |
| 2015 | -- | $76,108 | $0 | $0 |
| 2014 | -- | $76,126 | $0 | $0 |
| 2013 | -- | $11,055 | $0 | $0 |
Property History
| Date | Event | Price | List to Sale | Price per Sq Ft |
|---|---|---|---|---|
| 11/07/2025 11/07/25 | Price Changed | $1,074,900 | -2.2% | $231 / Sq Ft |
| 10/01/2025 10/01/25 | Price Changed | $1,099,000 | -2.3% | $236 / Sq Ft |
| 07/30/2025 07/30/25 | For Sale | $1,124,900 | -- | $242 / Sq Ft |
Purchase History
| Date | Type | Sale Price | Title Company |
|---|---|---|---|
| Warranty Deed | -- | -- | |
| Quit Claim Deed | -- | -- | |
| Warranty Deed | -- | -- |
About the Listing Agent

Charles Dawe implements an innovative approach to aggressively market homes and finding properties. Call today and find out how Charles works differently than other REALTORS; you will be pleasantly surprised! We look forward to putting our knowledge, experience, and dedication to work for you! Charles Dawe has a high caliber support staff dedicated to insuring best business practices are utilized. Charles is supported by a Full Time Listing Coordinator, Full Time Closing Coordinator and Full
Charles' Other Listings
Source: Hattiesburg Area Association of REALTORS®
MLS Number: 143497
APN: 101P-11-203.000
- 28 Millikens Bend Rd
- 5 Bridgefield Ct
- 19 Bridgefield Ct
- Lot G6 Madewood Ct
- 23 Bridgefield Ct
- 7 Golf Club Rd
- 41 Bridgefield Ct
- 103 Bienville Trace
- 46 Bridgefield Ct
- 79 Bridgefield Ct
- 69 Bridgefield Turn
- 73 Bridgefield Turn
- 53 Bienville
- 11 Bocage Rd
- 4 Bocage Rd
- 213 W Canebrake Blvd
- 0 Oak Unit 143215
- 81 Cumberland Pass
- Lot# 28 Marais Ridge
- Lot E-16 Windstone
- 3 Courtland Dr
- 147 Place Blvd
- 27 Ford Loop
- 155 Cross Creek Pkwy
- 75 Cross Creek
- 239 Hartfield Rd
- 100 Twin Oaks Ln
- 16 Hillcrest Dr
- 23 Cosmos
- 8 Eagles Trail
- 29 Park Place
- 23 Golf Course Rd
- 216 Westover Dr
- 2000 Oak Grove Rd
- 200 Foxgate Ave
- 4124 W 4th St
- 603 Thornhill Dr
- 105 Doleac Dr
- 100 Breckenridge Dr
- 109-109 Shemper Dr
