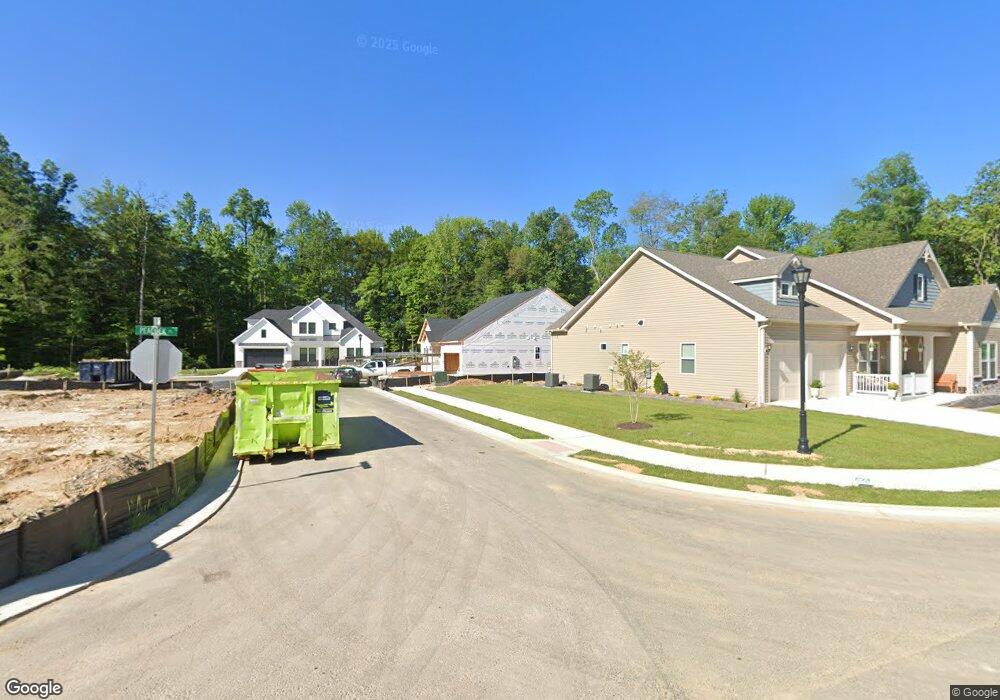2
Beds
2
Baths
1,778
Sq Ft
--
Built
About This Home
This home is located at 28 Monte Carlo Ct, Dover, DE 19904. 28 Monte Carlo Ct is a home located in Kent County with nearby schools including North Dover Elementary School, William Henry Middle School, and Central Middle School.
Create a Home Valuation Report for This Property
The Home Valuation Report is an in-depth analysis detailing your home's value as well as a comparison with similar homes in the area
Home Values in the Area
Average Home Value in this Area
Map
Nearby Homes
- Tuscany Plan at Noble's Pond - Single Homes
- Sonoma Plan at Noble's Pond - Single Homes
- Astor II Plan at Noble's Pond - Carriage Homes
- Mendocino Luxe Plan at Noble's Pond - Single Homes
- Dover Plan at Noble's Pond - Single Homes
- Solano Plan at Noble's Pond - Single Homes
- Beacon II Plan at Noble's Pond - Carriage Homes
- Bancroft Plan at Noble's Pond - Carriage Homes
- Tuscany Luxe Plan at Noble's Pond - Single Homes
- 524 Resort Blvd
- 498 Resort Blvd
- 631 Resort Blvd
- 11 Kinsale Place
- 643 Resort Blvd
- 118 Leander Dr
- 786 Resort Blvd
- 798 Resort Blvd
- 809 Resort Blvd
- 16 Lexie Ct
- 91 Lexie Ct
Your Personal Tour Guide
Ask me questions while you tour the home.
