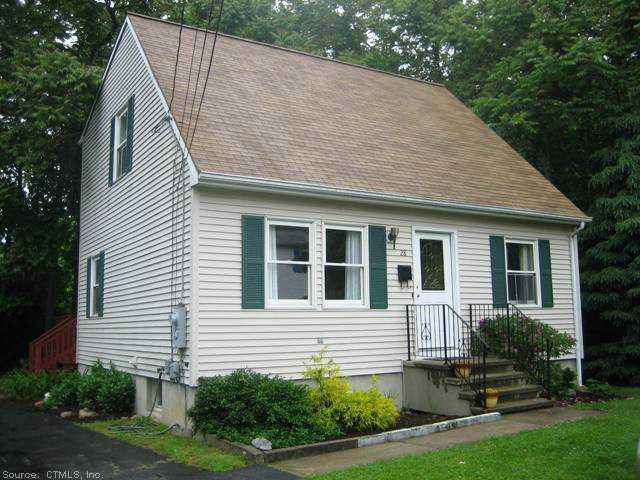
28 Morgan Ct Groton, CT 06340
Estimated Value: $321,728 - $371,000
Highlights
- Cape Cod Architecture
- Baseboard Heating
- Level Lot
- Attic
About This Home
As of September 2014Move right in! Completely updated throughout. Wood floors, 3-4 bedrooms, full basement. Located on back lot at end of dead-end street. Won't last!
Last Agent to Sell the Property
Assist 2 Sell/Stebbins Buyer & Sellers Realty License #RES.0767010 Listed on: 06/08/2014
Home Details
Home Type
- Single Family
Est. Annual Taxes
- $2,737
Year Built
- Built in 1940
Lot Details
- 0.29 Acre Lot
- Level Lot
Parking
- Driveway
Home Design
- Cape Cod Architecture
- Vinyl Siding
Interior Spaces
- 1,181 Sq Ft Home
- Unfinished Basement
- Basement Fills Entire Space Under The House
- Attic or Crawl Hatchway Insulated
Kitchen
- Oven or Range
- Range Hood
- Dishwasher
Bedrooms and Bathrooms
- 3 Bedrooms
Laundry
- Dryer
- Washer
Schools
- Boe Elementary School
- Boe Middle School
- Fitch High School
Utilities
- Baseboard Heating
- Heating System Uses Oil
- Heating System Uses Oil Above Ground
- Oil Water Heater
- Cable TV Available
Ownership History
Purchase Details
Home Financials for this Owner
Home Financials are based on the most recent Mortgage that was taken out on this home.Purchase Details
Home Financials for this Owner
Home Financials are based on the most recent Mortgage that was taken out on this home.Similar Homes in the area
Home Values in the Area
Average Home Value in this Area
Purchase History
| Date | Buyer | Sale Price | Title Company |
|---|---|---|---|
| Frechette Hope E | -- | -- | |
| Back Joyce E | $164,000 | -- |
Mortgage History
| Date | Status | Borrower | Loan Amount |
|---|---|---|---|
| Open | Frechette Hope E | $66,000 | |
| Previous Owner | Gc Holdings | $147,600 |
Property History
| Date | Event | Price | Change | Sq Ft Price |
|---|---|---|---|---|
| 09/16/2014 09/16/14 | Sold | $166,000 | -7.8% | $141 / Sq Ft |
| 07/11/2014 07/11/14 | Pending | -- | -- | -- |
| 06/08/2014 06/08/14 | For Sale | $179,995 | -- | $152 / Sq Ft |
Tax History Compared to Growth
Tax History
| Year | Tax Paid | Tax Assessment Tax Assessment Total Assessment is a certain percentage of the fair market value that is determined by local assessors to be the total taxable value of land and additions on the property. | Land | Improvement |
|---|---|---|---|---|
| 2024 | $4,531 | $168,490 | $92,981 | $75,509 |
| 2023 | $4,347 | $168,490 | $60,620 | $107,870 |
| 2022 | $4,204 | $168,490 | $60,620 | $107,870 |
| 2021 | $3,499 | $115,570 | $40,110 | $75,460 |
| 2020 | $3,399 | $115,570 | $40,110 | $75,460 |
| 2019 | $3,290 | $115,570 | $40,110 | $75,460 |
| 2018 | $3,323 | $115,570 | $40,110 | $75,460 |
| 2017 | $3,334 | $115,570 | $40,110 | $75,460 |
| 2016 | $3,265 | $120,190 | $49,210 | $70,980 |
| 2015 | $2,898 | $108,080 | $49,210 | $58,870 |
| 2014 | $2,697 | $108,080 | $49,210 | $58,870 |
Agents Affiliated with this Home
-
Justin Stebbins

Seller's Agent in 2014
Justin Stebbins
Assist 2 Sell/Stebbins Buyer & Sellers Realty
(860) 908-9007
8 in this area
62 Total Sales
-
Randy Russ

Buyer's Agent in 2014
Randy Russ
Russ Real Estate
(860) 961-0929
6 in this area
50 Total Sales
Map
Source: SmartMLS
MLS Number: E276887
APN: GROT-001689-001842-005304
- 243 Bridge St
- 132 Thames St Unit R
- 108 Thames St
- 67 Baker Ave
- 170 Walker Hill Rd
- 15 Granite St
- 4 Burgeville Ct
- 141 Poquonnock Rd
- 650 Meridian Street Extension
- 58 Plymouth Ave S
- 29 Washington Dr
- 80 Blueberry Hill Rd
- 49 George Ave Unit D
- 43 Eastern Ave
- 87 Green St
- 19 Prospect St
- 21 Huntington St
- 9 Brewer St
- 400 Bank St Unit 206
- 15 Terrace Ave
