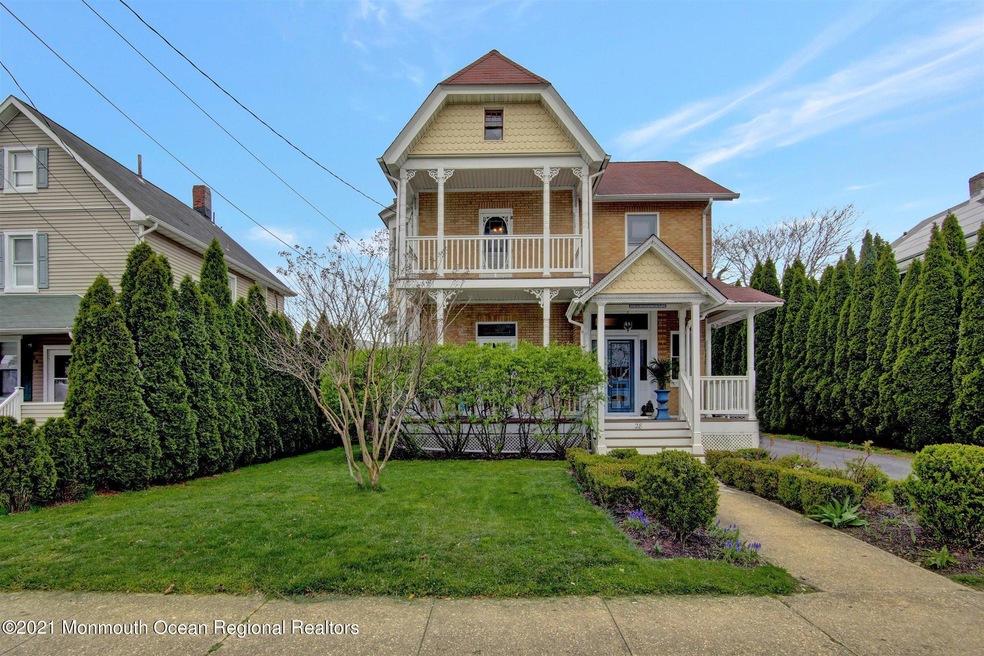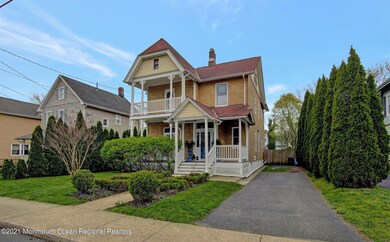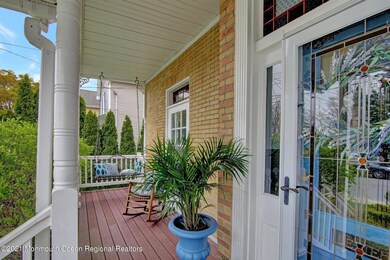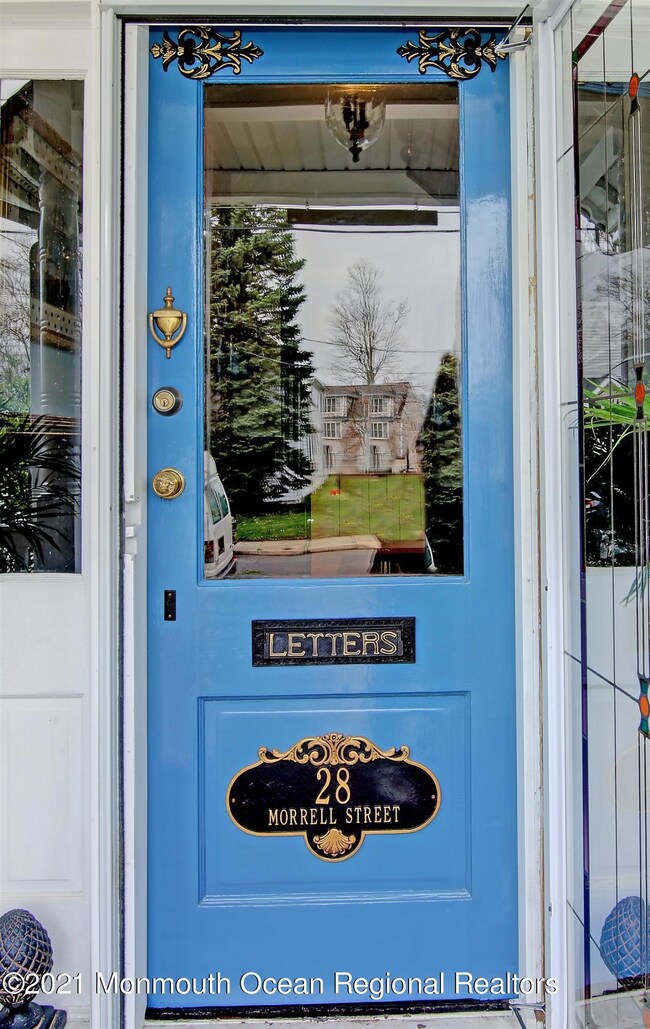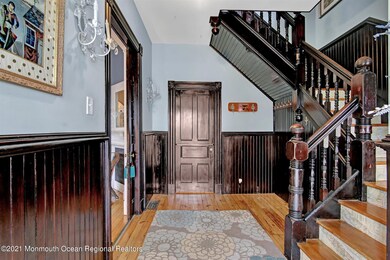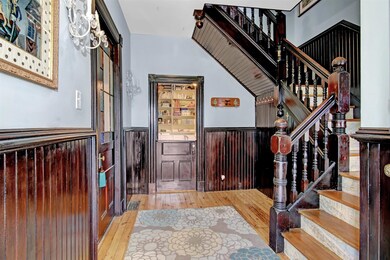
28 Morrell St Long Branch, NJ 07740
Estimated Value: $824,000 - $896,962
Highlights
- New Kitchen
- Deck
- Attic
- Colonial Architecture
- Wood Flooring
- Quartz Countertops
About This Home
As of June 2021Fall in love with this exquisite Victorian. This 4 bed 2 bath home has so much to offer: covered front porch; high ceilings; hardwood floors; eat-in chef's kitchen with quartz countertops and ss appliances; magnificent stained glass windows and pocket doors; bonus office/billiard room; updated bathrooms; family room w/ vaulted ceiling, wood burning fireplace, and French doors; partially finished basement equipped with a bar & lounge area; large walkup attic. Your own private oasis awaits, perfect for entertaining w/ a Trex deck overlooking the blue stone patio and beautiful perennial garden. This modern family living with charm & character intact has endless possibilities. Just minutes from public transportation, New Jersey's best beaches, Pier Village, restaurants, and shopping centers.
Last Listed By
Coldwell Banker Realty Brokerage Phone: 732-609-7797 License #1865156 Listed on: 04/24/2021

Home Details
Home Type
- Single Family
Est. Annual Taxes
- $7,468
Year Built
- Built in 1903
Lot Details
- 9,148 Sq Ft Lot
- Lot Dimensions are 50 x 182
- Fenced
Home Design
- Colonial Architecture
- Victorian Architecture
- Brick Veneer
- Asphalt Rolled Roof
- Vinyl Siding
Interior Spaces
- 2,338 Sq Ft Home
- 2-Story Property
- Crown Molding
- Ceiling height of 9 feet on the main level
- Wood Burning Fireplace
- Stained Glass
- Bay Window
- French Doors
- Entrance Foyer
- Family Room
- Living Room
- Dining Room
- Wood Flooring
- Partially Finished Basement
- Basement Fills Entire Space Under The House
- Walkup Attic
- Storm Doors
Kitchen
- New Kitchen
- Eat-In Kitchen
- Stove
- Microwave
- Dishwasher
- Quartz Countertops
Bedrooms and Bathrooms
- 4 Bedrooms
- 2 Full Bathrooms
Laundry
- Laundry Room
- Laundry Tub
Parking
- Driveway
- Paved Parking
- Off-Street Parking
Outdoor Features
- Balcony
- Deck
- Covered patio or porch
- Shed
Schools
- Long Branch Middle School
Utilities
- Forced Air Heating and Cooling System
- Heating System Uses Natural Gas
- Natural Gas Water Heater
Community Details
- No Home Owners Association
- Billiard Room
Listing and Financial Details
- Exclusions: Chandelier over dinning room table.
- Assessor Parcel Number 27-00176-0000-00004
Ownership History
Purchase Details
Home Financials for this Owner
Home Financials are based on the most recent Mortgage that was taken out on this home.Purchase Details
Home Financials for this Owner
Home Financials are based on the most recent Mortgage that was taken out on this home.Purchase Details
Home Financials for this Owner
Home Financials are based on the most recent Mortgage that was taken out on this home.Similar Homes in the area
Home Values in the Area
Average Home Value in this Area
Purchase History
| Date | Buyer | Sale Price | Title Company |
|---|---|---|---|
| Menez Debora M | $680,000 | Foundation Title Llc | |
| Mccarthy Caitlin | $225,000 | None Available | |
| Marks James | $325,000 | -- |
Mortgage History
| Date | Status | Borrower | Loan Amount |
|---|---|---|---|
| Open | Menez Debora M | $260,000 | |
| Previous Owner | Mccarthy Caitlin | $180,000 | |
| Previous Owner | Stylianakis George M | $385,000 | |
| Previous Owner | Marks James | $292,500 |
Property History
| Date | Event | Price | Change | Sq Ft Price |
|---|---|---|---|---|
| 06/25/2021 06/25/21 | Sold | $680,000 | +4.6% | $291 / Sq Ft |
| 05/11/2021 05/11/21 | Pending | -- | -- | -- |
| 04/24/2021 04/24/21 | For Sale | $649,900 | +188.8% | $278 / Sq Ft |
| 04/27/2013 04/27/13 | Sold | $225,000 | -- | $82 / Sq Ft |
Tax History Compared to Growth
Tax History
| Year | Tax Paid | Tax Assessment Tax Assessment Total Assessment is a certain percentage of the fair market value that is determined by local assessors to be the total taxable value of land and additions on the property. | Land | Improvement |
|---|---|---|---|---|
| 2024 | $9,031 | $650,700 | $228,500 | $422,200 |
| 2023 | $9,031 | $581,500 | $178,500 | $403,000 |
| 2022 | $7,600 | $475,400 | $120,400 | $355,000 |
| 2021 | $7,674 | $379,800 | $100,400 | $279,400 |
| 2020 | $7,674 | $367,200 | $89,400 | $277,800 |
| 2019 | $7,468 | $355,300 | $90,400 | $264,900 |
| 2018 | $7,306 | $345,600 | $90,400 | $255,200 |
| 2017 | $7,022 | $340,700 | $90,400 | $250,300 |
| 2016 | $8,130 | $339,300 | $95,400 | $243,900 |
| 2015 | $8,213 | $368,800 | $101,500 | $267,300 |
| 2014 | $7,417 | $351,000 | $113,800 | $237,200 |
Agents Affiliated with this Home
-
Shira Perlstein
S
Seller's Agent in 2021
Shira Perlstein
Coldwell Banker Realty
(732) 609-7797
4 in this area
57 Total Sales
-
G
Buyer's Agent in 2021
Gloria Streppone
C21/ Action Plus Realty
-
C
Seller's Agent in 2013
Caroline Murphy
BHHS Fox & Roach
-
Dennis Soboti

Buyer's Agent in 2013
Dennis Soboti
Resources Real Estate
(908) 309-9093
6 Total Sales
Map
Source: MOREMLS (Monmouth Ocean Regional REALTORS®)
MLS Number: 22111914
APN: 27-00176-0000-00004
- 428 Willow Ave
- 441 Division St
- 399 Willow Ave
- 485 Hampton Ave
- 28 Norwood Ave
- 479 Hampton Ave
- 421 Westbourne Ave
- 105 Norwood Ave
- 537 Winter St
- 42 Dudley St
- 546 Winter St
- 15 Jackson St
- 399 Broadway
- 317 Morris Ave
- 317 Bath Ave Unit 2
- 288 Morris Ave
- 689 Broadway
- 383 Warburton Place
- 689 Morford Ave
- 628 Irving Place
