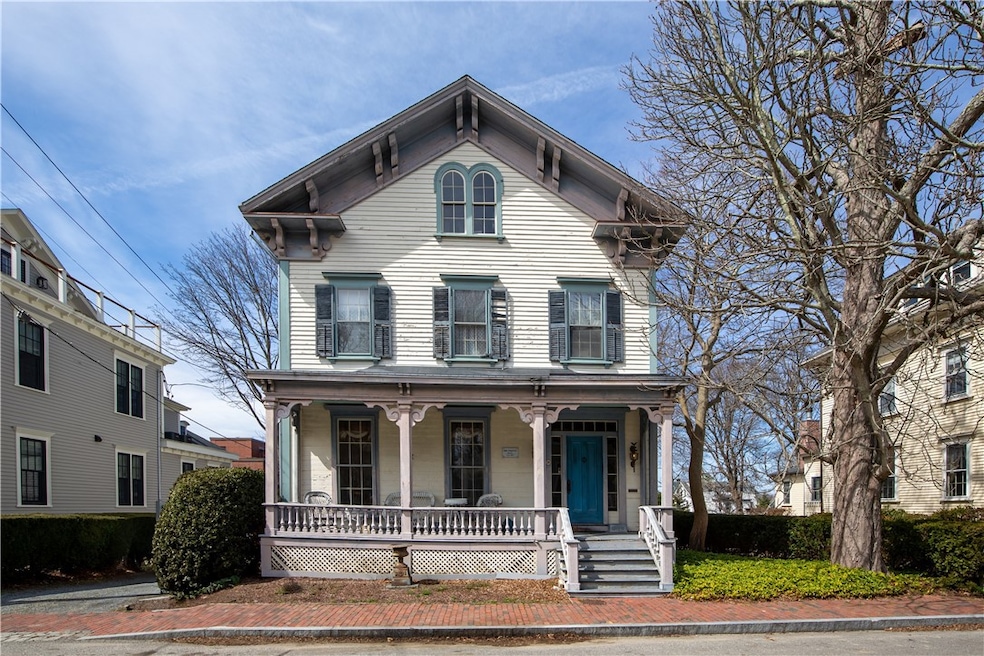
28 Mount Vernon St Newport, RI 02840
Kay-Catherine NeighborhoodHighlights
- Marina
- 0.32 Acre Lot
- Antique Architecture
- Golf Course Community
- Deck
- Wood Flooring
About This Home
As of April 2025Entered for comp purposes only.
Last Agent to Sell the Property
Gustave White Sotheby's Realty Brokerage Phone: 401-849-3000 License #RES.0040224 Listed on: 04/02/2025

Home Details
Home Type
- Single Family
Est. Annual Taxes
- $9,532
Year Built
- Built in 1847
Lot Details
- 0.32 Acre Lot
- Property is zoned R10
Parking
- 1 Car Detached Garage
Home Design
- Antique Architecture
- Fixer Upper
- Combination Foundation
- Stone Foundation
- Concrete Perimeter Foundation
- Clapboard
- Plaster
Interior Spaces
- 2,784 Sq Ft Home
- 2-Story Property
- 4 Fireplaces
- Fireplace Features Masonry
- Storage Room
- Utility Room
- Wood Flooring
Kitchen
- Oven
- Range
- Dishwasher
Bedrooms and Bathrooms
- 4 Bedrooms
- Bathtub with Shower
Laundry
- Dryer
- Washer
Unfinished Basement
- Basement Fills Entire Space Under The House
- Interior and Exterior Basement Entry
Outdoor Features
- Deck
- Porch
Location
- Property near a hospital
Utilities
- No Cooling
- Heating System Uses Oil
- Heating System Uses Steam
- 200+ Amp Service
- Electric Water Heater
Listing and Financial Details
- Tax Lot 76
- Assessor Parcel Number 28MOUNTVERNONSTNEWP
Community Details
Overview
- Historic Hill Subdivision
Amenities
- Shops
- Restaurant
- Public Transportation
Recreation
- Marina
- Golf Course Community
- Tennis Courts
Ownership History
Purchase Details
Home Financials for this Owner
Home Financials are based on the most recent Mortgage that was taken out on this home.Similar Homes in Newport, RI
Home Values in the Area
Average Home Value in this Area
Purchase History
| Date | Type | Sale Price | Title Company |
|---|---|---|---|
| Warranty Deed | $1,950,000 | None Available | |
| Warranty Deed | $1,950,000 | None Available |
Mortgage History
| Date | Status | Loan Amount | Loan Type |
|---|---|---|---|
| Open | $2,541,500 | Purchase Money Mortgage | |
| Closed | $2,541,500 | Purchase Money Mortgage | |
| Closed | $100,000 | Stand Alone Refi Refinance Of Original Loan | |
| Previous Owner | $938,250 | FHA | |
| Previous Owner | $333,700 | No Value Available | |
| Previous Owner | $300,000 | No Value Available | |
| Previous Owner | $243,000 | No Value Available |
Property History
| Date | Event | Price | Change | Sq Ft Price |
|---|---|---|---|---|
| 04/02/2025 04/02/25 | Sold | $1,950,000 | 0.0% | $700 / Sq Ft |
| 04/02/2025 04/02/25 | For Sale | $1,950,000 | -- | $700 / Sq Ft |
Tax History Compared to Growth
Tax History
| Year | Tax Paid | Tax Assessment Tax Assessment Total Assessment is a certain percentage of the fair market value that is determined by local assessors to be the total taxable value of land and additions on the property. | Land | Improvement |
|---|---|---|---|---|
| 2024 | $9,532 | $1,367,600 | $670,000 | $697,600 |
| 2023 | $9,332 | $940,700 | $438,000 | $502,700 |
| 2022 | $9,040 | $940,700 | $438,000 | $502,700 |
| 2021 | $8,777 | $940,700 | $438,000 | $502,700 |
| 2020 | $7,916 | $770,000 | $284,900 | $485,100 |
| 2019 | $7,916 | $770,000 | $284,900 | $485,100 |
| 2018 | $8,156 | $816,400 | $284,900 | $531,500 |
| 2017 | $7,128 | $635,900 | $216,000 | $419,900 |
| 2016 | $6,950 | $635,900 | $216,000 | $419,900 |
| 2015 | $6,785 | $635,900 | $216,000 | $419,900 |
| 2014 | $7,733 | $641,200 | $183,600 | $457,600 |
Agents Affiliated with this Home
-
Jessica Chase

Seller's Agent in 2025
Jessica Chase
Gustave White Sotheby's Realty
(401) 864-3596
8 in this area
86 Total Sales
-
Grace Cimo

Buyer's Agent in 2025
Grace Cimo
Gustave White Sotheby's Realty
(401) 222-9651
10 in this area
80 Total Sales
Map
Source: State-Wide MLS
MLS Number: 1375926
APN: NEWP-000021-000000-000076
- 36 Kay St Unit 7
- 42 Sherman St
- 10 Bull St
- 12 Mount Vernon St Unit 5
- 45 Ayrault St Unit 8
- 45 Ayrault St Unit 11
- 60 Ayrault St
- 26 Brinley St Unit 2
- 75 Mary St
- 27 High St Unit 5
- 12 Callender Ave
- 31 Coddington St Unit 13
- 113 Spring St Unit 115
- 68 Kay St
- 23 Catherine St
- 27 Cranston Ave
- 130 Spring St Unit 132
- 36 Church St
- 45 Burnside Ave
- 85 Mill St
