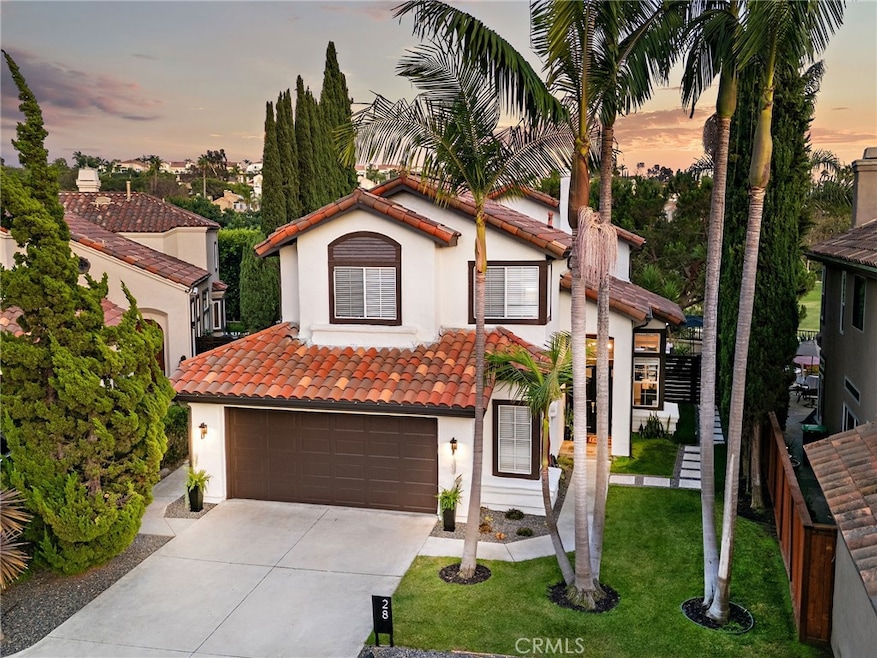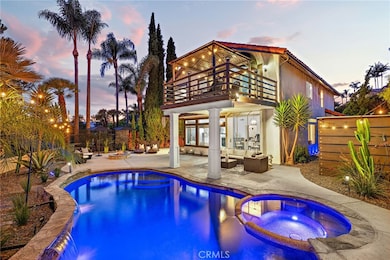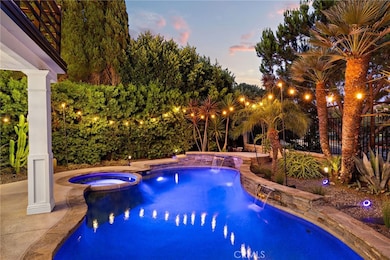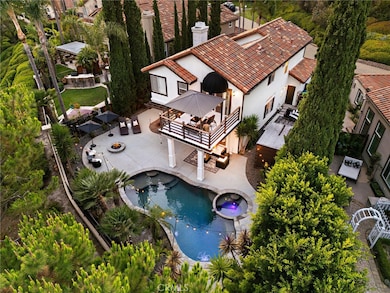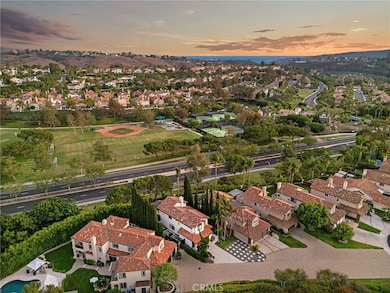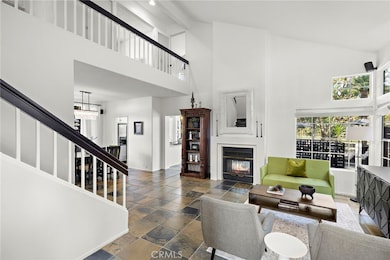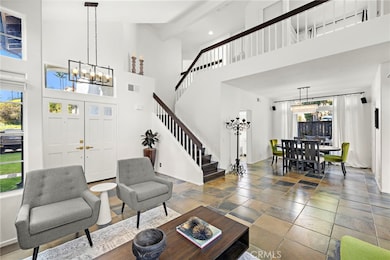28 Mykonos Laguna Niguel, CA 92677
Marina Hills NeighborhoodEstimated payment $9,607/month
Highlights
- Pebble Pool Finish
- Primary Bedroom Suite
- Two Story Ceilings
- Hidden Hills Elementary Rated A-
- City Lights View
- Outdoor Fireplace
About This Home
Perfectly positioned at the end of a rare cul-de-sac in the coveted Marina Hills community, 28 Mykonos offers an exceptional blend of privacy, comfort, and coastal elegance. Accessed via a discreet private drive shared by only four homes, this 4-bedroom, 3-bath residence spans 1,943 square feet on an expansive 8,500-square-foot lot, creating an ideal setting for both everyday living and memorable entertaining. From the moment you arrive, the home’s generous frontage and extra parking make a welcoming impression. Inside, a bright, open layout captures the essence of Southern California living, while the seamless connection between indoor and outdoor spaces invites year-round enjoyment. The backyard is a true sanctuary — anchored by a sparkling saltwater pool and spa with Pebble Tec finish, framed by lush landscaping, and complemented by a built-in fire pit for gathering under the stars. Whether hosting a summer pool party or enjoying a quiet evening swim, this space embodies a resort-at-home atmosphere. Upstairs, the primary suite features a private balcony, offering a tranquil perch to enjoy morning coffee or sunset views. Marina Hills residents enjoy unmatched walkability to parks, swimming pools, pickleball and tennis courts, and scenic greenbelts, all just steps from the property. And with world-class beaches, luxury resorts, and award-winning dining just minutes away, the location delivers both convenience and prestige. With its rare cul-de-sac location, private drive setting, and resort-style outdoor living, 28 Mykanos represents a unique opportunity to enjoy the best of Laguna Niguel’s coastal lifestyle.
Listing Agent
Pacific Sotheby's Int'l Realty Brokerage Phone: 949-370-0338 License #02010062 Listed on: 08/13/2025

Co-Listing Agent
Pacific Sotheby's Int'l Realty Brokerage Phone: 949-370-0338 License #01467294
Home Details
Home Type
- Single Family
Est. Annual Taxes
- $6,647
Year Built
- Built in 1987
Lot Details
- 8,500 Sq Ft Lot
- Cul-De-Sac
- Wrought Iron Fence
- Wood Fence
- Stucco Fence
- Back Yard
HOA Fees
- $225 Monthly HOA Fees
Parking
- 2 Car Attached Garage
- 6 Open Parking Spaces
- Oversized Parking
- Parking Available
- Front Facing Garage
- Two Garage Doors
- Driveway Level
Property Views
- City Lights
- Hills
Home Design
- Spanish Architecture
- Entry on the 1st floor
- Slab Foundation
- Spanish Tile Roof
- Stucco
Interior Spaces
- 1,943 Sq Ft Home
- 2-Story Property
- Two Story Ceilings
- Gas Fireplace
- French Doors
- Sliding Doors
- Formal Entry
- Living Room with Fireplace
- Family or Dining Combination
- Fire and Smoke Detector
- Laundry Room
Kitchen
- Breakfast Area or Nook
- Eat-In Kitchen
- Gas Cooktop
- Microwave
- Freezer
- Dishwasher
- Granite Countertops
- Tile Countertops
Flooring
- Wood
- Stone
- Tile
Bedrooms and Bathrooms
- 4 Bedrooms
- All Upper Level Bedrooms
- Primary Bedroom Suite
- Dual Vanity Sinks in Primary Bathroom
- Bathtub
- Walk-in Shower
Pool
- Pebble Pool Finish
- Heated In Ground Pool
- Saltwater Pool
- Heated Spa
- In Ground Spa
Outdoor Features
- Balcony
- Outdoor Fireplace
- Fire Pit
- Exterior Lighting
Schools
- Hidden Hills Elementary School
- Niguel Hills Middle School
- Dana Hills High School
Utilities
- Central Heating and Cooling System
- Natural Gas Connected
Listing and Financial Details
- Tax Lot 8
- Tax Tract Number 12682
- Assessor Parcel Number 65323114
- $21 per year additional tax assessments
- Seller Considering Concessions
Community Details
Overview
- Marina Hills Association, Phone Number (714) 508-9070
- Optimum HOA
- Terracina Subdivision
Recreation
- Tennis Courts
- Pickleball Courts
- Community Pool
- Community Spa
Map
Home Values in the Area
Average Home Value in this Area
Tax History
| Year | Tax Paid | Tax Assessment Tax Assessment Total Assessment is a certain percentage of the fair market value that is determined by local assessors to be the total taxable value of land and additions on the property. | Land | Improvement |
|---|---|---|---|---|
| 2025 | $6,647 | $675,380 | $383,593 | $291,787 |
| 2024 | $6,647 | $662,138 | $376,072 | $286,066 |
| 2023 | $6,505 | $649,155 | $368,698 | $280,457 |
| 2022 | $6,380 | $636,427 | $361,469 | $274,958 |
| 2021 | $6,256 | $623,949 | $354,382 | $269,567 |
| 2020 | $6,193 | $617,552 | $350,749 | $266,803 |
| 2019 | $6,070 | $605,444 | $343,872 | $261,572 |
| 2018 | $5,952 | $593,573 | $337,129 | $256,444 |
| 2017 | $5,834 | $581,935 | $330,519 | $251,416 |
| 2016 | $5,721 | $570,525 | $324,038 | $246,487 |
| 2015 | $5,634 | $561,956 | $319,171 | $242,785 |
| 2014 | $5,525 | $550,949 | $312,919 | $238,030 |
Property History
| Date | Event | Price | List to Sale | Price per Sq Ft |
|---|---|---|---|---|
| 11/06/2025 11/06/25 | Price Changed | $1,675,000 | -4.2% | $862 / Sq Ft |
| 10/03/2025 10/03/25 | Price Changed | $1,749,000 | -5.5% | $900 / Sq Ft |
| 08/13/2025 08/13/25 | For Sale | $1,850,000 | -- | $952 / Sq Ft |
Purchase History
| Date | Type | Sale Price | Title Company |
|---|---|---|---|
| Interfamily Deed Transfer | -- | Old Republic Title Company | |
| Interfamily Deed Transfer | -- | Old Republic Title Company | |
| Interfamily Deed Transfer | -- | None Available | |
| Grant Deed | $420,000 | Orange Coast Title Company | |
| Grant Deed | $276,500 | -- | |
| Grant Deed | $255,000 | South Coast Title Company |
Mortgage History
| Date | Status | Loan Amount | Loan Type |
|---|---|---|---|
| Open | $739,239 | FHA | |
| Closed | $336,000 | No Value Available | |
| Previous Owner | $193,550 | No Value Available | |
| Previous Owner | $229,500 | No Value Available | |
| Closed | $84,000 | No Value Available |
Source: California Regional Multiple Listing Service (CRMLS)
MLS Number: OC25182250
APN: 653-231-14
- 35 Brindisi
- 1 Genoa
- 79 Fleurance St
- 30022 Bello Place
- 24261 Cascades Dr
- 24175 Paseo Del Campo
- 9 Siena
- 7 Dunn St
- 24216 Las Naranjas Dr Unit B
- 14 Calella
- 31 Seaport
- 30041 Tessier
- 30122 Niguel Rd
- 30331 Benecia Ave
- 30932 Colonial Place
- 8 Coral Ridge Unit 109
- 5 Silver Glade Dr Unit 230
- 30001 Golden Lantern
- 3 Largo St
- 29 Grenada St
