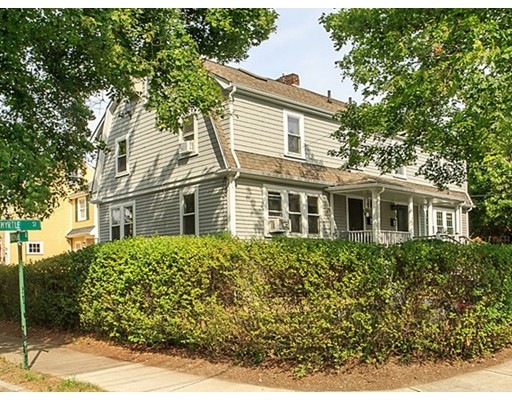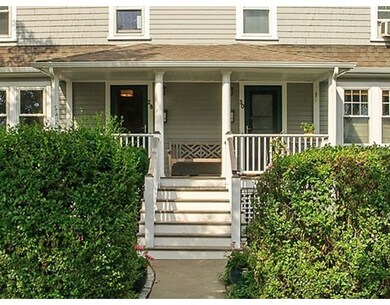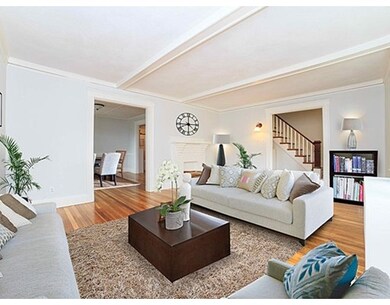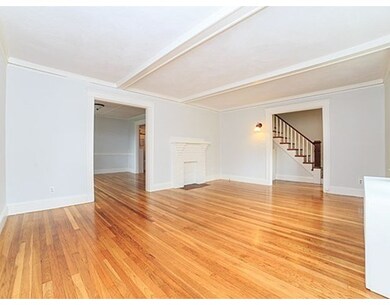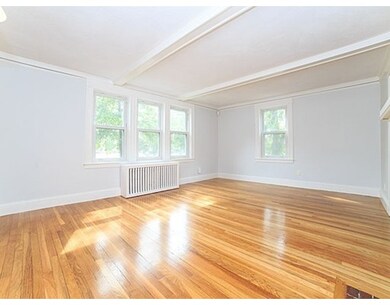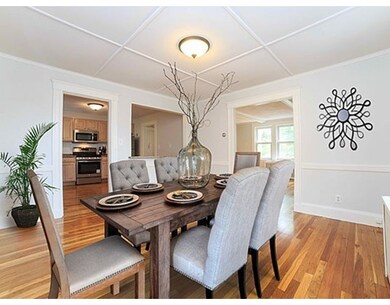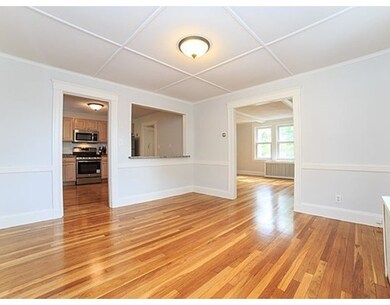
28 Myrtle St Unit 28 West Newton, MA 02465
West Newton NeighborhoodAbout This Home
As of September 2022Turn key townhouse that is ready for your personal touch. This home is open, updated, and spacious! Renovated kitchen featuring brand new stainless steel GE appliances and granite countertops. Three floors of living area, including 3 bedrooms, a finished basement and a walk up attic. The home was recently updated to include refinished hardwoods on the 1st floor, updated electrical, a new hot water heater, updated 1.5 bathrooms, nearly all the windows replaced and exterior siding completely refinished! Enjoy the fenced-in private outdoor space, garage and outdoor parking spaces, not to mention -- location, location, location! Steps to Pierce school, tennis courts and Mcgrath park. This home is a commuter's dream: hop on the MassPike around the corner, take the express bus into Boston a block away, or stroll less than .3 miles to the commuter line. On nights and weekends enjoy West Newton Center featuring restaurants, shops and movie theater. Don't miss this great home!
Last Agent to Sell the Property
Commonwealth Standard Realty Advisors Listed on: 07/27/2016
Property Details
Home Type
Condominium
Est. Annual Taxes
$8,006
Year Built
1920
Lot Details
0
Listing Details
- Unit Level: 1
- Property Type: Condominium/Co-Op
- Lead Paint: Unknown
- Special Features: None
- Property Sub Type: Condos
- Year Built: 1920
Interior Features
- Appliances: Range
- Has Basement: Yes
- Number of Rooms: 6
- Amenities: Public Transportation, Tennis Court, Park, House of Worship, Public School, T-Station
- Flooring: Wall to Wall Carpet, Hardwood
- No Living Levels: 3
Exterior Features
- Exterior: Clapboard, Shingles
- Exterior Unit Features: Patio, Fenced Yard
Garage/Parking
- Garage Spaces: 1
- Parking Spaces: 2
Utilities
- Cooling: Wall AC
- Heating: Hot Water Baseboard, Electric Baseboard, Hot Water Radiators
- Cooling Zones: 1
- Heat Zones: 2
- Hot Water: Natural Gas
- Sewer: City/Town Sewer
- Water: City/Town Water
Condo/Co-op/Association
- Association Fee Includes: Master Insurance
- Pets Allowed: Yes
- No Units: 2
- Unit Building: 28
Fee Information
- Fee Interval: Yearly
Schools
- Elementary School: Pierce
- Middle School: Day
- High School: Newton North
Lot Info
- Zoning: MR1
Ownership History
Purchase Details
Home Financials for this Owner
Home Financials are based on the most recent Mortgage that was taken out on this home.Purchase Details
Home Financials for this Owner
Home Financials are based on the most recent Mortgage that was taken out on this home.Purchase Details
Similar Home in the area
Home Values in the Area
Average Home Value in this Area
Purchase History
| Date | Type | Sale Price | Title Company |
|---|---|---|---|
| Condominium Deed | $832,000 | None Available | |
| Condominium Deed | $832,000 | None Available | |
| Not Resolvable | $687,500 | -- | |
| Deed | -- | -- | |
| Deed | -- | -- |
Mortgage History
| Date | Status | Loan Amount | Loan Type |
|---|---|---|---|
| Open | $204,000 | Purchase Money Mortgage | |
| Closed | $204,000 | Purchase Money Mortgage | |
| Previous Owner | $143,600 | Credit Line Revolving | |
| Previous Owner | $510,000 | Stand Alone Refi Refinance Of Original Loan | |
| Previous Owner | $68,680 | New Conventional | |
| Previous Owner | $550,000 | Unknown | |
| Previous Owner | $270,000 | No Value Available | |
| Previous Owner | $440,300 | No Value Available | |
| Previous Owner | $32,500 | No Value Available | |
| Previous Owner | $305,000 | No Value Available |
Property History
| Date | Event | Price | Change | Sq Ft Price |
|---|---|---|---|---|
| 04/05/2023 04/05/23 | Rented | $3,600 | 0.0% | -- |
| 03/22/2023 03/22/23 | Under Contract | -- | -- | -- |
| 03/19/2023 03/19/23 | For Rent | $3,600 | 0.0% | -- |
| 09/28/2022 09/28/22 | Sold | $832,000 | +0.4% | $584 / Sq Ft |
| 08/15/2022 08/15/22 | Pending | -- | -- | -- |
| 08/10/2022 08/10/22 | Price Changed | $829,000 | -2.5% | $582 / Sq Ft |
| 07/28/2022 07/28/22 | For Sale | $850,000 | +23.6% | $596 / Sq Ft |
| 09/01/2016 09/01/16 | Sold | $687,500 | +5.9% | $482 / Sq Ft |
| 08/04/2016 08/04/16 | Pending | -- | -- | -- |
| 07/27/2016 07/27/16 | For Sale | $649,000 | -- | $455 / Sq Ft |
Tax History Compared to Growth
Tax History
| Year | Tax Paid | Tax Assessment Tax Assessment Total Assessment is a certain percentage of the fair market value that is determined by local assessors to be the total taxable value of land and additions on the property. | Land | Improvement |
|---|---|---|---|---|
| 2025 | $8,006 | $816,900 | $0 | $816,900 |
| 2024 | $7,741 | $793,100 | $0 | $793,100 |
| 2023 | $7,612 | $747,700 | $0 | $747,700 |
| 2022 | $7,491 | $712,100 | $0 | $712,100 |
| 2021 | $7,229 | $671,800 | $0 | $671,800 |
| 2020 | $7,014 | $671,800 | $0 | $671,800 |
| 2019 | $6,815 | $652,200 | $0 | $652,200 |
| 2018 | $5,988 | $553,400 | $0 | $553,400 |
| 2017 | $5,806 | $522,100 | $0 | $522,100 |
| 2016 | $5,552 | $487,900 | $0 | $487,900 |
| 2015 | $5,395 | $464,700 | $0 | $464,700 |
Agents Affiliated with this Home
-

Seller's Agent in 2023
Anita Lin
Coldwell Banker Realty - Lexington
(617) 584-3377
3 in this area
92 Total Sales
-
J
Seller Co-Listing Agent in 2023
John Huang
Coldwell Banker Realty - Lexington
14 Total Sales
-
B
Seller's Agent in 2022
Better Home Team
Coldwell Banker Realty - Boston
(617) 266-4430
3 in this area
167 Total Sales
-

Seller's Agent in 2016
Ben Resnicow
Commonwealth Standard Realty Advisors
(617) 286-6855
3 in this area
157 Total Sales
-

Buyer's Agent in 2016
Irina Slepak
Commonwealth Standard Realty Advisors
(617) 678-5635
39 Total Sales
Map
Source: MLS Property Information Network (MLS PIN)
MLS Number: 72044544
APN: NEWT-000032-000018-000020
- 104 Oldham Rd
- 0 Duncan Rd Unit 72925240
- 17 Gilbert St
- 15 Simms Ct
- 46 Greenough St Unit 46
- 26 Sterling St
- 84 Auburn St Unit 1
- 68 Mignon Rd
- 69 Prince St
- 18 Day St
- 12 Inis Cir
- 22 Bonmar Cir
- 94 Webster St Unit 96
- 23 Ascenta Terrace
- 30 Cheswick Rd
- 283 Woodland Rd
- 1754 Washington St
- 194 Auburn St Unit 2
- 194 Auburn St
- 21 Studio Rd
