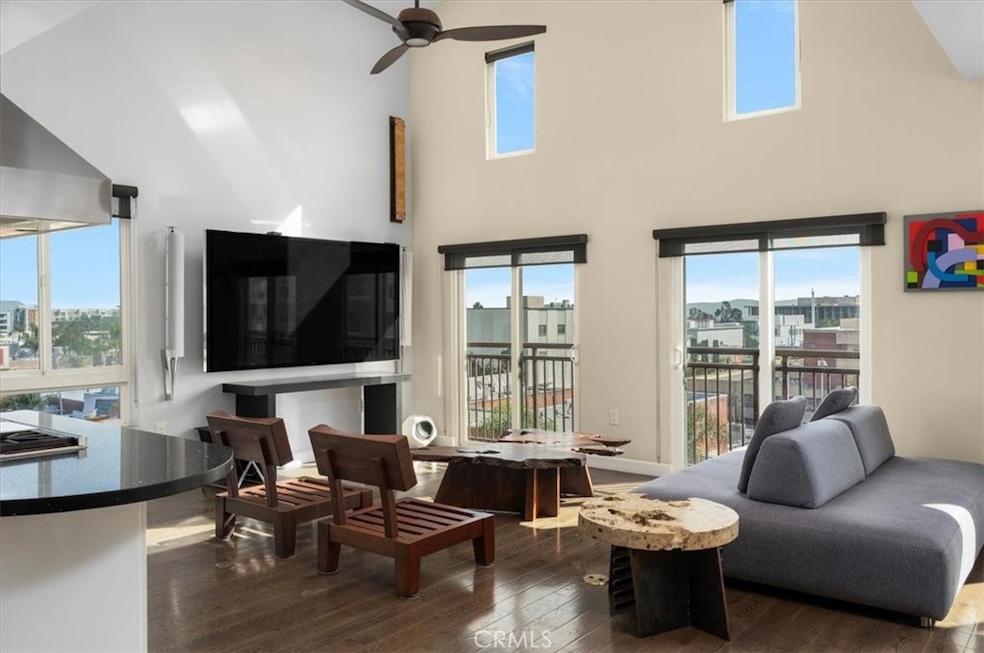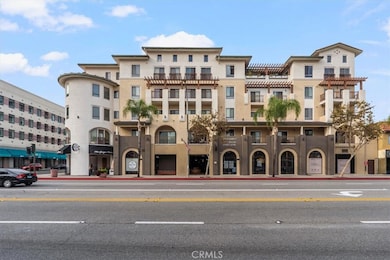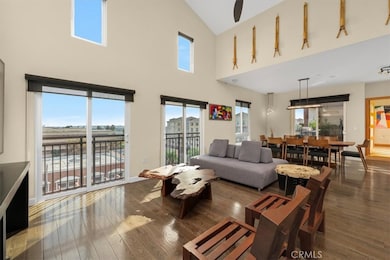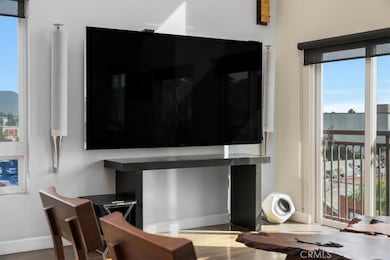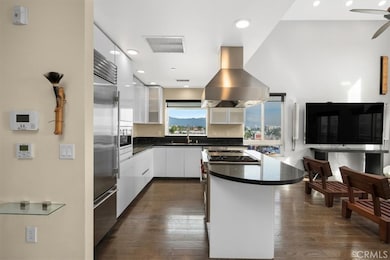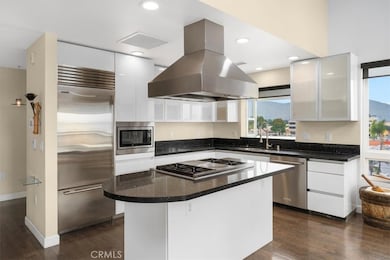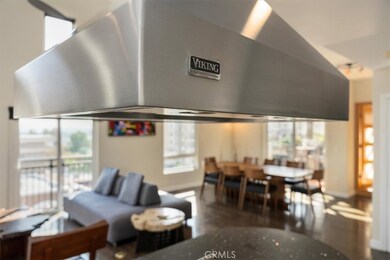Casita Zen 28 N 3rd St Floor 1 Alhambra, CA 91801
Downtown Alhambra NeighborhoodEstimated payment $5,535/month
Highlights
- Wine Cellar
- No Units Above
- Gated Community
- Garfield Elementary School Rated A-
- Automatic Gate
- City Lights View
About This Home
A designer's contemporary 2 bedrooms 2 bath penthouse south/east corner unit with a large balcony, cathedral ceiling, hardwood + tatami floors, Japanese soaking bath, wooden french patio doors, gourmet professional kitchen, Bang & Olufsen entertainment system, wine cellar, George Nakashima dinner table set. This secured condo community "Casita Zen" is located in the center of Alhambra downtown, with vibrant restaurants and many other facilities, a truly safe and convenient urban living. Come by and see it yourself!
Listing Agent
SAFCO REALTY Brokerage Phone: 626-641-3216 License #01744140 Listed on: 11/17/2025
Property Details
Home Type
- Condominium
Year Built
- Built in 2015
Lot Details
- No Units Above
- 1 Common Wall
HOA Fees
- $393 Monthly HOA Fees
Parking
- 2 Car Garage
- Parking Available
- Garage Door Opener
- Automatic Gate
- Assigned Parking
Home Design
- Entry on the 1st floor
- Flat Roof Shape
Interior Spaces
- 1,200 Sq Ft Home
- Built-In Features
- High Ceiling
- Ceiling Fan
- Double Pane Windows
- French Mullion Window
- Wood Frame Window
- Window Screens
- French Doors
- Wine Cellar
- Family Room Off Kitchen
- Wood Flooring
- City Lights Views
Kitchen
- Open to Family Room
- Convection Oven
- Microwave
- Dishwasher
- Kitchen Island
- Granite Countertops
- Self-Closing Drawers and Cabinet Doors
Bedrooms and Bathrooms
- 2 Main Level Bedrooms
- Walk-In Closet
- Bathroom on Main Level
- 2 Full Bathrooms
- Granite Bathroom Countertops
- Soaking Tub
- Walk-in Shower
- Exhaust Fan In Bathroom
- Closet In Bathroom
Laundry
- Laundry Room
- Stacked Washer and Dryer
Home Security
- Intercom
- Smart Home
- Alarm System
Accessible Home Design
- Grab Bar In Bathroom
- No Interior Steps
Schools
- Alhambra High School
Utilities
- Central Air
- High Efficiency Heating System
- Heat Pump System
- Vented Exhaust Fan
- Tankless Water Heater
Additional Features
- ENERGY STAR Qualified Equipment
- Living Room Balcony
- Urban Location
Listing and Financial Details
- Tax Lot 1
- Tax Tract Number 71272
- Assessor Parcel Number 5337015226
Community Details
Overview
- Master Insurance
- 92 Units
- Casita Zen Association, Phone Number (626) 408-8833
- Casita Properties HOA
- 5-Story Property
Pet Policy
- Pets Allowed with Restrictions
Security
- Resident Manager or Management On Site
- Card or Code Access
- Gated Community
- Carbon Monoxide Detectors
- Fire and Smoke Detector
- Fire Sprinkler System
Map
About Casita Zen
Home Values in the Area
Average Home Value in this Area
Tax History
| Year | Tax Paid | Tax Assessment Tax Assessment Total Assessment is a certain percentage of the fair market value that is determined by local assessors to be the total taxable value of land and additions on the property. | Land | Improvement |
|---|---|---|---|---|
| 2025 | $5,980 | $498,766 | $271,881 | $226,885 |
| 2024 | $5,980 | $488,987 | $266,550 | $222,437 |
| 2023 | $5,859 | $479,400 | $261,324 | $218,076 |
| 2022 | $4,558 | $380,943 | $133,859 | $247,084 |
| 2021 | $4,511 | $373,475 | $131,235 | $242,240 |
| 2019 | $4,347 | $362,400 | $127,344 | $235,056 |
| 2018 | $4,380 | $355,296 | $124,848 | $230,448 |
| 2016 | $3,949 | $341,500 | $120,000 | $221,500 |
Property History
| Date | Event | Price | List to Sale | Price per Sq Ft |
|---|---|---|---|---|
| 01/09/2026 01/09/26 | Price Changed | $888,000 | -7.3% | $740 / Sq Ft |
| 11/17/2025 11/17/25 | For Sale | $958,000 | 0.0% | $798 / Sq Ft |
| 02/19/2025 02/19/25 | Rented | $2,600 | 0.0% | -- |
| 02/04/2025 02/04/25 | For Rent | $2,600 | +4.2% | -- |
| 02/22/2024 02/22/24 | Rented | $2,495 | -0.2% | -- |
| 01/30/2024 01/30/24 | For Rent | $2,500 | 0.0% | -- |
| 05/24/2023 05/24/23 | Rented | $2,500 | 0.0% | -- |
| 05/22/2023 05/22/23 | Under Contract | -- | -- | -- |
| 05/03/2023 05/03/23 | For Rent | $2,500 | +0.6% | -- |
| 07/05/2022 07/05/22 | Rented | $2,485 | 0.0% | -- |
| 05/31/2022 05/31/22 | For Rent | $2,485 | +10.4% | -- |
| 05/27/2021 05/27/21 | Rented | $2,250 | 0.0% | -- |
| 05/13/2021 05/13/21 | For Rent | $2,250 | -12.6% | -- |
| 08/28/2020 08/28/20 | Rented | $2,575 | 0.0% | -- |
| 08/06/2020 08/06/20 | For Rent | $2,575 | +3.0% | -- |
| 08/05/2020 08/05/20 | Rented | $2,500 | 0.0% | -- |
| 07/09/2020 07/09/20 | For Rent | $2,500 | -3.8% | -- |
| 01/22/2020 01/22/20 | Rented | $2,600 | 0.0% | -- |
| 01/10/2020 01/10/20 | For Rent | $2,600 | +15.6% | -- |
| 03/29/2019 03/29/19 | Rented | $2,250 | 0.0% | -- |
| 03/06/2019 03/06/19 | Price Changed | $2,250 | -6.3% | $3 / Sq Ft |
| 02/13/2019 02/13/19 | For Rent | $2,400 | +9.1% | -- |
| 09/24/2018 09/24/18 | Rented | $2,200 | 0.0% | -- |
| 09/11/2018 09/11/18 | Price Changed | $2,200 | -2.2% | $3 / Sq Ft |
| 08/23/2018 08/23/18 | For Rent | $2,250 | +2.3% | -- |
| 06/07/2018 06/07/18 | Rented | $2,200 | 0.0% | -- |
| 05/09/2018 05/09/18 | Price Changed | $2,200 | -3.5% | $3 / Sq Ft |
| 04/14/2018 04/14/18 | For Rent | $2,280 | -12.3% | -- |
| 09/01/2016 09/01/16 | Rented | $2,600 | 0.0% | -- |
| 08/14/2016 08/14/16 | For Rent | $2,600 | 0.0% | -- |
| 06/23/2016 06/23/16 | Rented | $2,600 | 0.0% | -- |
| 06/12/2016 06/12/16 | For Rent | $2,600 | +8.3% | -- |
| 11/02/2015 11/02/15 | Rented | $2,400 | -13.5% | -- |
| 09/25/2015 09/25/15 | Rented | $2,775 | +15.6% | -- |
| 09/25/2015 09/25/15 | Under Contract | -- | -- | -- |
| 09/08/2015 09/08/15 | Price Changed | $2,400 | -13.5% | $2 / Sq Ft |
| 09/03/2015 09/03/15 | For Rent | $2,775 | +20.7% | -- |
| 08/13/2015 08/13/15 | For Rent | $2,300 | -- | -- |
Purchase History
| Date | Type | Sale Price | Title Company |
|---|---|---|---|
| Interfamily Deed Transfer | -- | Wfg National Title Company | |
| Interfamily Deed Transfer | -- | None Available | |
| Interfamily Deed Transfer | -- | Lawyers Title | |
| Quit Claim Deed | -- | Lawyers Title | |
| Grant Deed | $588,000 | North American Title Company |
Mortgage History
| Date | Status | Loan Amount | Loan Type |
|---|---|---|---|
| Open | $350,000 | New Conventional | |
| Closed | $350,000 | New Conventional |
Source: California Regional Multiple Listing Service (CRMLS)
MLS Number: WS25252364
APN: 5337-015-226
- 28 N 3rd St Unit A501
- 408 W Main St Unit 2G
- 200 N 5th St Unit 311
- 200 N 5th St Unit 101
- 200 N 5th St Unit 108
- 580 W Main St Unit 318
- 113 S 5th St
- 210 N Atlantic Blvd Unit A
- 78 E Bay State St
- 408 1B W Main
- 210 N Monterey St Unit 407
- 210 N Monterey St Unit 208
- 168 S Monterey St Unit 511
- 168 S Monterey St Unit 313
- 168 S Monterey St Unit 211
- 168 S Monterey St Unit 501
- 168 S Monterey St Unit 506
- 168 S Monterey St Unit 212
- 168 S Monterey St Unit 411
- 168 S Monterey St Unit 512
- 28 N 3rd St Unit B208
- 11 S 3rd St Unit 216
- 11 S 3rd St
- 113 N 1st St Unit D
- 132 N 3rd St Unit A
- 22 N 5th St Unit 4
- 30 N 1st St Unit 8
- 34 N 1st St Unit 3
- 34 N 1st St Unit 7
- 58 S 5th St Unit F
- 115 N Atlantic Blvd Unit D
- 401 W Grand Ave Unit C
- 88 S Garfield Ave
- 320 N Stoneman Ave Unit E
- 328 N Monterey St Unit F
- 204 E Bay State St Unit A
- 340 N Monterey St
- 340 N Monterey St Unit 304 N Monterey St
- 116 E Commonwealth Ave
- 108 N Chapel Ave Unit 5
