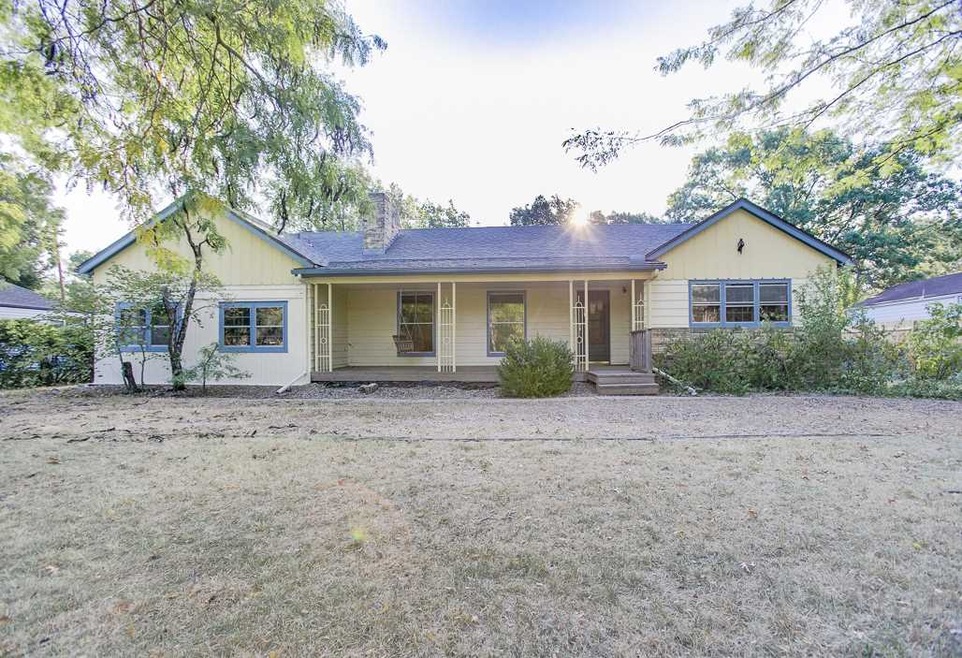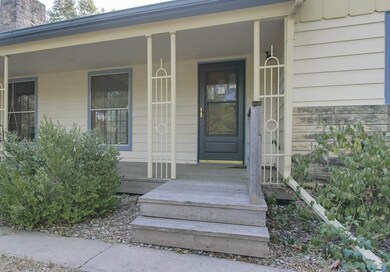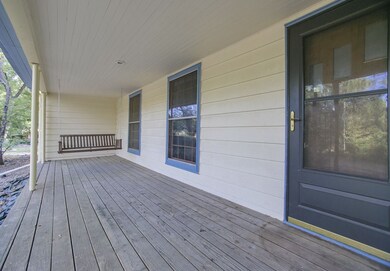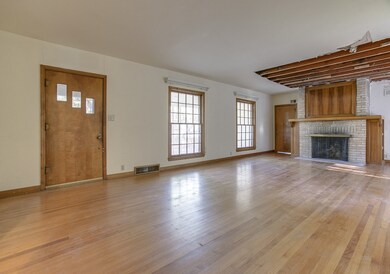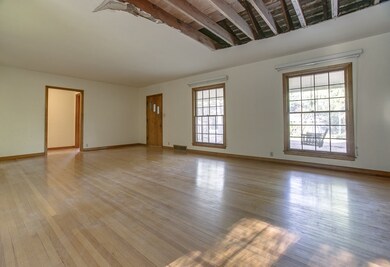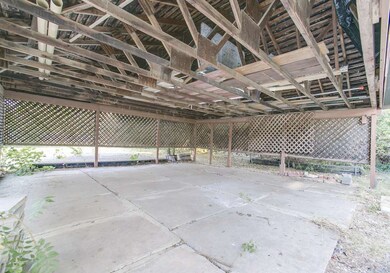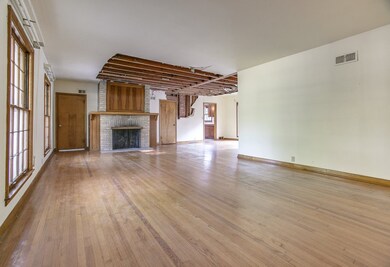
28 N Laurel Dr Wichita, KS 67206
Forest Hills NeighborhoodHighlights
- Deck
- Ranch Style House
- Covered Patio or Porch
- Living Room with Fireplace
- Wood Flooring
- Storm Windows
About This Home
As of October 2020Incredible opportunity in the coveted Forest Hills addition. There are over 3,000 square feet that are leveraged to bring the right person instant equity. That's not including the unfinished basement with a fireplace that would increase the square footage to 4,500 square feet. HOME NEEDS WORK! This home had an upstairs bath leak causing water damage. All of the damaged sheetrock has been removed and is ready for remodeling to your choice. This home boast nicely finished hardwood floors that are in good condition. Tons of natural light throughout the home make it feel warm and welcoming. And a nice open living area is great for entertaining and has a fireplace to top it off. The generous kitchen area has a versatile space for both large and small meals. The kitchen floor has also been removed and is ready to go. The cabinets could easily be refinished or painted as well. There is a three car carport that could be also be finished into a garage as well. When finished this home will have put massive equity into your pocket. The opportunity is knocking. Will you sit on the sidelines or an$wer the door and change everything?
Last Agent to Sell the Property
Holly Haws
Keller Williams Signature Partners, LLC License #00235378 Listed on: 09/21/2017

Last Buyer's Agent
JEREMY FOUSE
American Freedom Properties License #BR00217437
Home Details
Home Type
- Single Family
Est. Annual Taxes
- $1,538
Year Built
- Built in 1947
Lot Details
- 0.33 Acre Lot
- Chain Link Fence
Parking
- Carport
Home Design
- Ranch Style House
- Frame Construction
- Composition Roof
Interior Spaces
- 2,971 Sq Ft Home
- Multiple Fireplaces
- Wood Burning Fireplace
- Living Room with Fireplace
- Combination Dining and Living Room
- Wood Flooring
- 220 Volts In Laundry
Kitchen
- Electric Cooktop
- Range Hood
Bedrooms and Bathrooms
- 4 Bedrooms
Unfinished Basement
- Basement Fills Entire Space Under The House
- Laundry in Basement
- Natural lighting in basement
Home Security
- Storm Windows
- Storm Doors
Outdoor Features
- Deck
- Covered Patio or Porch
- Rain Gutters
Schools
- Minneha Elementary School
- Coleman Middle School
- Southeast High School
Utilities
- Forced Air Heating and Cooling System
Community Details
- Forest Hills Subdivision
Listing and Financial Details
- Assessor Parcel Number 11111-1111
Ownership History
Purchase Details
Home Financials for this Owner
Home Financials are based on the most recent Mortgage that was taken out on this home.Purchase Details
Home Financials for this Owner
Home Financials are based on the most recent Mortgage that was taken out on this home.Similar Homes in Wichita, KS
Home Values in the Area
Average Home Value in this Area
Purchase History
| Date | Type | Sale Price | Title Company |
|---|---|---|---|
| Warranty Deed | -- | None Available | |
| Warranty Deed | -- | Security 1St Title |
Mortgage History
| Date | Status | Loan Amount | Loan Type |
|---|---|---|---|
| Open | $36,000 | New Conventional | |
| Open | $180,000 | New Conventional |
Property History
| Date | Event | Price | Change | Sq Ft Price |
|---|---|---|---|---|
| 10/02/2020 10/02/20 | Sold | -- | -- | -- |
| 08/21/2020 08/21/20 | Pending | -- | -- | -- |
| 08/19/2020 08/19/20 | For Sale | $225,000 | +104.5% | $69 / Sq Ft |
| 10/05/2017 10/05/17 | Sold | -- | -- | -- |
| 09/25/2017 09/25/17 | Pending | -- | -- | -- |
| 09/21/2017 09/21/17 | For Sale | $110,000 | +57.1% | $37 / Sq Ft |
| 11/20/2012 11/20/12 | Sold | -- | -- | -- |
| 11/10/2012 11/10/12 | Pending | -- | -- | -- |
| 09/20/2012 09/20/12 | For Sale | $70,000 | -- | $23 / Sq Ft |
Tax History Compared to Growth
Tax History
| Year | Tax Paid | Tax Assessment Tax Assessment Total Assessment is a certain percentage of the fair market value that is determined by local assessors to be the total taxable value of land and additions on the property. | Land | Improvement |
|---|---|---|---|---|
| 2025 | $3,351 | $33,822 | $4,037 | $29,785 |
| 2023 | $3,351 | $30,752 | $2,404 | $28,348 |
| 2022 | $3,198 | $28,509 | $2,266 | $26,243 |
| 2021 | $2,820 | $24,611 | $2,266 | $22,345 |
| 2020 | $2,975 | $25,910 | $2,266 | $23,644 |
| 2019 | $2,935 | $24,213 | $2,254 | $21,959 |
| 2018 | $702 | $6,327 | $1,265 | $5,062 |
| 2017 | $1,423 | $0 | $0 | $0 |
| 2016 | $1,543 | $0 | $0 | $0 |
| 2015 | $1,578 | $0 | $0 | $0 |
| 2014 | $1,417 | $0 | $0 | $0 |
Agents Affiliated with this Home
-
J
Seller's Agent in 2020
JEREMY FOUSE
American Freedom Properties
-
Judith Carty

Buyer's Agent in 2020
Judith Carty
Keller Williams Signature Partners, LLC
(316) 305-9456
1 in this area
55 Total Sales
-
H
Seller's Agent in 2017
Holly Haws
Keller Williams Signature Partners, LLC
-
Mike King

Seller's Agent in 2012
Mike King
LPT Realty, LLC
(316) 841-4242
29 Total Sales
-
John Rupp

Seller Co-Listing Agent in 2012
John Rupp
Reece Nichols South Central Kansas
(316) 260-5900
188 Total Sales
Map
Source: South Central Kansas MLS
MLS Number: 541746
APN: 114-20-0-14-02-008.00
- 17 E Hawthorne St
- 8509 E Stoneridge Ln
- 9102 E Elm St
- 8510 E Huntington St
- 825 N Linden Ct
- 914 N Cypress Ct
- 262 S Bonnie Brae St
- 8209 E Brentmoor St
- 244 S Lochinvar St
- 8224 E Douglas Ave
- 9507 E Shannon Way Cir
- 8202 E Morningside St
- 9215 E Killarney Place
- 9207 E Killarney Place
- 9214 E Killarney Place
- 9104 E Killarney Place
- 15 N Cypress St
- 640 N Rock Rd
- 901 N Tara Ln
- 9451 E Cross Creek Ct
