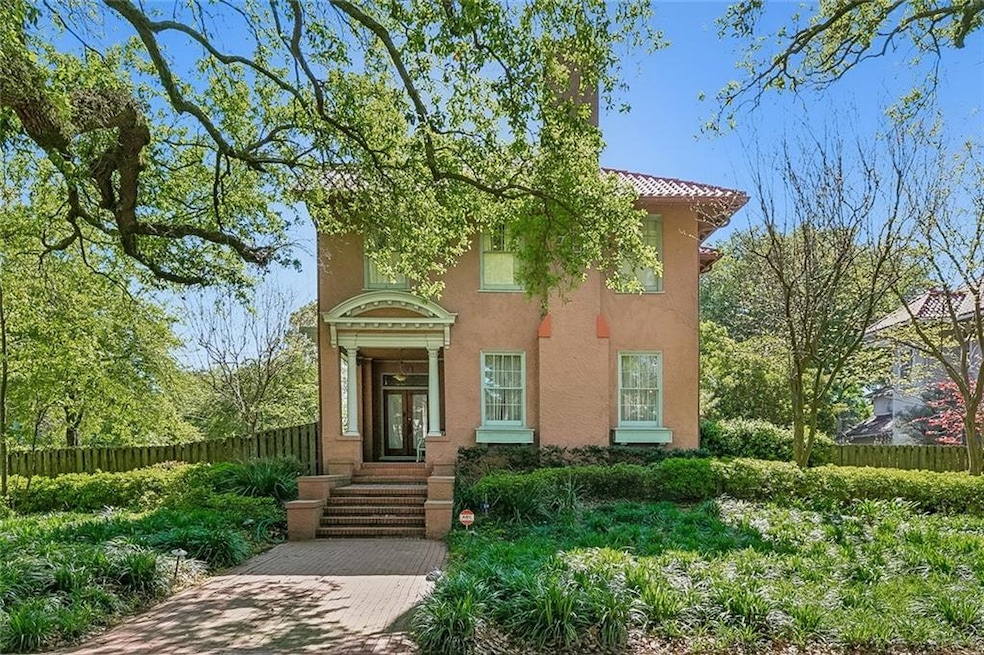
28 Neron Place New Orleans, LA 70118
Marlyville-Fontainebleau NeighborhoodHighlights
- Attic
- 3-minute walk to Carrollton And Sycamore
- Brick Porch or Patio
- Corner Lot
- 2 Car Detached Garage
- 3-minute walk to Marsalis Harmony Park
About This Home
As of May 2024This Carrollton beauty sits on an oversized corner lot with detached 2 car garage and off street parking. It is located on a one way street lined with beautiful oak trees just blocks away from the streetcar line on Carrollton . This home boasts architectural details such as 10 foot ceilings down and 9.5 foot ceilings up, beautiful hardwood floors, cypress crown molding, wood fireplace and beautiful lighting fixtures throughout. Lots of natural sunlight throughout allows beautiful views of the yard and patio. This home offers over 500 sq foot of storage in the basement in addition to ample closets throughout. Low assumable flood policy, termite contract and A/C and heat maintenance contract in place. The street and sidewalks were recently repaved when the city upgraded the drainage. You must see this one in person to appreciate the true beauty of this home.
Last Agent to Sell the Property
LATTER & BLUM (LATT01) License #995681814 Listed on: 04/01/2024

Home Details
Home Type
- Single Family
Est. Annual Taxes
- $11,011
Year Built
- Built in 1913
Lot Details
- 9,840 Sq Ft Lot
- Lot Dimensions are 82 x 120
- Fenced
- Permeable Paving
- Corner Lot
- Oversized Lot
- Property is in very good condition
Parking
- 2 Car Detached Garage
Home Design
- Raised Foundation
- Stucco
Interior Spaces
- 3,163 Sq Ft Home
- Property has 2 Levels
- Wood Burning Fireplace
- Pull Down Stairs to Attic
- Washer and Dryer Hookup
Kitchen
- Oven
- Range
Bedrooms and Bathrooms
- 4 Bedrooms
Additional Features
- Energy-Efficient Insulation
- Brick Porch or Patio
- City Lot
- Central Heating and Cooling System
Listing and Financial Details
- Assessor Parcel Number 716305603
Ownership History
Purchase Details
Home Financials for this Owner
Home Financials are based on the most recent Mortgage that was taken out on this home.Similar Homes in New Orleans, LA
Home Values in the Area
Average Home Value in this Area
Purchase History
| Date | Type | Sale Price | Title Company |
|---|---|---|---|
| Warranty Deed | $690,000 | Delta Title Corporation |
Mortgage History
| Date | Status | Loan Amount | Loan Type |
|---|---|---|---|
| Previous Owner | $85,000 | New Conventional | |
| Previous Owner | $150,000 | Credit Line Revolving | |
| Previous Owner | $450,000 | Credit Line Revolving |
Property History
| Date | Event | Price | Change | Sq Ft Price |
|---|---|---|---|---|
| 05/10/2024 05/10/24 | Sold | -- | -- | -- |
| 04/01/2024 04/01/24 | For Sale | $847,000 | +13.7% | $268 / Sq Ft |
| 02/25/2016 02/25/16 | Sold | -- | -- | -- |
| 01/26/2016 01/26/16 | Pending | -- | -- | -- |
| 10/22/2015 10/22/15 | For Sale | $745,000 | -- | $245 / Sq Ft |
Tax History Compared to Growth
Tax History
| Year | Tax Paid | Tax Assessment Tax Assessment Total Assessment is a certain percentage of the fair market value that is determined by local assessors to be the total taxable value of land and additions on the property. | Land | Improvement |
|---|---|---|---|---|
| 2025 | $11,011 | $83,420 | $24,600 | $58,820 |
| 2024 | $4,846 | $36,170 | $16,740 | $19,430 |
| 2023 | $3,995 | $36,170 | $16,740 | $19,430 |
| 2022 | $3,995 | $35,200 | $16,740 | $18,460 |
| 2021 | $4,224 | $36,170 | $16,740 | $19,430 |
| 2020 | $5,459 | $69,000 | $16,740 | $52,260 |
| 2019 | $8,346 | $62,100 | $16,740 | $45,360 |
| 2018 | $9,568 | $62,100 | $16,740 | $45,360 |
| 2017 | $9,136 | $62,100 | $16,740 | $45,360 |
| 2016 | $5,618 | $44,000 | $4,880 | $39,120 |
| 2015 | $5,505 | $44,000 | $4,880 | $39,120 |
| 2014 | -- | $44,000 | $4,880 | $39,120 |
| 2013 | -- | $44,000 | $4,880 | $39,120 |
Agents Affiliated with this Home
-
J
Seller's Agent in 2024
Judith Dubea
LATTER & BLUM (LATT01)
(504) 650-1549
2 in this area
36 Total Sales
-
G
Buyer's Agent in 2024
Gino Loiacono
Crescent Sotheby's International
(504) 338-4466
1 in this area
24 Total Sales
-
J
Seller's Agent in 2016
Joni Truxillo
LATTER & BLUM (LATT18)
(504) 453-1435
8 Total Sales
-

Buyer's Agent in 2016
Charlotte Dorion
Berkshire Hathaway HomeServices Preferred, REALTOR
(504) 237-8615
1 in this area
145 Total Sales
Map
Source: ROAM MLS
MLS Number: 2440601
APN: 7-16-3-056-03






