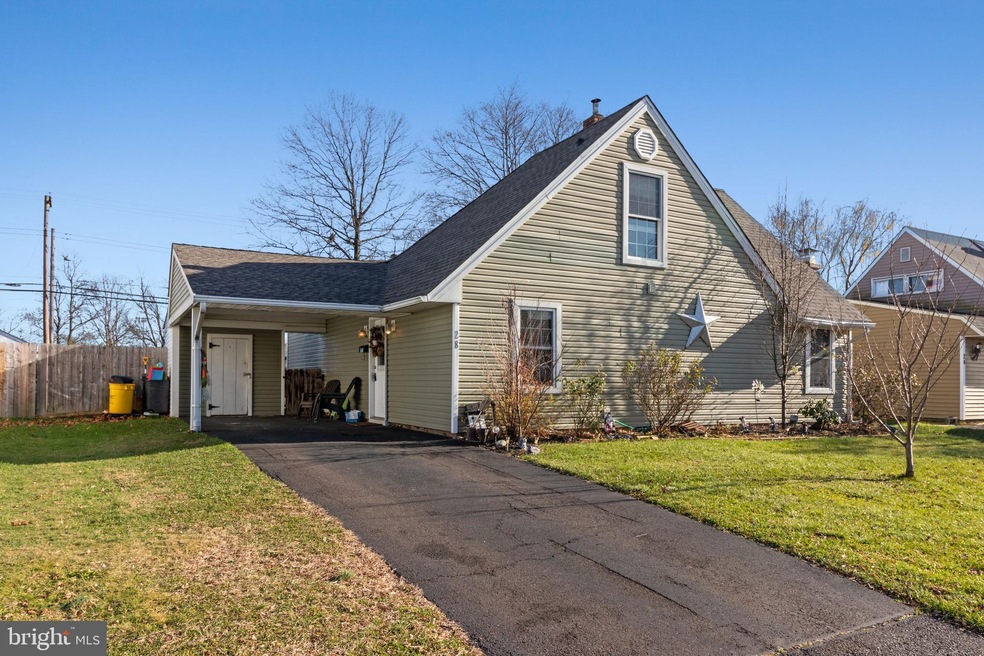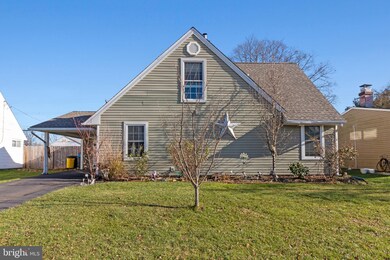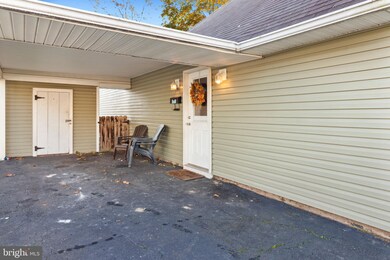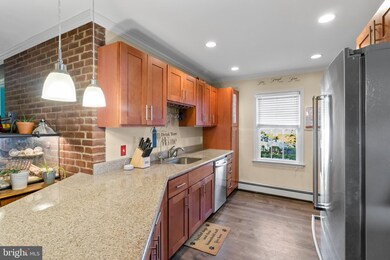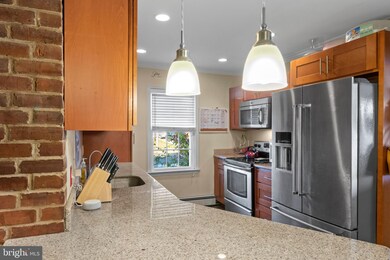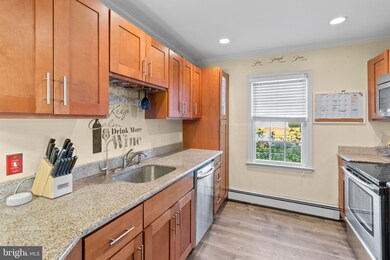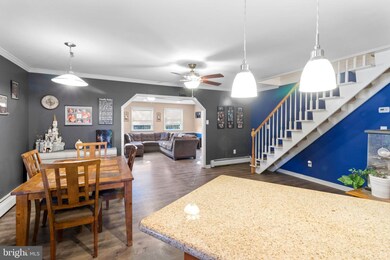
28 Nestingrock Ln Levittown, PA 19054
North Park NeighborhoodHighlights
- Open Floorplan
- Cape Cod Architecture
- Main Floor Bedroom
- William Penn Middle School Rated A-
- Wood Flooring
- No HOA
About This Home
As of March 2021Charming Cape Cod style home located in desirable Falls Township within Pennsbury SD. Expanded kitchen with granite countertops, upgraded cabinets, stainless steel appliances and breakfast bar. Large separate dining room opens to a generously sized family/living room with a tray ceiling and plenty of natural light. Bedrooms on both main and upper floors feature ample storage. Bathroom has been upgraded with newer fixtures. Convenient second floor laundry. Hardwood floors, ceiling fans and recessed lighting throughout. Covered patio and deck lead into the fully fenced back yard. Storage room available off the carport, and a detached shed is located along the back fence for extra storage space.
Last Agent to Sell the Property
EXP Realty, LLC License #RS298051 Listed on: 11/27/2020

Home Details
Home Type
- Single Family
Est. Annual Taxes
- $3,812
Year Built
- Built in 1953
Lot Details
- 7,200 Sq Ft Lot
- Lot Dimensions are 60.00 x 120.00
- Wood Fence
- Property is in good condition
- Property is zoned NCR
Home Design
- Cape Cod Architecture
- Frame Construction
- Shingle Roof
- Vinyl Siding
- Concrete Perimeter Foundation
Interior Spaces
- 1,485 Sq Ft Home
- Property has 2 Levels
- Open Floorplan
- Brick Wall or Ceiling
- Ceiling Fan
- Double Hung Windows
- Family Room
- Living Room
- Dining Room
- Laundry on upper level
Kitchen
- Breakfast Area or Nook
- Built-In Microwave
- Dishwasher
- Stainless Steel Appliances
- Upgraded Countertops
- Disposal
Flooring
- Wood
- Carpet
- Ceramic Tile
Bedrooms and Bathrooms
- 1 Full Bathroom
Parking
- 3 Parking Spaces
- 2 Driveway Spaces
- 1 Attached Carport Space
Eco-Friendly Details
- Energy-Efficient Windows
Outdoor Features
- Patio
- Shed
Utilities
- Cooling System Mounted In Outer Wall Opening
- Heating System Uses Oil
- Hot Water Baseboard Heater
- Hot Water Heating System
- Above Ground Utilities
- Oil Water Heater
- Municipal Trash
Community Details
- No Home Owners Association
- North Park Subdivision
Listing and Financial Details
- Tax Lot 047
- Assessor Parcel Number 13-043-047
Ownership History
Purchase Details
Home Financials for this Owner
Home Financials are based on the most recent Mortgage that was taken out on this home.Purchase Details
Home Financials for this Owner
Home Financials are based on the most recent Mortgage that was taken out on this home.Purchase Details
Home Financials for this Owner
Home Financials are based on the most recent Mortgage that was taken out on this home.Purchase Details
Home Financials for this Owner
Home Financials are based on the most recent Mortgage that was taken out on this home.Similar Homes in Levittown, PA
Home Values in the Area
Average Home Value in this Area
Purchase History
| Date | Type | Sale Price | Title Company |
|---|---|---|---|
| Deed | $310,000 | Urban Abstract Inc | |
| Deed | $225,000 | None Available | |
| Deed | $217,000 | None Available | |
| Warranty Deed | $117,500 | None Available |
Mortgage History
| Date | Status | Loan Amount | Loan Type |
|---|---|---|---|
| Open | $304,385 | FHA | |
| Previous Owner | $218,250 | New Conventional | |
| Previous Owner | $208,211 | FHA | |
| Previous Owner | $94,000 | New Conventional | |
| Previous Owner | $11,750 | Future Advance Clause Open End Mortgage |
Property History
| Date | Event | Price | Change | Sq Ft Price |
|---|---|---|---|---|
| 03/01/2021 03/01/21 | Sold | $310,000 | +3.7% | $209 / Sq Ft |
| 01/09/2021 01/09/21 | Pending | -- | -- | -- |
| 12/12/2020 12/12/20 | Price Changed | $299,000 | -3.2% | $201 / Sq Ft |
| 11/27/2020 11/27/20 | For Sale | $309,000 | +37.3% | $208 / Sq Ft |
| 11/26/2013 11/26/13 | Sold | $225,000 | 0.0% | $152 / Sq Ft |
| 11/22/2013 11/22/13 | Pending | -- | -- | -- |
| 09/26/2013 09/26/13 | Pending | -- | -- | -- |
| 09/10/2013 09/10/13 | Price Changed | $225,000 | -2.1% | $152 / Sq Ft |
| 08/13/2013 08/13/13 | For Sale | $229,900 | +5.9% | $155 / Sq Ft |
| 02/23/2012 02/23/12 | Sold | $217,000 | -3.6% | $146 / Sq Ft |
| 01/20/2012 01/20/12 | Pending | -- | -- | -- |
| 01/06/2012 01/06/12 | For Sale | $224,999 | -- | $152 / Sq Ft |
Tax History Compared to Growth
Tax History
| Year | Tax Paid | Tax Assessment Tax Assessment Total Assessment is a certain percentage of the fair market value that is determined by local assessors to be the total taxable value of land and additions on the property. | Land | Improvement |
|---|---|---|---|---|
| 2024 | $4,187 | $18,800 | $4,320 | $14,480 |
| 2023 | $4,011 | $18,800 | $4,320 | $14,480 |
| 2022 | $3,887 | $18,800 | $4,320 | $14,480 |
| 2021 | $3,812 | $18,800 | $4,320 | $14,480 |
| 2020 | $3,812 | $18,800 | $4,320 | $14,480 |
| 2019 | $3,745 | $18,800 | $4,320 | $14,480 |
| 2018 | $3,699 | $18,800 | $4,320 | $14,480 |
| 2017 | $3,605 | $18,800 | $4,320 | $14,480 |
| 2016 | -- | $18,800 | $4,320 | $14,480 |
| 2015 | $3,457 | $18,800 | $4,320 | $14,480 |
| 2014 | $3,457 | $18,800 | $4,320 | $14,480 |
Agents Affiliated with this Home
-
Michael Doyle

Seller's Agent in 2021
Michael Doyle
EXP Realty, LLC
(267) 243-8599
1 in this area
50 Total Sales
-
Joe Mccarthy

Buyer's Agent in 2021
Joe Mccarthy
McCarthy Real Estate
(267) 228-3950
3 in this area
230 Total Sales
-
Stacey McCarthy

Buyer Co-Listing Agent in 2021
Stacey McCarthy
McCarthy Real Estate
(215) 867-4511
2 in this area
181 Total Sales
-
F
Seller's Agent in 2013
Fran Verna
RE/MAX
-
W
Seller's Agent in 2012
Warren Flax
RE/MAX
-
Andrew Dickinson

Seller Co-Listing Agent in 2012
Andrew Dickinson
RE/MAX
(215) 919-7406
2 Total Sales
Map
Source: Bright MLS
MLS Number: PABU511302
APN: 13-043-047
- 23 Nestingrock Ln
- 50 Nature Ln
- 77 New School Ln
- 23 New Pond Ln
- 91 New School Ln
- 120 Northturn Ln
- 31 Easter Ln
- 243 Pinewood Dr
- 73 Elm Ln
- 67 Neptune Ln
- 95 Elderberry Dr
- 9017 2nd St
- 237 Lakeside Dr
- 161 Elderberry Dr
- 1638 Old Bristol Pike
- 2 Edgewood Ln
- 283 Lakeside Dr Unit E
- 8201 Wharton Dr
- 30 Poplar Ln
- 26 Poplar Ln
