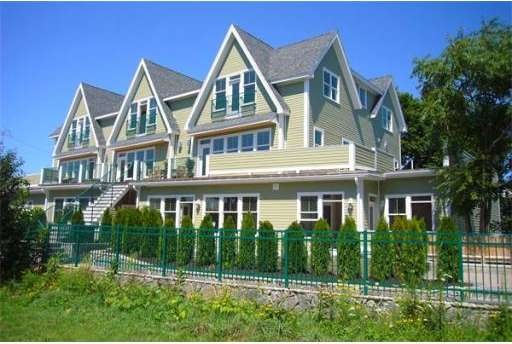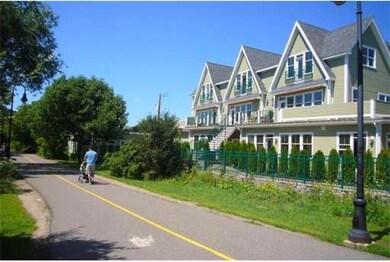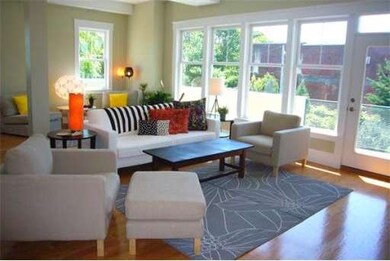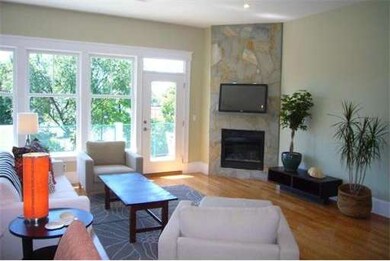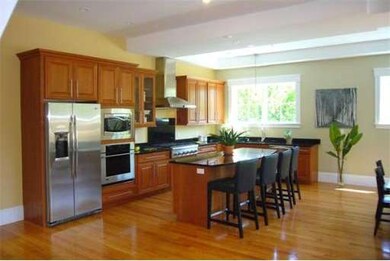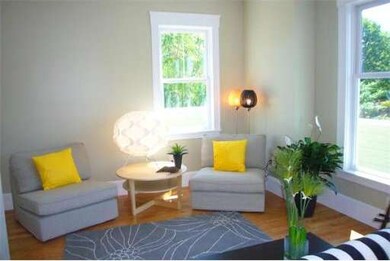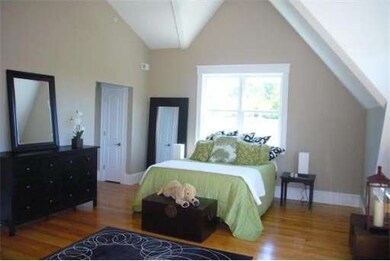
28 Newberne St Unit 5 Somerville, MA 02144
Highlights
- Deck
- Property is near public transit
- Wood Flooring
- Somerville High School Rated A-
- Cathedral Ceiling
- 3-minute walk to Lexington Park
About This Home
As of November 2021Only 2 left. Davis Sq. new const on the Bike Path. Huge open plan liv/din/kit with gas fireplace, large south facing windows, generous deck, office and half bath on the main level. The cherry finish kitchen has up-scale stainless appliances with a wall oven, microwave and cooktop and black granite countertops. The second level has three cathedral ceiling bedrooms including a lg. master suite w/ Travertine shower, dbl sink vanity and great storage. 2 heated garage pkg. 2 blks to the Redline T.
Last Agent to Sell the Property
Lenore Hill
Coldwell Banker Realty - Cambridge License #449522626 Listed on: 08/18/2011
Townhouse Details
Home Type
- Townhome
Year Built
- Built in 2011
Parking
- 2 Car Attached Garage
- Tuck Under Parking
- Parking Storage or Cabinetry
- Heated Garage
- Garage Door Opener
- Off-Street Parking
- Assigned Parking
Home Design
- Frame Construction
- Shingle Roof
Interior Spaces
- 2,677 Sq Ft Home
- 2-Story Property
- Cathedral Ceiling
- Insulated Windows
- Insulated Doors
- Living Room with Fireplace
- Home Office
- Intercom
- Laundry on upper level
Kitchen
- Oven
- Built-In Range
- Microwave
- Dishwasher
- Kitchen Island
- Solid Surface Countertops
- Disposal
Flooring
- Wood
- Ceramic Tile
Bedrooms and Bathrooms
- 3 Bedrooms
- Primary bedroom located on third floor
- Walk-In Closet
Outdoor Features
- Balcony
- Deck
Utilities
- Forced Air Heating and Cooling System
- 2 Cooling Zones
- 2 Heating Zones
- Heating System Uses Natural Gas
- Natural Gas Connected
- Gas Water Heater
Additional Features
- Energy-Efficient Thermostat
- Garden
- Property is near public transit
Community Details
Overview
- Property has a Home Owners Association
- Association fees include insurance, maintenance structure, ground maintenance, snow removal
- 7 Units
Amenities
- Shops
Recreation
- Jogging Path
- Bike Trail
Pet Policy
- Breed Restrictions
Ownership History
Purchase Details
Home Financials for this Owner
Home Financials are based on the most recent Mortgage that was taken out on this home.Purchase Details
Home Financials for this Owner
Home Financials are based on the most recent Mortgage that was taken out on this home.Purchase Details
Home Financials for this Owner
Home Financials are based on the most recent Mortgage that was taken out on this home.Similar Homes in the area
Home Values in the Area
Average Home Value in this Area
Purchase History
| Date | Type | Sale Price | Title Company |
|---|---|---|---|
| Not Resolvable | $2,000,000 | None Available | |
| Deed | $1,710,000 | -- | |
| Deed | $957,150 | -- |
Mortgage History
| Date | Status | Loan Amount | Loan Type |
|---|---|---|---|
| Open | $1,500,000 | Purchase Money Mortgage | |
| Previous Owner | $900,000 | Purchase Money Mortgage | |
| Previous Owner | $392,000 | Unknown | |
| Previous Owner | $200,000 | No Value Available | |
| Previous Owner | $284,290 | New Conventional |
Property History
| Date | Event | Price | Change | Sq Ft Price |
|---|---|---|---|---|
| 11/19/2021 11/19/21 | Sold | $2,000,000 | +8.2% | $742 / Sq Ft |
| 10/20/2021 10/20/21 | Pending | -- | -- | -- |
| 10/13/2021 10/13/21 | For Sale | $1,849,000 | +8.1% | $686 / Sq Ft |
| 11/16/2018 11/16/18 | Sold | $1,710,000 | +10.7% | $634 / Sq Ft |
| 10/17/2018 10/17/18 | Pending | -- | -- | -- |
| 10/10/2018 10/10/18 | For Sale | $1,545,000 | +61.4% | $573 / Sq Ft |
| 02/03/2012 02/03/12 | Sold | $957,150 | -3.8% | $358 / Sq Ft |
| 12/19/2011 12/19/11 | Pending | -- | -- | -- |
| 08/17/2011 08/17/11 | For Sale | $995,000 | -- | $372 / Sq Ft |
Tax History Compared to Growth
Tax History
| Year | Tax Paid | Tax Assessment Tax Assessment Total Assessment is a certain percentage of the fair market value that is determined by local assessors to be the total taxable value of land and additions on the property. | Land | Improvement |
|---|---|---|---|---|
| 2025 | $20,109 | $1,843,200 | $0 | $1,843,200 |
| 2024 | $18,560 | $1,764,300 | $0 | $1,764,300 |
| 2023 | $18,048 | $1,745,500 | $0 | $1,745,500 |
| 2022 | $16,282 | $1,599,400 | $0 | $1,599,400 |
| 2021 | $16,133 | $1,583,200 | $0 | $1,583,200 |
| 2020 | $15,804 | $1,566,300 | $0 | $1,566,300 |
| 2019 | $15,282 | $1,420,300 | $0 | $1,420,300 |
| 2018 | $15,062 | $1,331,700 | $0 | $1,331,700 |
| 2017 | $14,516 | $1,243,900 | $0 | $1,243,900 |
| 2016 | $15,175 | $1,211,100 | $0 | $1,211,100 |
| 2015 | $13,358 | $1,059,300 | $0 | $1,059,300 |
Agents Affiliated with this Home
-

Seller's Agent in 2021
Tracy Boehme
Keller Williams Realty Boston Northwest
(857) 228-3894
1 in this area
109 Total Sales
-
V
Buyer's Agent in 2021
Vantage Point Team
William Raveis R.E. & Home Services
(781) 861-9600
2 in this area
80 Total Sales
-
T
Seller's Agent in 2018
The Team - Real Estate Advisors
Coldwell Banker Realty - Cambridge
(978) 996-3604
13 in this area
350 Total Sales
-

Seller Co-Listing Agent in 2018
Robin Kelly
Coldwell Banker Realty - Cambridge
(617) 852-3776
1 in this area
27 Total Sales
-
L
Seller's Agent in 2012
Lenore Hill
Coldwell Banker Realty - Cambridge
Map
Source: MLS Property Information Network (MLS PIN)
MLS Number: 71276520
APN: SOME-000024-C000000-000009-000005
- 371 Highland Ave
- 9 Kidder Ave Unit 2
- 31 Rogers Ave
- 36 Highland Rd
- 39 Rogers Ave
- 98 Hancock St Unit 2
- 23 Highland Rd
- 199 Elm St
- 5 Kenwood St Unit 1
- 11 Chandler St Unit 2
- 3 Fairlee St
- 17 Holland St Unit 302
- 10 Cottage Ave Unit 10A
- 36 Burnside Ave Unit 3
- 36 Burnside Ave Unit 2
- 95 Pearson Ave Unit 1
- 32 Burnside Ave Unit 2
- 34 Walker St
- 53 Orchard St Unit 1
- 9 Clyde St Unit 9
