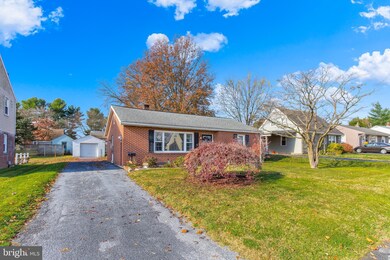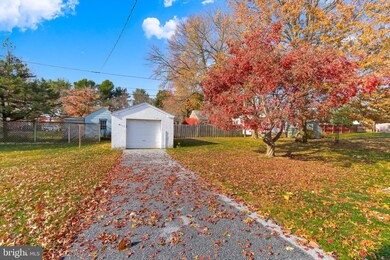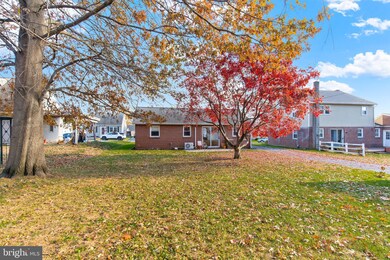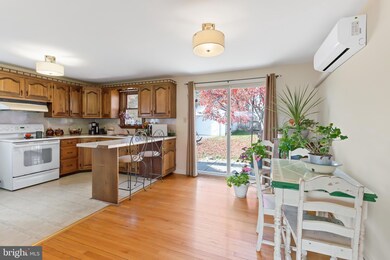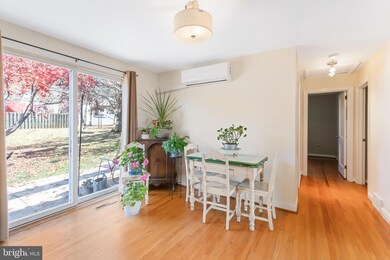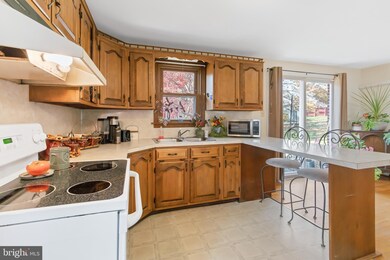
28 Nursery Ln Lancaster, PA 17603
Wheatland NeighborhoodHighlights
- Very Popular Property
- Rambler Architecture
- No HOA
- Manor Middle School Rated A-
- Wood Flooring
- Breakfast Area or Nook
About This Home
As of December 2024Beautiful brick single home in Manor Ridge neighborhood in Penn Manor Schools. Great condition with over 1500 sq ft, two bedrooms, one bath, and detached one car garage! Original hardwood flooring throughout. Large Living room with lots of windows opens into dining room with sliding glass doors to the outdoor patio and into kitchen with appliances, well built cabinets in great condition, and breakfast bar area. Two generously sized bedrooms and a complete bathroom remodel in 2020. Newer shingle roof (2019), air conditioning, sump pump replaced in 2023. Unfinished basement for tons of storage. Long driveway for plenty of off street parking and detached garage. Flat back yard and patio. Dead end street, great for walking and riding bike. Prime location of 741 and Columbia Avenue. Minutes from route 30 and other major routes. Restaurants & shopping nearby! Well built single home for a great price! One year Home Warranty INCLUDED!
Last Agent to Sell the Property
Berkshire Hathaway HomeServices Homesale Realty License #RS342908 Listed on: 11/22/2024

Home Details
Home Type
- Single Family
Est. Annual Taxes
- $2,984
Year Built
- Built in 1953
Lot Details
- 7,405 Sq Ft Lot
Parking
- 1 Car Detached Garage
- 4 Driveway Spaces
- Front Facing Garage
- On-Street Parking
- Off-Street Parking
Home Design
- Rambler Architecture
- Brick Exterior Construction
- Block Foundation
- Shingle Roof
- Asphalt Roof
Interior Spaces
- Property has 1 Level
- Window Screens
- Sliding Doors
- Family Room Off Kitchen
- Living Room
- Combination Kitchen and Dining Room
Kitchen
- Breakfast Area or Nook
- Eat-In Kitchen
- Electric Oven or Range
Flooring
- Wood
- Vinyl
Bedrooms and Bathrooms
- 2 Main Level Bedrooms
- 1 Full Bathroom
- Bathtub with Shower
Unfinished Basement
- Basement Fills Entire Space Under The House
- Laundry in Basement
Home Security
- Storm Doors
- Fire and Smoke Detector
Outdoor Features
- Patio
- Porch
Schools
- Hambright Elementary School
- Manor Middle School
- Penn Manor High School
Utilities
- Ductless Heating Or Cooling System
- Heating System Uses Oil
- Hot Water Baseboard Heater
- Electric Water Heater
- Phone Available
- Cable TV Available
Community Details
- No Home Owners Association
Listing and Financial Details
- Assessor Parcel Number 410-20071-0-0000
Ownership History
Purchase Details
Home Financials for this Owner
Home Financials are based on the most recent Mortgage that was taken out on this home.Purchase Details
Purchase Details
Home Financials for this Owner
Home Financials are based on the most recent Mortgage that was taken out on this home.Similar Homes in Lancaster, PA
Home Values in the Area
Average Home Value in this Area
Purchase History
| Date | Type | Sale Price | Title Company |
|---|---|---|---|
| Interfamily Deed Transfer | -- | None Available | |
| Interfamily Deed Transfer | -- | None Available | |
| Deed | $90,000 | -- |
Mortgage History
| Date | Status | Loan Amount | Loan Type |
|---|---|---|---|
| Open | $640,000 | New Conventional | |
| Closed | $183,300 | Future Advance Clause Open End Mortgage | |
| Closed | $200,000 | Future Advance Clause Open End Mortgage | |
| Closed | $150,000 | Future Advance Clause Open End Mortgage | |
| Closed | $50,000 | Unknown | |
| Closed | $70,000 | Balloon |
Property History
| Date | Event | Price | Change | Sq Ft Price |
|---|---|---|---|---|
| 07/03/2025 07/03/25 | For Sale | $314,900 | +12.5% | $302 / Sq Ft |
| 12/31/2024 12/31/24 | Sold | $280,000 | 0.0% | $269 / Sq Ft |
| 11/24/2024 11/24/24 | Pending | -- | -- | -- |
| 11/22/2024 11/22/24 | For Sale | $279,900 | -- | $269 / Sq Ft |
Tax History Compared to Growth
Tax History
| Year | Tax Paid | Tax Assessment Tax Assessment Total Assessment is a certain percentage of the fair market value that is determined by local assessors to be the total taxable value of land and additions on the property. | Land | Improvement |
|---|---|---|---|---|
| 2024 | $2,913 | $133,400 | $42,100 | $91,300 |
| 2023 | $2,913 | $133,400 | $42,100 | $91,300 |
| 2022 | $2,858 | $133,400 | $42,100 | $91,300 |
| 2021 | $2,786 | $133,400 | $42,100 | $91,300 |
| 2020 | $2,786 | $133,400 | $42,100 | $91,300 |
| 2019 | $2,708 | $133,400 | $42,100 | $91,300 |
| 2018 | $2,188 | $133,400 | $42,100 | $91,300 |
| 2017 | $2,356 | $97,100 | $37,700 | $59,400 |
| 2016 | $2,356 | $97,100 | $37,700 | $59,400 |
| 2015 | $485 | $97,100 | $37,700 | $59,400 |
| 2014 | $1,710 | $97,100 | $37,700 | $59,400 |
Agents Affiliated with this Home
-
Virginia Volpone

Seller's Agent in 2025
Virginia Volpone
Berkshire Hathaway HomeServices Homesale Realty
(717) 394-8444
4 in this area
159 Total Sales
-
Stephen Burkett

Seller Co-Listing Agent in 2025
Stephen Burkett
Berkshire Hathaway HomeServices Homesale Realty
(717) 393-0100
2 in this area
112 Total Sales
-
Leah Landis

Seller's Agent in 2024
Leah Landis
Berkshire Hathaway HomeServices Homesale Realty
(717) 575-8670
3 in this area
131 Total Sales
-
Bailey Quinn

Buyer's Agent in 2024
Bailey Quinn
Coldwell Banker Realty
(717) 716-4056
1 in this area
88 Total Sales
Map
Source: Bright MLS
MLS Number: PALA2061070
APN: 410-20071-0-0000
- 258 Redwood Dr
- 1930 Manor Ridge Dr
- 1935 Hemlock Rd
- 1922 Columbia Ave
- 415 Redwood Dr
- 420 Redwood Dr
- 1788 Temple Ave
- 1751 Temple Ave
- 1754 Heritage Ave
- 148 Greenbriar Cir
- 305 Banyan Circle Dr
- 102 Bent Pine Ct S
- 108 Wildbriar Ct S
- 427 Banyan Circle Dr
- 1657 Wilson Ave
- 107 Oriole Ct
- 2730 Kimberly Rd
- 155 Gamber Ln
- 101 Grouse Dr
- 17 Girard Ave

