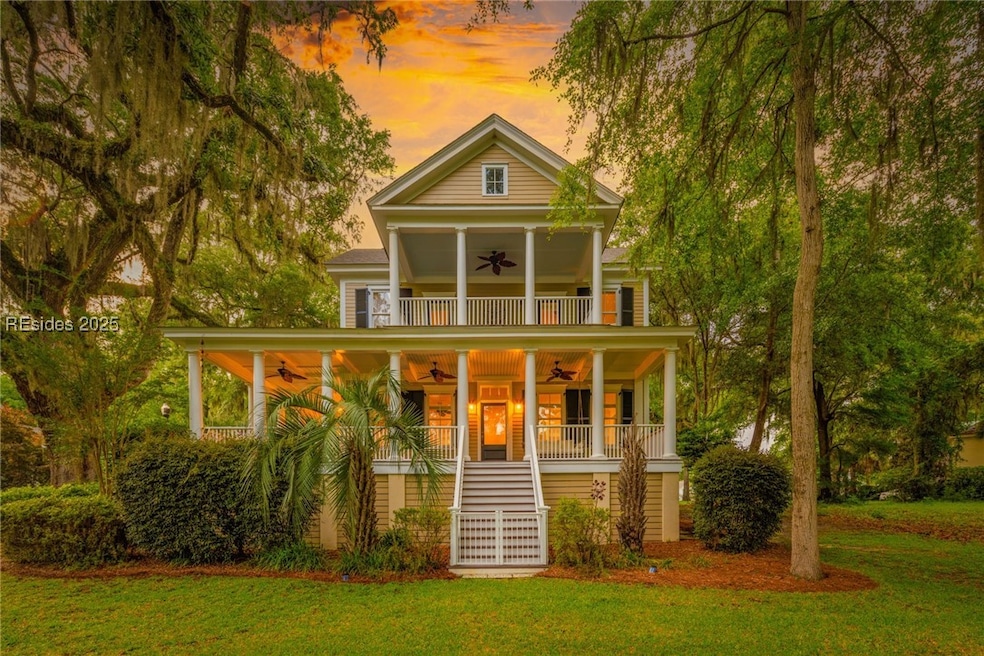
$988,000
- 4 Beds
- 4 Baths
- 3,510 Sq Ft
- 70 Dolphin Point Dr
- Beaufort, SC
Marshfront Lowcountry living at its best: Set back on a large lot with circular drive, the classic curb appeal of the front only gets better with the outstanding back yard and entertaining area of the house. With an open floor plan, long screened porch, fenced yard with outdoor kitchen, fire pit, raised planting beds, and an exquisite view, it's hard to go back inside for the rest of the tour.
Amy Lance Daniel Ravenel Sotheby's Inte
