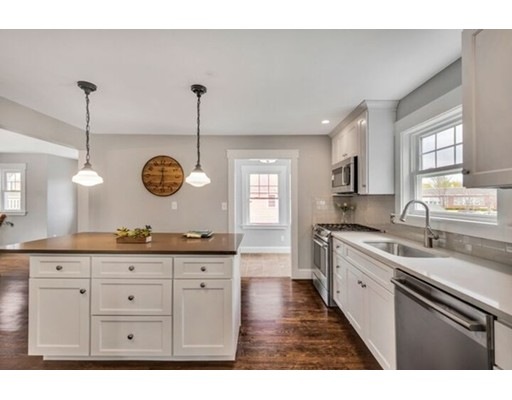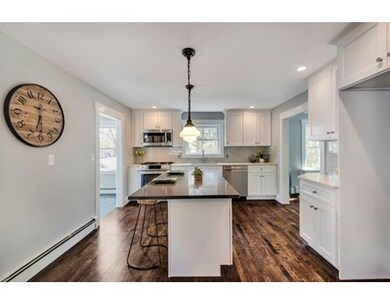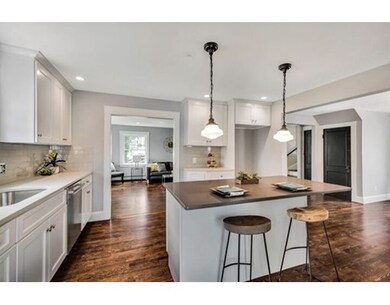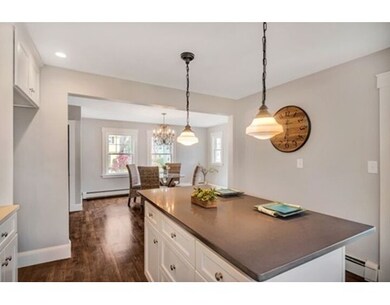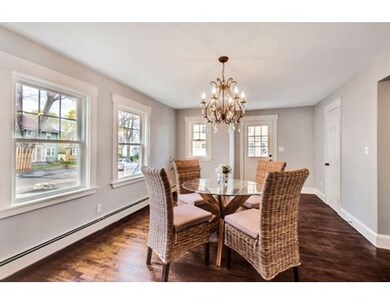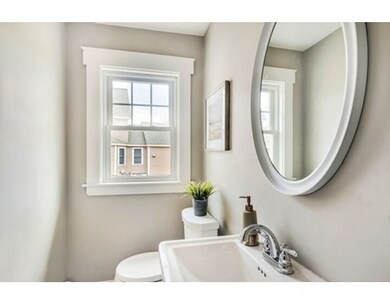
28 Oak St Reading, MA 01867
About This Home
As of July 2016Beautifully just renovated West Side Colonial with one car detached garage! Gorgeous white shaker kitchen cabinets with island, quartz counters, Gas cooking and Bosch appliances open to formal dining room perfect for entertaining. Fireplaced front to back living room with French doors to sun filled first floor den/ office/ playroom. Convenient first floor laundry with storage, tiled bathrooms. Four spacious second floor bedrooms with hardwood floors. Master suite with access to private rooftop. Walk out basement with high ceilings and detached one car garage. New roof, gas heating system, windows, and updated electrical. Gorgeous yard! Open House Sunday May 22nd 11-1
Last Agent to Sell the Property
Susan Kadilak
Keller Williams Realty Boston Northwest Listed on: 04/28/2016

Last Buyer's Agent
William Hartford
Redfin Corp.

Home Details
Home Type
Single Family
Est. Annual Taxes
$10,333
Year Built
1900
Lot Details
0
Listing Details
- Lot Description: Paved Drive
- Property Type: Single Family
- Other Agent: 2.00
- Lead Paint: Unknown
- Special Features: None
- Property Sub Type: Detached
- Year Built: 1900
Interior Features
- Fireplaces: 1
- Has Basement: Yes
- Fireplaces: 1
- Number of Rooms: 8
- Electric: Circuit Breakers
- Insulation: Full
- Basement: Full
- Bedroom 2: Second Floor
- Bedroom 3: Second Floor
- Bedroom 4: Second Floor
- Bathroom #1: First Floor
- Bathroom #2: Second Floor
- Kitchen: First Floor
- Laundry Room: First Floor
- Living Room: First Floor
- Master Bedroom: Second Floor
- Master Bedroom Description: Flooring - Hardwood, Balcony / Deck
- Dining Room: First Floor
- Oth1 Room Name: Den
- Oth1 Dscrp: Flooring - Stone/Ceramic Tile
Exterior Features
- Roof: Asphalt/Fiberglass Shingles
- Construction: Frame
- Exterior: Wood
- Exterior Features: Deck - Roof
- Foundation: Fieldstone
Garage/Parking
- Garage Parking: Detached
- Garage Spaces: 1
- Parking Spaces: 4
Utilities
- Heating: Hot Water Baseboard, Gas
- Sewer: City/Town Sewer
- Water: City/Town Water
Lot Info
- Assessor Parcel Number: M:011.0-0000-0025.0
- Zoning: S15
Ownership History
Purchase Details
Home Financials for this Owner
Home Financials are based on the most recent Mortgage that was taken out on this home.Purchase Details
Similar Homes in the area
Home Values in the Area
Average Home Value in this Area
Purchase History
| Date | Type | Sale Price | Title Company |
|---|---|---|---|
| Deed | -- | -- | |
| Quit Claim Deed | -- | -- |
Mortgage History
| Date | Status | Loan Amount | Loan Type |
|---|---|---|---|
| Open | $457,000 | Stand Alone Refi Refinance Of Original Loan | |
| Closed | $550,000 | No Value Available | |
| Closed | -- | No Value Available | |
| Previous Owner | $431,250 | New Conventional | |
| Previous Owner | $10,000 | No Value Available | |
| Previous Owner | $7,500 | No Value Available | |
| Previous Owner | $3,500 | No Value Available |
Property History
| Date | Event | Price | Change | Sq Ft Price |
|---|---|---|---|---|
| 07/27/2016 07/27/16 | Sold | $612,000 | +2.0% | $301 / Sq Ft |
| 05/24/2016 05/24/16 | Pending | -- | -- | -- |
| 05/20/2016 05/20/16 | Price Changed | $599,900 | -7.7% | $295 / Sq Ft |
| 05/11/2016 05/11/16 | Price Changed | $649,900 | -7.1% | $320 / Sq Ft |
| 04/28/2016 04/28/16 | For Sale | $699,900 | +72.8% | $344 / Sq Ft |
| 08/14/2015 08/14/15 | Sold | $405,000 | +9.5% | $219 / Sq Ft |
| 07/07/2015 07/07/15 | Pending | -- | -- | -- |
| 07/01/2015 07/01/15 | For Sale | $369,900 | -- | $200 / Sq Ft |
Tax History Compared to Growth
Tax History
| Year | Tax Paid | Tax Assessment Tax Assessment Total Assessment is a certain percentage of the fair market value that is determined by local assessors to be the total taxable value of land and additions on the property. | Land | Improvement |
|---|---|---|---|---|
| 2025 | $10,333 | $907,200 | $487,800 | $419,400 |
| 2024 | $10,215 | $871,600 | $468,600 | $403,000 |
| 2023 | $9,901 | $786,400 | $422,500 | $363,900 |
| 2022 | $9,536 | $715,400 | $384,100 | $331,300 |
| 2021 | $9,319 | $674,800 | $368,000 | $306,800 |
| 2020 | $8,960 | $642,300 | $350,200 | $292,100 |
| 2019 | $8,710 | $612,100 | $333,600 | $278,500 |
| 2018 | $0 | $577,500 | $314,600 | $262,900 |
| 2017 | $4,226 | $523,100 | $296,800 | $226,300 |
| 2016 | $7,076 | $488,000 | $297,200 | $190,800 |
| 2015 | $5,918 | $402,600 | $274,700 | $127,900 |
| 2014 | $5,737 | $389,200 | $265,400 | $123,800 |
Agents Affiliated with this Home
-
S
Seller's Agent in 2016
Susan Kadilak
Keller Williams Realty Boston Northwest
-
W
Buyer's Agent in 2016
William Hartford
Redfin Corp.
-
J
Seller's Agent in 2015
Joe Bean
Joe Bean Real Estate
Map
Source: MLS Property Information Network (MLS PIN)
MLS Number: 71996030
APN: READ-000011-000000-000025
- 389 Summer Ave
- 51 Red Gate Ln
- 20 Pinevale Ave
- 35 Warren Ave
- 25 Lewis St
- 190 Main St
- 10 Temple St Unit 1
- 33 Minot St
- 49 James Rd
- 38 Fairmount Rd
- 108 South St
- 313 South St
- 16 Border Rd
- 7 Garvey Rd Unit 7
- 246 Walnut St
- 4 Grand St
- 8 Sanborn St Unit 2012
- 62 Abigail Way Unit 2007
- 62 Abigail Way Unit 2003
- 29 Bancroft Ave
