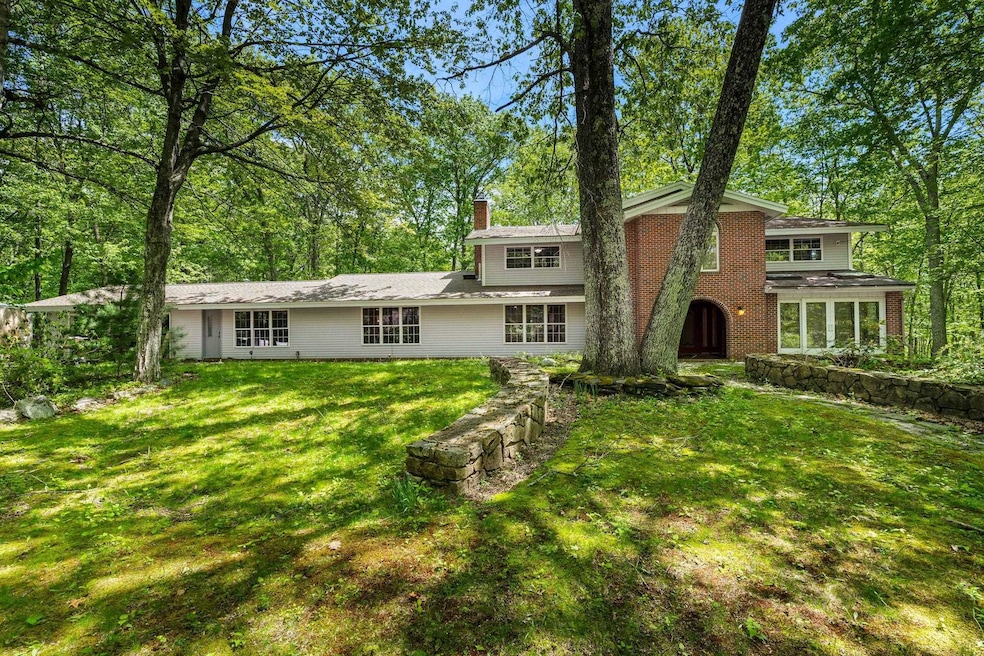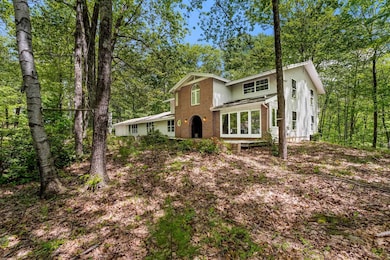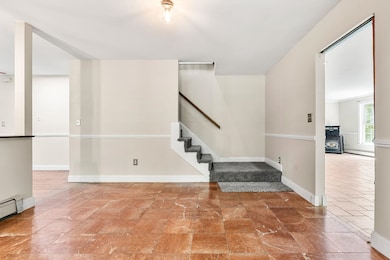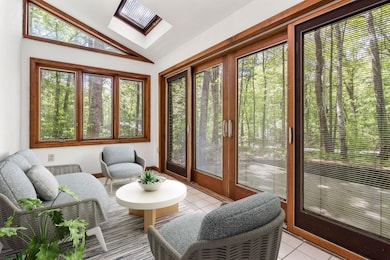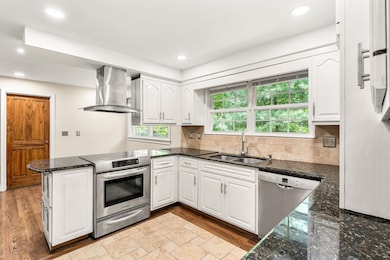28 Olde Lantern Rd Bedford, NH 03110
Bedford NeighborhoodEstimated payment $4,528/month
Highlights
- Spa
- Primary Bedroom Suite
- Wooded Lot
- Mckelvie Intermediate School Rated A
- Colonial Architecture
- Wood Flooring
About This Home
Need more space? This expansive Contemporary Colonial offers over 4,300 square feet of versatile living and entertaining space! The heart of the home is a stunning recreation room featuring a built-in bar and grill—perfect for hosting gatherings. The spacious eat-in kitchen boasts granite countertops, stainless steel appliances, and plenty of room for casual dining. An oversized living room with tile flooring and a cozy pellet stove provides a warm and inviting atmosphere. Enjoy the flexibility of a first-floor private office or guest bedroom, plus a bright sunroom for relaxing. The formal dining room is ideal for special occasions, and the family room offers a classic touch with a wood-burning fireplace. Upstairs, you'll find four generously sized bedrooms, including a luxurious primary suite complete with a walk-in tiled shower. Two additional full bathrooms provide comfort and convenience for everyone. Additional highlights include hardwood floors, new carpeting, updated windows and sliders, newer vinyl siding and roof, central A/C, irrigation system, and thoughtful outdoor upgrades like a cobblestone walkway, large patio, and a massive wraparound deck. A spacious shed offers even more storage.
This home is built for both entertaining and everyday living and ready for your finishing touches!
Listing Agent
Coldwell Banker Realty Bedford NH Brokerage Phone: 603-714-5647 License #063563 Listed on: 05/30/2025

Home Details
Home Type
- Single Family
Est. Annual Taxes
- $11,258
Year Built
- Built in 1973
Lot Details
- 1.14 Acre Lot
- Wooded Lot
- Property is zoned RA
Parking
- 2 Car Attached Garage
Home Design
- Colonial Architecture
- Brick Veneer
- Slab Foundation
- Wood Frame Construction
- Architectural Shingle Roof
- Clapboard
Interior Spaces
- Property has 2 Levels
- Woodwork
- Fireplace
- Family Room
- Dining Room
- Den
- Screened Porch
Kitchen
- Electric Range
- Stove
- Dishwasher
Flooring
- Wood
- Carpet
- Ceramic Tile
Bedrooms and Bathrooms
- 5 Bedrooms
- Primary Bedroom Suite
Pool
- Spa
Schools
- Riddle Brook Elementary School
- Mckelvie Intermediate School
- Bedford High School
Utilities
- Central Air
- Pellet Stove burns compressed wood to generate heat
- Baseboard Heating
- Heating System Uses Oil
- Generator Hookup
- 200+ Amp Service
- Drilled Well
- Electric Water Heater
- Septic Tank
- Private Sewer
- Cable TV Available
Listing and Financial Details
- Legal Lot and Block 7 / 13
- Assessor Parcel Number 8
Map
Home Values in the Area
Average Home Value in this Area
Tax History
| Year | Tax Paid | Tax Assessment Tax Assessment Total Assessment is a certain percentage of the fair market value that is determined by local assessors to be the total taxable value of land and additions on the property. | Land | Improvement |
|---|---|---|---|---|
| 2024 | $11,258 | $712,100 | $239,700 | $472,400 |
| 2023 | $10,539 | $712,100 | $239,700 | $472,400 |
| 2022 | $9,937 | $564,600 | $177,500 | $387,100 |
| 2021 | $9,677 | $564,600 | $177,500 | $387,100 |
| 2020 | $9,672 | $483,100 | $136,400 | $346,700 |
| 2019 | $9,155 | $483,100 | $136,400 | $346,700 |
| 2018 | $8,937 | $438,100 | $136,400 | $301,700 |
| 2017 | $8,284 | $438,100 | $136,400 | $301,700 |
| 2016 | $7,852 | $351,000 | $109,200 | $241,800 |
| 2015 | $7,989 | $351,000 | $109,200 | $241,800 |
| 2014 | $7,898 | $351,000 | $109,200 | $241,800 |
| 2013 | $7,782 | $351,000 | $109,200 | $241,800 |
Property History
| Date | Event | Price | List to Sale | Price per Sq Ft |
|---|---|---|---|---|
| 08/15/2025 08/15/25 | Price Changed | $699,000 | -5.4% | $161 / Sq Ft |
| 05/30/2025 05/30/25 | For Sale | $739,000 | -- | $171 / Sq Ft |
Purchase History
| Date | Type | Sale Price | Title Company |
|---|---|---|---|
| Deed | $350,000 | -- |
Mortgage History
| Date | Status | Loan Amount | Loan Type |
|---|---|---|---|
| Open | $280,000 | Purchase Money Mortgage |
Source: PrimeMLS
MLS Number: 5043867
APN: BEDD-000008-000013-000007
- 30 Mill Stone Terrace
- 99 Cambridge Rd
- 4 Westview Rd Unit Lot 4 - Hannah Floor
- 18 Sprague Mill Rd
- 3 Westview Rd Unit Lot 3 - The Saffron
- 55 Indian Rock Rd
- 258 N Amherst Rd Unit 34
- 301 N Amherst Rd
- 34 Hitching Post Ln
- Lot 6 Aisling Ln Unit Lot 6 - The Silverto
- 129 Mountain Base Rd
- 6 Esther Dr
- 5 Harvest Ln
- 18 Holbrook Rd
- 17-4-28 Boiling Kettle Way
- 17-4-28 Boiling Kettle Way Unit 28
- 21 Grand Ave Unit Lot 6
- 18 Grand Ave Unit Lot 7
- 15 Grand Ave Unit Lot 3
- 17 Grand Ave
- 2 Bow Ln
- 244 Kennedy Hill Rd
- 174 Saint Anselms Dr
- 2 Rockingham Ct Unit UN126
- 60 Glenwood Ave Unit 2
- 40 Henry Bridge Rd Unit 40
- 16 Laurier St Unit 1 Bedroom - 1st Floor
- 45 Greer Rd Unit 1
- 16 Avon St Unit 4
- 16 Avon St Unit 2
- 2 Arabian Ct
- 80 Carroll St Unit 2nd Floor
- 36 Arbor Cir
- 15 Mountain Rd Unit 106
- 15 Mountain Rd Unit 101
- 552 S Main St Unit First floor
- 107 S River Rd
- 180 Woodbury St
- 13 Back River Rd
- 84 Varney St
Ask me questions while you tour the home.
