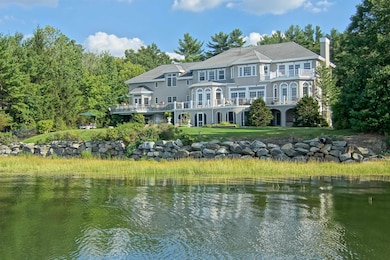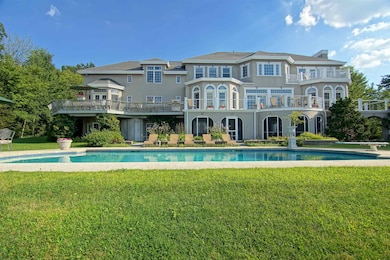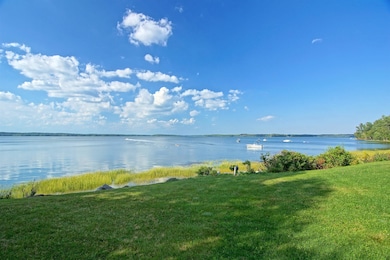28 Osprey Cove Greenland, NH 03840
Estimated payment $18,239/month
Highlights
- Hot Property
- Water Views
- Water Access
- Community Beach Access
- Boat or Launch Ramp
- Home Theater
About This Home
Set on 1.39 acres along the tranquil shores of Great Bay, this expansive waterfront estate is thoughtfully designed to adapt to a variety of modern lifestyles. Whether you're hosting unforgettable gatherings, living with extended family, working from home, or simply enjoying the serenity of bayfront living, this home offers the space, flexibility, and luxury to make it all possible. Inside, multiple living areas flow effortlessly formal living and dining rooms, a chef’s kitchen with a large center island, and cozy spaces for everyday comfort. Walls of windows invite panoramic bay views and natural light into every level. An au pair or guest suite provides added flexibility for long-term stays, multigenerational living, or a private home office setup. Outside, the home transforms into a private resort featuring a 100-foot deck, manicured grounds, a sparkling pool, and direct water access. A private mooring and boat ramp open the door to endless days on the bay, whether paddleboarding, boating, or simply soaking in the view.
More than just a home, this is a place to live your life your way. A destination where family, friends, and unforgettable moments all find their place by the water.
Listing Agent
Tate & Foss Sotheby's International Rlty License #065331 Listed on: 10/17/2025

Home Details
Home Type
- Single Family
Est. Annual Taxes
- $30,055
Year Built
- Built in 1991
Lot Details
- 1.39 Acre Lot
- Property fronts a private road
- Irrigation Equipment
- Garden
Parking
- 3 Car Direct Access Garage
- Automatic Garage Door Opener
- Circular Driveway
Home Design
- Colonial Architecture
- Concrete Foundation
- Wood Frame Construction
- Stucco
Interior Spaces
- Property has 2 Levels
- Central Vacuum
- Cathedral Ceiling
- Ceiling Fan
- Skylights
- Natural Light
- Family Room
- Living Room
- Combination Kitchen and Dining Room
- Home Theater
- Library
- Water Views
Kitchen
- Dishwasher
- Kitchen Island
Flooring
- Wood
- Carpet
- Tile
Bedrooms and Bathrooms
- 5 Bedrooms
- En-Suite Primary Bedroom
- En-Suite Bathroom
- Walk-In Closet
- In-Law or Guest Suite
- Soaking Tub
Laundry
- Laundry Room
- Washer and Dryer Hookup
Finished Basement
- Heated Basement
- Basement Fills Entire Space Under The House
- Interior Basement Entry
Home Security
- Home Security System
- Fire and Smoke Detector
Outdoor Features
- Water Access
- Property near a bay
- Boat or Launch Ramp
- Deck
Schools
- Greenland Central Elementary And Middle School
- Portsmouth High School
Utilities
- Mini Split Air Conditioners
- Forced Air Heating System
- Hot Water Heating System
- Radiant Heating System
- Private Water Source
Listing and Financial Details
- Tax Lot 31
- Assessor Parcel Number R14
Community Details
Overview
- Bayridge Subdivision
Recreation
- Mooring Area
- Community Beach Access
Map
Home Values in the Area
Average Home Value in this Area
Tax History
| Year | Tax Paid | Tax Assessment Tax Assessment Total Assessment is a certain percentage of the fair market value that is determined by local assessors to be the total taxable value of land and additions on the property. | Land | Improvement |
|---|---|---|---|---|
| 2024 | $30,055 | $2,313,700 | $1,140,900 | $1,172,800 |
| 2023 | $28,389 | $2,313,700 | $1,140,900 | $1,172,800 |
| 2022 | $25,657 | $1,418,300 | $621,900 | $796,400 |
| 2021 | $26,551 | $1,418,300 | $621,900 | $796,400 |
| 2020 | $23,515 | $1,418,300 | $621,900 | $796,400 |
| 2019 | $23,347 | $1,423,600 | $621,900 | $801,700 |
| 2018 | $22,475 | $1,423,400 | $621,900 | $801,500 |
| 2017 | $21,278 | $1,278,700 | $484,500 | $794,200 |
| 2016 | $27,761 | $1,667,300 | $528,300 | $1,139,000 |
| 2015 | $28,194 | $1,667,300 | $528,300 | $1,139,000 |
| 2014 | $26,125 | $1,641,000 | $528,300 | $1,112,700 |
| 2013 | $25,436 | $1,641,000 | $528,300 | $1,112,700 |
Property History
| Date | Event | Price | List to Sale | Price per Sq Ft | Prior Sale |
|---|---|---|---|---|---|
| 10/17/2025 10/17/25 | For Sale | $3,000,000 | +140.0% | $327 / Sq Ft | |
| 07/06/2018 07/06/18 | Sold | $1,250,000 | -3.5% | $187 / Sq Ft | View Prior Sale |
| 05/02/2018 05/02/18 | Pending | -- | -- | -- | |
| 03/26/2018 03/26/18 | For Sale | $1,295,000 | -- | $193 / Sq Ft |
Purchase History
| Date | Type | Sale Price | Title Company |
|---|---|---|---|
| Quit Claim Deed | -- | -- | |
| Warranty Deed | -- | -- | |
| Warranty Deed | -- | -- |
Source: PrimeMLS
MLS Number: 5066284
APN: GRNL-000000-000014-000031-R000000
- 24 Great Bay Rd
- 67 Stratham Ln
- 13 Dearborn Rd
- 21 Lovell Rd
- 00 Lovell Rd
- 2 Osprey Ln
- 3 Osprey Ln
- 5 Brookside Dr
- 54 Brookside Dr
- 227 Portsmouth Ave
- 60 Alderwood Dr
- 222 Portsmouth Ave
- 4 Kildary Dr
- 217 Portsmouth Ave
- Unit 26 Summerwind Place Unit 26
- 22 Point of Rocks Terrace
- 14 Balmoral Dr
- 00 Scamman Rd
- 603 Portsmouth Ave Unit 203
- 603 Portsmouth Ave Unit 202
- 14 Brackett Point
- 34 Brookside Dr
- 84 Tuttle Ln Unit B
- 480 Newington Rd
- 99 Winnicutt Rd Unit 6
- 17 Great Cove Dr
- 131 Portsmouth Ave
- 4 Brown Ave
- 145 Main St Unit 7
- 145 Main St Unit 2
- 5 Chapel St
- 600 Bennett Way
- 3 Railroad St
- 30 Spring St
- 6 Ireland Way
- 290 Wadleigh Falls Rd
- 24 Monarch Way Unit 107
- 3360 Lafayette Rd
- 5 Juniper Ln
- 2 Freedom Cir






