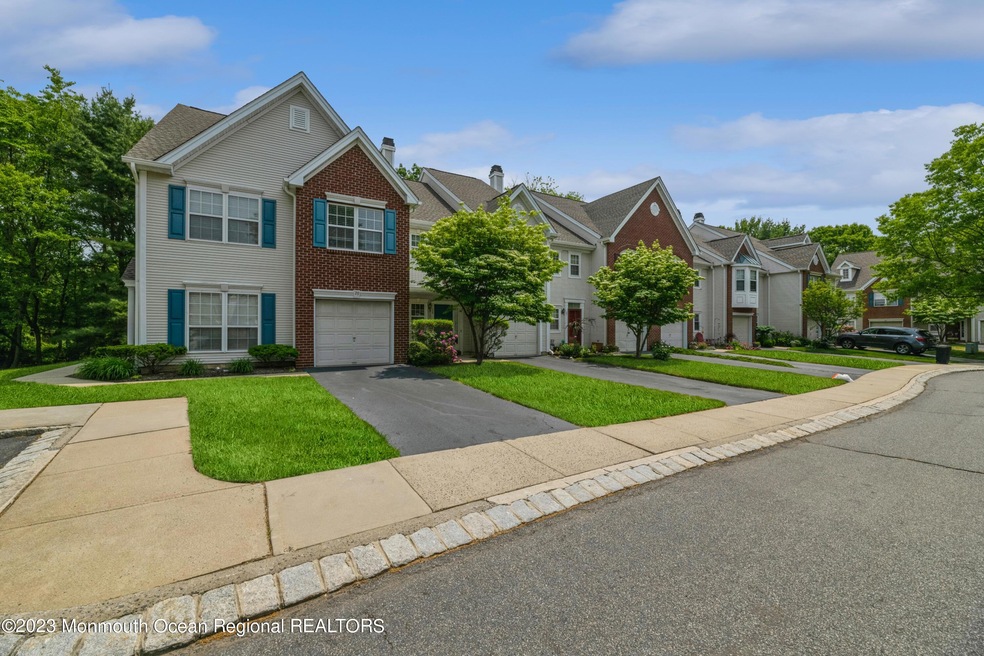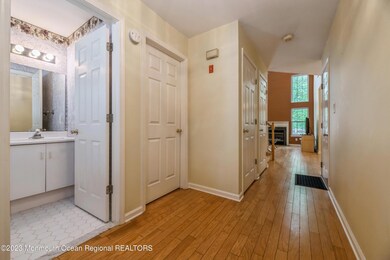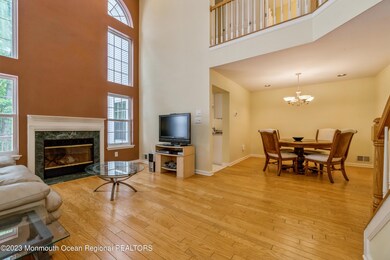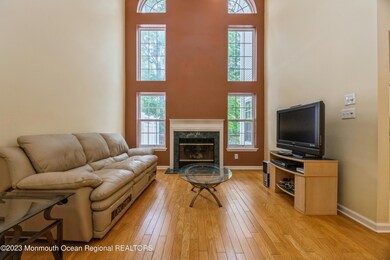
28 Painted Wagon Rd Unit 51B Holmdel, NJ 07733
Highlights
- Basketball Court
- Deck
- Backs to Trees or Woods
- Village School Rated A
- Engineered Wood Flooring
- Attic
About This Home
As of July 2023Premium Location in ''The Orchards at Holmdel.'' This Townhome features 2BR/2.5BA with Large Deck backing to Woods for Privacy. 2-Story Living Room with Wood Burning Fireplace & plenty of windows provides natural lighting. Hardwood Flooring throughout 1st & 2nd Floors. Eat-In Kitchen has new Sliding Door to Large Back Deck. Generous size Bedrooms with WI-Closet in Primary BR & Double Closets in 2nd BR. The Master BR has a Balcony, Full Master Bath with Soaking Tub, Stall Shower & Double Vanity. 2nd Floor Laundry. 1-Car Direct Entry Garage. Community offers Playground, Tennis & Basketball Courts. Excellent commuter location with Major Highways nearby.
Last Agent to Sell the Property
Coldwell Banker Realty License #0566722 Listed on: 05/27/2023

Townhouse Details
Home Type
- Townhome
Est. Annual Taxes
- $7,199
Year Built
- Built in 1993
Lot Details
- 871 Sq Ft Lot
- Landscaped
- Backs to Trees or Woods
HOA Fees
- $347 Monthly HOA Fees
Parking
- 1 Car Direct Access Garage
- Garage Door Opener
- Driveway
Home Design
- Shingle Roof
- Vinyl Siding
Interior Spaces
- 1,499 Sq Ft Home
- 2-Story Property
- Ceiling height of 9 feet on the main level
- Ceiling Fan
- Light Fixtures
- Wood Burning Fireplace
- Blinds
- Window Screens
- Sliding Doors
- Entrance Foyer
- Living Room
- Dining Room
- Attic
Kitchen
- Eat-In Kitchen
- Gas Cooktop
- Stove
- Microwave
- Dishwasher
Flooring
- Engineered Wood
- Linoleum
- Ceramic Tile
- Vinyl
Bedrooms and Bathrooms
- 2 Bedrooms
- Primary bedroom located on second floor
- Walk-In Closet
- Primary Bathroom is a Full Bathroom
- Dual Vanity Sinks in Primary Bathroom
- Primary Bathroom Bathtub Only
- Primary Bathroom includes a Walk-In Shower
Laundry
- Dryer
- Washer
Home Security
Outdoor Features
- Basketball Court
- Balcony
- Deck
- Exterior Lighting
Schools
- Village Elementary School
- William R. Satz Middle School
- Holmdel High School
Utilities
- Central Air
- Heating System Uses Natural Gas
- Natural Gas Water Heater
Listing and Financial Details
- Assessor Parcel Number 20-00058-13-00129-0000-C0091
Community Details
Overview
- Front Yard Maintenance
- Association fees include trash, common area, lawn maintenance, mgmt fees, snow removal
- The Orchards Subdivision
Amenities
- Common Area
Recreation
- Tennis Courts
- Community Basketball Court
- Community Playground
- Snow Removal
Security
- Resident Manager or Management On Site
- Storm Doors
Ownership History
Purchase Details
Home Financials for this Owner
Home Financials are based on the most recent Mortgage that was taken out on this home.Purchase Details
Home Financials for this Owner
Home Financials are based on the most recent Mortgage that was taken out on this home.Purchase Details
Home Financials for this Owner
Home Financials are based on the most recent Mortgage that was taken out on this home.Purchase Details
Home Financials for this Owner
Home Financials are based on the most recent Mortgage that was taken out on this home.Purchase Details
Home Financials for this Owner
Home Financials are based on the most recent Mortgage that was taken out on this home.Similar Homes in Holmdel, NJ
Home Values in the Area
Average Home Value in this Area
Purchase History
| Date | Type | Sale Price | Title Company |
|---|---|---|---|
| Deed | $510,000 | None Listed On Document | |
| Deed | $387,500 | None Available | |
| Deed | $365,000 | -- | |
| Deed | $218,000 | -- | |
| Deed | $172,500 | -- |
Mortgage History
| Date | Status | Loan Amount | Loan Type |
|---|---|---|---|
| Open | $448,000 | New Conventional | |
| Previous Owner | $120,000 | New Conventional | |
| Previous Owner | $280,300 | New Conventional | |
| Previous Owner | $69,000 | Credit Line Revolving | |
| Previous Owner | $300,000 | Purchase Money Mortgage | |
| Previous Owner | $292,000 | Adjustable Rate Mortgage/ARM | |
| Previous Owner | $174,400 | No Value Available | |
| Previous Owner | $138,000 | No Value Available |
Property History
| Date | Event | Price | Change | Sq Ft Price |
|---|---|---|---|---|
| 11/16/2024 11/16/24 | Rented | $59,400 | +1700.0% | -- |
| 11/04/2024 11/04/24 | Under Contract | -- | -- | -- |
| 10/21/2024 10/21/24 | For Rent | $3,300 | 0.0% | -- |
| 10/17/2024 10/17/24 | Under Contract | -- | -- | -- |
| 09/10/2024 09/10/24 | For Rent | $3,300 | 0.0% | -- |
| 07/17/2023 07/17/23 | Sold | $510,000 | +2.2% | $340 / Sq Ft |
| 06/01/2023 06/01/23 | Pending | -- | -- | -- |
| 05/27/2023 05/27/23 | For Sale | $499,000 | -- | $333 / Sq Ft |
Tax History Compared to Growth
Tax History
| Year | Tax Paid | Tax Assessment Tax Assessment Total Assessment is a certain percentage of the fair market value that is determined by local assessors to be the total taxable value of land and additions on the property. | Land | Improvement |
|---|---|---|---|---|
| 2024 | $7,021 | $457,800 | $325,000 | $132,800 |
| 2023 | $7,021 | $431,500 | $295,000 | $136,500 |
| 2022 | $7,153 | $397,100 | $285,000 | $112,100 |
| 2021 | $7,153 | $356,600 | $250,000 | $106,600 |
| 2020 | $7,416 | $363,700 | $240,000 | $123,700 |
| 2019 | $7,410 | $365,200 | $230,000 | $135,200 |
| 2018 | $6,932 | $343,000 | $200,000 | $143,000 |
| 2017 | $7,361 | $362,800 | $183,000 | $179,800 |
| 2016 | $7,318 | $364,800 | $180,000 | $184,800 |
| 2015 | $6,837 | $342,000 | $160,000 | $182,000 |
| 2014 | $6,515 | $311,700 | $170,000 | $141,700 |
Agents Affiliated with this Home
-
Raymond Epshteyn

Seller's Agent in 2024
Raymond Epshteyn
Keller Williams Realty Central Monmouth
(917) 837-6945
17 in this area
69 Total Sales
-
Sharon Maguire
S
Seller's Agent in 2023
Sharon Maguire
Coldwell Banker Realty
(908) 216-6385
1 in this area
23 Total Sales
-
Lois Cohen
L
Seller Co-Listing Agent in 2023
Lois Cohen
Coldwell Banker Realty
(732) 598-0543
1 in this area
5 Total Sales
Map
Source: MOREMLS (Monmouth Ocean Regional REALTORS®)
MLS Number: 22313945
APN: 20-00058-13-00020
- 47 Alpine Rd
- 47 Alpine Rd Unit 158
- 115 Lexington Ct
- 9 Shorehaven
- 57 Shorehaven Rd
- 3 Shorehaven Rd
- 31 Weller Place
- 34 Weller Place
- 152 Northampton Dr
- 16 Hyacinth Ct
- 620 S Laurel Ave
- 37 Violet Ct
- 620 Laurel Ave
- 282 Middle Rd
- 62 Cohasset Ct
- 17 Maria Ct
- 00 Bauer Ave
- 59 Londonberry Dr
- 523 Clubhouse Dr
- 892 Palmer Ave






