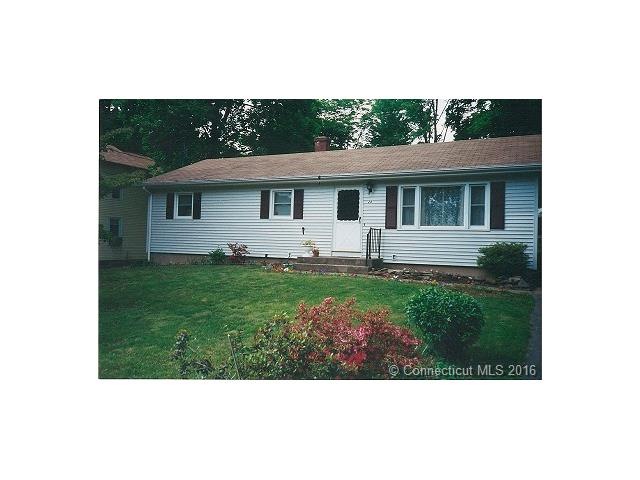
28 Parkview St Meriden, CT 06451
South Meriden NeighborhoodHighlights
- Ranch Style House
- No HOA
- Patio
- Attic
- Thermal Windows
- Baseboard Heating
About This Home
As of November 2022NOT a short sale or foreclosure!!! Nice opportunity to own a well cared for home in neighborhood environment. Close to schools, shopping, park, etc. Hardwood floors, wonderful flat back yard and covered patio area to enjoy in those warmer months. Newer furnace, roof, windows and oil tank.
Last Agent to Sell the Property
RE/MAX RISE License #RES.0779496 Listed on: 02/06/2015

Home Details
Home Type
- Single Family
Est. Annual Taxes
- $3,643
Year Built
- Built in 1963
Parking
- Driveway
Home Design
- Ranch Style House
- Vinyl Siding
Interior Spaces
- 1,080 Sq Ft Home
- Thermal Windows
- Basement Fills Entire Space Under The House
- Pull Down Stairs to Attic
Kitchen
- Electric Range
- Range Hood
- Dishwasher
Bedrooms and Bathrooms
- 3 Bedrooms
Laundry
- Dryer
- Washer
Schools
- Pboe Elementary And Middle School
- Lincoln Middle School
- Orville H. Platt High School
Utilities
- Window Unit Cooling System
- Baseboard Heating
- Heating System Uses Oil
- Heating System Uses Oil Above Ground
- Electric Water Heater
- Cable TV Available
Additional Features
- Patio
- 10,454 Sq Ft Lot
Community Details
- No Home Owners Association
Ownership History
Purchase Details
Home Financials for this Owner
Home Financials are based on the most recent Mortgage that was taken out on this home.Purchase Details
Purchase Details
Home Financials for this Owner
Home Financials are based on the most recent Mortgage that was taken out on this home.Purchase Details
Home Financials for this Owner
Home Financials are based on the most recent Mortgage that was taken out on this home.Purchase Details
Similar Home in Meriden, CT
Home Values in the Area
Average Home Value in this Area
Purchase History
| Date | Type | Sale Price | Title Company |
|---|---|---|---|
| Warranty Deed | $185,000 | None Available | |
| Warranty Deed | -- | None Available | |
| Warranty Deed | $144,500 | -- | |
| Warranty Deed | $109,900 | -- | |
| Warranty Deed | $91,900 | -- |
Mortgage History
| Date | Status | Loan Amount | Loan Type |
|---|---|---|---|
| Open | $181,649 | Purchase Money Mortgage | |
| Previous Owner | $141,882 | FHA | |
| Previous Owner | $110,400 | No Value Available | |
| Previous Owner | $108,187 | No Value Available | |
| Previous Owner | $89,200 | No Value Available |
Property History
| Date | Event | Price | Change | Sq Ft Price |
|---|---|---|---|---|
| 11/04/2022 11/04/22 | Sold | $185,000 | +5.7% | $171 / Sq Ft |
| 08/10/2022 08/10/22 | Pending | -- | -- | -- |
| 08/02/2022 08/02/22 | For Sale | $175,000 | 0.0% | $162 / Sq Ft |
| 07/28/2022 07/28/22 | Pending | -- | -- | -- |
| 05/18/2022 05/18/22 | For Sale | $175,000 | 0.0% | $162 / Sq Ft |
| 03/19/2022 03/19/22 | Pending | -- | -- | -- |
| 03/02/2022 03/02/22 | For Sale | $175,000 | +21.1% | $162 / Sq Ft |
| 06/03/2015 06/03/15 | Sold | $144,500 | -3.6% | $134 / Sq Ft |
| 04/06/2015 04/06/15 | Pending | -- | -- | -- |
| 02/06/2015 02/06/15 | For Sale | $149,900 | -- | $139 / Sq Ft |
Tax History Compared to Growth
Tax History
| Year | Tax Paid | Tax Assessment Tax Assessment Total Assessment is a certain percentage of the fair market value that is determined by local assessors to be the total taxable value of land and additions on the property. | Land | Improvement |
|---|---|---|---|---|
| 2024 | $4,738 | $130,480 | $56,070 | $74,410 |
| 2023 | $4,539 | $130,480 | $56,070 | $74,410 |
| 2022 | $4,288 | $129,990 | $56,070 | $73,920 |
| 2021 | $3,618 | $88,550 | $40,810 | $47,740 |
| 2020 | $3,618 | $88,550 | $40,810 | $47,740 |
| 2019 | $3,618 | $88,550 | $40,810 | $47,740 |
| 2018 | $3,634 | $88,550 | $40,810 | $47,740 |
| 2017 | $3,535 | $88,550 | $40,810 | $47,740 |
| 2016 | $3,733 | $101,920 | $44,450 | $57,470 |
| 2015 | $3,733 | $101,920 | $44,450 | $57,470 |
| 2014 | $3,643 | $101,920 | $44,450 | $57,470 |
Agents Affiliated with this Home
-
Todd Bakoledis

Seller's Agent in 2022
Todd Bakoledis
Coldwell Banker Realty
(860) 575-8423
1 in this area
58 Total Sales
-
Richard Tirado

Buyer's Agent in 2022
Richard Tirado
New England Realty Assoc LLC
(203) 715-1676
4 in this area
105 Total Sales
-
Robin Soboleski-Boutin

Seller's Agent in 2015
Robin Soboleski-Boutin
RE/MAX
(203) 980-8677
7 in this area
69 Total Sales
-
Cynthia Pavlik-Gillooly

Buyer's Agent in 2015
Cynthia Pavlik-Gillooly
Pavlik Real Estate LLC
(860) 510-2843
8 Total Sales
Map
Source: SmartMLS
MLS Number: N10019844
APN: MERI-000701-000278-000012
- 61 Harrington St
- 177 Parkview St
- 439 New Hanover Ave
- 50 Meadow St
- 283 Glen Hills Rd
- 120 Main St Unit 7
- 254 Spring St
- 350 Glen Hills Rd
- 364 Glen Hills Rd
- 176 Hancock St
- 40 Guerney Ave
- 52 Birch Rd
- 72 Birch Rd
- 76 Columbus Ave
- 55 Peacock Dr
- 29 Village View Terrace
- 34 Village View Terrace Unit 34
- 8 Peacock Dr
- 96 Douglas Dr
- 36 Winthrop Terrace
