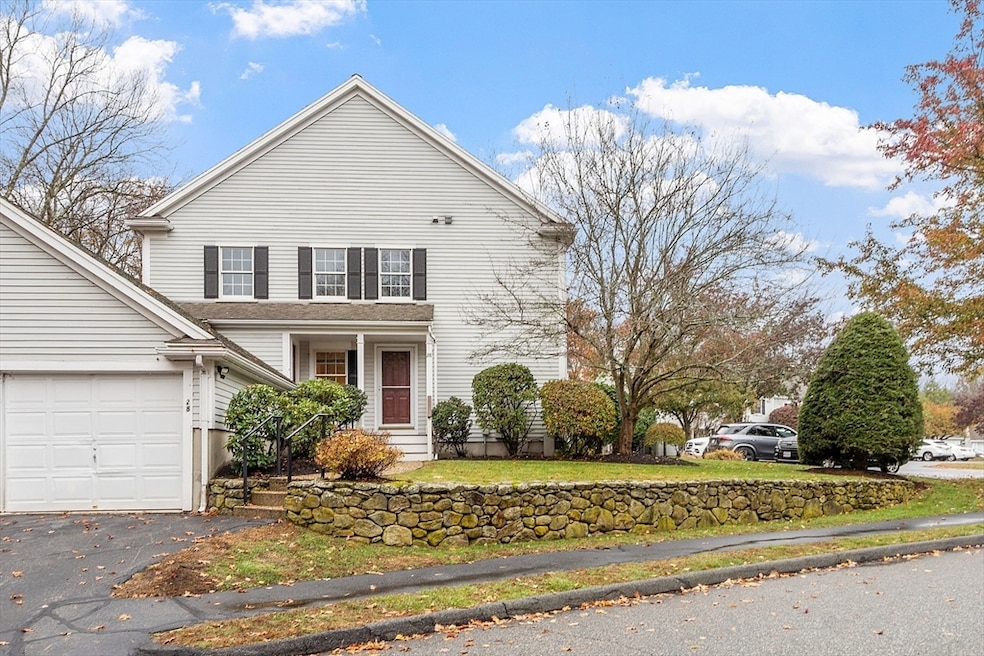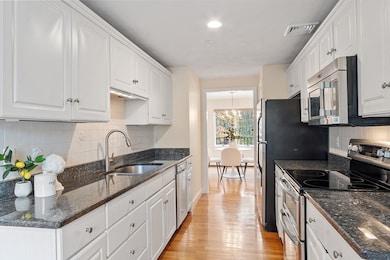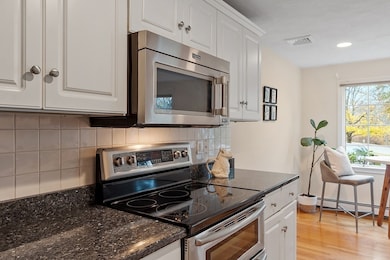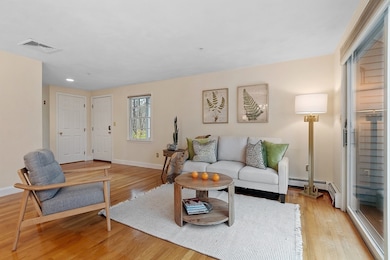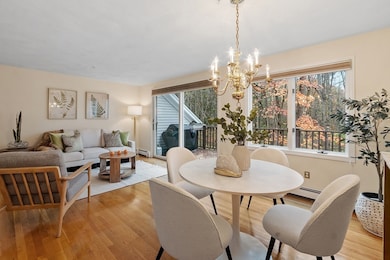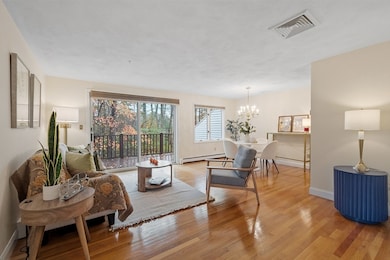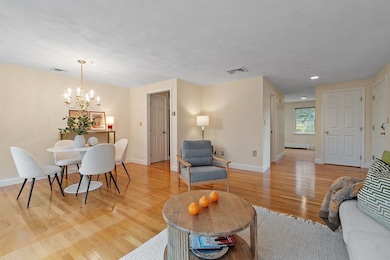28 Partridge Ln Lynnfield, MA 01940
Estimated payment $4,838/month
Highlights
- Golf Course Community
- Open Floorplan
- Wood Flooring
- Lynnfield Middle School Rated A
- Deck
- End Unit
About This Home
Welcome to this spacious end unit townhouse that truly feels like a single family home! Featuring all the essential rooms & more. First level boasts gleaming hardwood floors,bright & open living room w/ slider leading to a large deck overlooking a private, wooded area beautiful in every season.Finished lower level includes half bath, making it ideal for entertaining, overnight guests,or home office, w/walk-out access to a serene, private outdoor space.Washer& dryer conveniently located on second level. 3 zones of heating, allowing for personalized comfort on every floor.As an end unit, this home offers extra privacy and natural light, plus a garage located right by the front entrance for easy access.Enjoy a prime location close to major highways, Town Common & Library, all the shopping & dining options at MarketStreet Lynnfield.You’ll love driving up through the tree-lined, beautifully landscaped grounds to your new home perfect blend of charm, privacy, and convenience.
Townhouse Details
Home Type
- Townhome
Est. Annual Taxes
- $6,952
Year Built
- Built in 1994
HOA Fees
- $673 Monthly HOA Fees
Parking
- 1 Car Attached Garage
- Parking Storage or Cabinetry
- Side Facing Garage
- Garage Door Opener
- Open Parking
- Off-Street Parking
Home Design
- Entry on the 1st floor
- Frame Construction
- Shingle Roof
Interior Spaces
- 3-Story Property
- Open Floorplan
- Central Vacuum
- Recessed Lighting
- Light Fixtures
- Insulated Windows
- Sliding Doors
- Insulated Doors
- Basement
Kitchen
- Range
- Microwave
- Dishwasher
Flooring
- Wood
- Wall to Wall Carpet
- Tile
Bedrooms and Bathrooms
- 2 Bedrooms
- Primary bedroom located on second floor
Laundry
- Laundry on upper level
- Dryer
- Washer
Home Security
Outdoor Features
- Balcony
- Deck
Utilities
- Central Air
- 1 Cooling Zone
- 3 Heating Zones
- Heating System Uses Oil
- Baseboard Heating
- Private Sewer
Additional Features
- End Unit
- Property is near schools
Listing and Financial Details
- Assessor Parcel Number 1981900
Community Details
Overview
- Association fees include water, sewer, insurance, maintenance structure, road maintenance, ground maintenance, snow removal, trash, reserve funds
- 24 Units
- Partridge Lane Condominiums Community
- Near Conservation Area
Amenities
- Common Area
- Shops
Recreation
- Golf Course Community
- Park
Pet Policy
- Pets Allowed
Security
- Storm Doors
Map
Home Values in the Area
Average Home Value in this Area
Tax History
| Year | Tax Paid | Tax Assessment Tax Assessment Total Assessment is a certain percentage of the fair market value that is determined by local assessors to be the total taxable value of land and additions on the property. | Land | Improvement |
|---|---|---|---|---|
| 2025 | $6,952 | $658,300 | $0 | $658,300 |
| 2024 | $6,701 | $637,600 | $0 | $637,600 |
| 2023 | $6,123 | $541,900 | $0 | $541,900 |
| 2022 | $6,497 | $541,900 | $0 | $541,900 |
| 2021 | $5,924 | $446,400 | $0 | $446,400 |
| 2020 | $6,084 | $437,100 | $0 | $437,100 |
| 2019 | $6,080 | $437,100 | $0 | $437,100 |
| 2018 | $5,419 | $393,800 | $0 | $393,800 |
| 2017 | $5,427 | $393,800 | $0 | $393,800 |
| 2016 | $4,908 | $338,500 | $0 | $338,500 |
| 2015 | $4,905 | $338,500 | $0 | $338,500 |
Property History
| Date | Event | Price | List to Sale | Price per Sq Ft |
|---|---|---|---|---|
| 10/31/2025 10/31/25 | For Sale | $679,000 | -- | $327 / Sq Ft |
Purchase History
| Date | Type | Sale Price | Title Company |
|---|---|---|---|
| Deed | -- | -- | |
| Deed | $371,300 | -- | |
| Deed | $185,000 | -- |
Mortgage History
| Date | Status | Loan Amount | Loan Type |
|---|---|---|---|
| Previous Owner | $150,000 | No Value Available | |
| Previous Owner | $70,000 | No Value Available | |
| Previous Owner | $80,000 | No Value Available | |
| Previous Owner | $60,000 | Purchase Money Mortgage |
Source: MLS Property Information Network (MLS PIN)
MLS Number: 73450114
APN: LYNF-000033-000003-051639
- 18 Paon Blvd
- 58 Chestnut St
- 37 Hillcrest Rd
- 11 Elizabeth Way
- 270 Lowell St
- 2 Bridle Path
- 48 Cordis St
- 22 Wayland Rd
- 29 Cordis St
- 3 Garden Ln
- 70 Forest Hill Ave
- 6 Ashley Ct
- 10 Line Rd Unit A
- 6 Needham Rd
- 23 Governors Dr
- 11 Muriel Ave
- 9 Nelson Ave
- 50 Quannapowitt Pkwy
- 107 Vernon St Unit D
- 320 Pillings Pond Rd
- 58 Chestnut St
- 11 Elizabeth Way
- 15 Hart Rd
- 95 Audubon Rd
- 246 Salem St
- 246 Salem St
- 4 Central St Unit Lakeside Apt
- 22 Sweetser St Unit 1
- 200-400 Quannapowitt Pkwy
- 52 Eunice Cir
- 14 Audubon Rd
- 150 King Rail Dr
- 200 Quannapowitt Pkwy Unit 3112
- 200 Quannapowitt Pkwy Unit 3121
- 34 Salem St Unit 2
- 580 Salem St Unit 43
- 580 Salem St Unit 35
- 596 North Ave Unit 102
- 596 North Ave Unit 206
- 610 Salem St Unit 404
