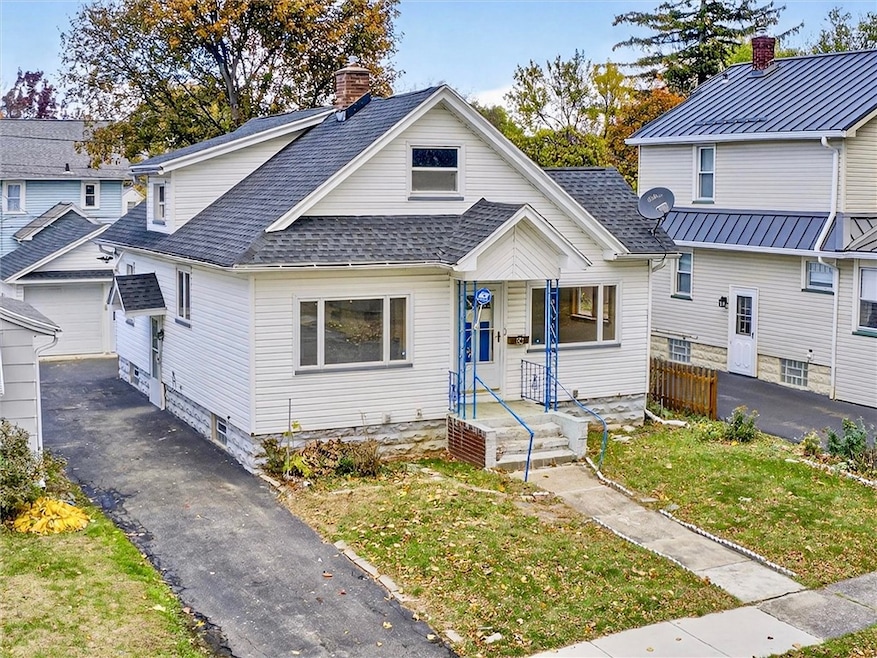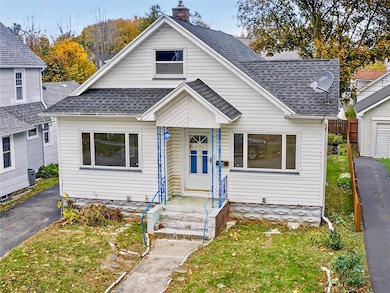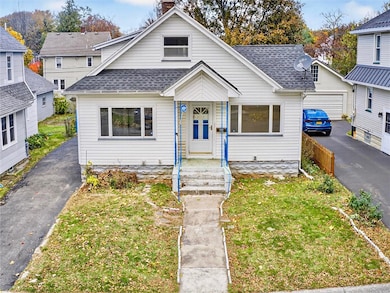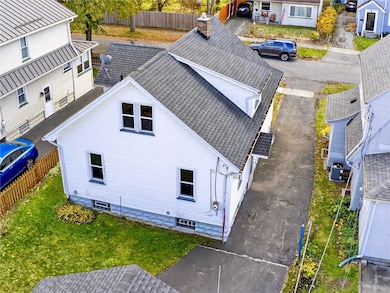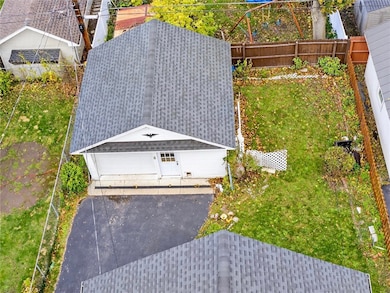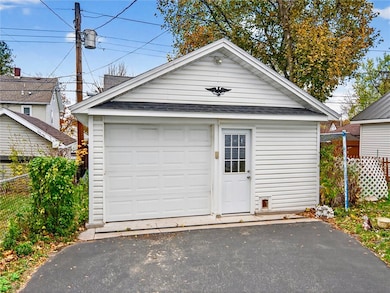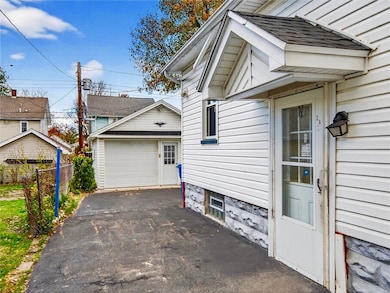28 Penrose St Rochester, NY 14612
Charlotte NeighborhoodEstimated payment $976/month
Highlights
- Cape Cod Architecture
- Great Room
- Eat-In Kitchen
- Wood Flooring
- 2 Car Detached Garage
- Laundry Room
About This Home
Attention Investors and Buyers!
Don’t miss this golden opportunity to own a spacious 4-bedroom, 1.5-bath Cape Cod that just needs your cosmetic updates to shine. Featuring a newer architectural roof, 2018 hot water tank, and newer furnace, this solid home offers great bones and tons of potential. You’ll love the hardwood floors, vinyl windows, and glass block windows in the basement. The basement waterproofing system adds peace of mind, and the vinyl siding keeps maintenance low. All appliances stay, and all bedrooms are generously sized. Outside, there’s a 2-car garage—currently set up for one car, but can easily be converted back by removing the man door and installing a larger overhead door. Bring your design ideas and make this home your own! Delayed negotiations until Monday, November 17th at 10:00 AM.
Listing Agent
Listing by Sirianni Realty LLC Brokerage Phone: 585-820-5142 License #10491212208 Listed on: 11/11/2025
Home Details
Home Type
- Single Family
Est. Annual Taxes
- $2,866
Year Built
- Built in 1930
Lot Details
- 4,000 Sq Ft Lot
- Lot Dimensions are 40x100
- Rectangular Lot
Parking
- 2 Car Detached Garage
- Driveway
Home Design
- Cape Cod Architecture
- Block Foundation
- Vinyl Siding
Interior Spaces
- 1,308 Sq Ft Home
- 2-Story Property
- Ceiling Fan
- Great Room
Kitchen
- Eat-In Kitchen
- Gas Oven
- Gas Range
- Range Hood
Flooring
- Wood
- Laminate
- Vinyl
Bedrooms and Bathrooms
- 4 Bedrooms | 2 Main Level Bedrooms
Laundry
- Laundry Room
- Dryer
- Washer
Basement
- Basement Fills Entire Space Under The House
- Sump Pump
Utilities
- Forced Air Heating System
- Heating System Uses Gas
- Vented Exhaust Fan
- Gas Water Heater
- High Speed Internet
Community Details
- Wyanoke Subdivision
Listing and Financial Details
- Tax Lot 27
- Assessor Parcel Number 261400-060-440-0003-027-000-0000
Map
Home Values in the Area
Average Home Value in this Area
Tax History
| Year | Tax Paid | Tax Assessment Tax Assessment Total Assessment is a certain percentage of the fair market value that is determined by local assessors to be the total taxable value of land and additions on the property. | Land | Improvement |
|---|---|---|---|---|
| 2024 | $813 | $155,100 | $6,800 | $148,300 |
| 2023 | $593 | $89,000 | $5,600 | $83,400 |
| 2022 | $1,069 | $89,000 | $5,600 | $83,400 |
| 2021 | $1,080 | $89,000 | $5,600 | $83,400 |
| 2020 | $1,031 | $89,000 | $5,600 | $83,400 |
| 2019 | $971 | $76,800 | $5,600 | $71,200 |
| 2018 | $1,251 | $76,800 | $5,600 | $71,200 |
| 2017 | $0 | $76,800 | $5,600 | $71,200 |
| 2016 | $971 | $76,800 | $5,600 | $71,200 |
| 2015 | $1,222 | $73,000 | $5,600 | $67,400 |
| 2014 | $1,222 | $73,000 | $5,600 | $67,400 |
Property History
| Date | Event | Price | List to Sale | Price per Sq Ft |
|---|---|---|---|---|
| 11/17/2025 11/17/25 | Pending | -- | -- | -- |
| 11/11/2025 11/11/25 | For Sale | $139,900 | -- | $107 / Sq Ft |
Source: Upstate New York Real Estate Information Services (UNYREIS)
MLS Number: R1650358
APN: 261400-060-440-0003-027-000-0000
- 21 Dodridge St
- 311 Chesterfield Dr
- 182 Chesterfield Dr
- 120-122 Afton St
- 171 Lake Breeze Rd
- 20 Afton St
- 63 Chesterfield Dr
- 51 Saint Johns Park
- 214 Forgham Rd
- 159 Forgham Rd
- 235 Lemoyn Ave
- 147 Armstrong Rd
- 97 Morrow Dr
- 165 Marwood Rd
- 4232 Lake Ave
- 6 Calvin Rd
- 117 Pollard Ave
- 136 Ripplewood Dr
- 108 Glenbrook Rd
- 18 Glenbrook Rd
