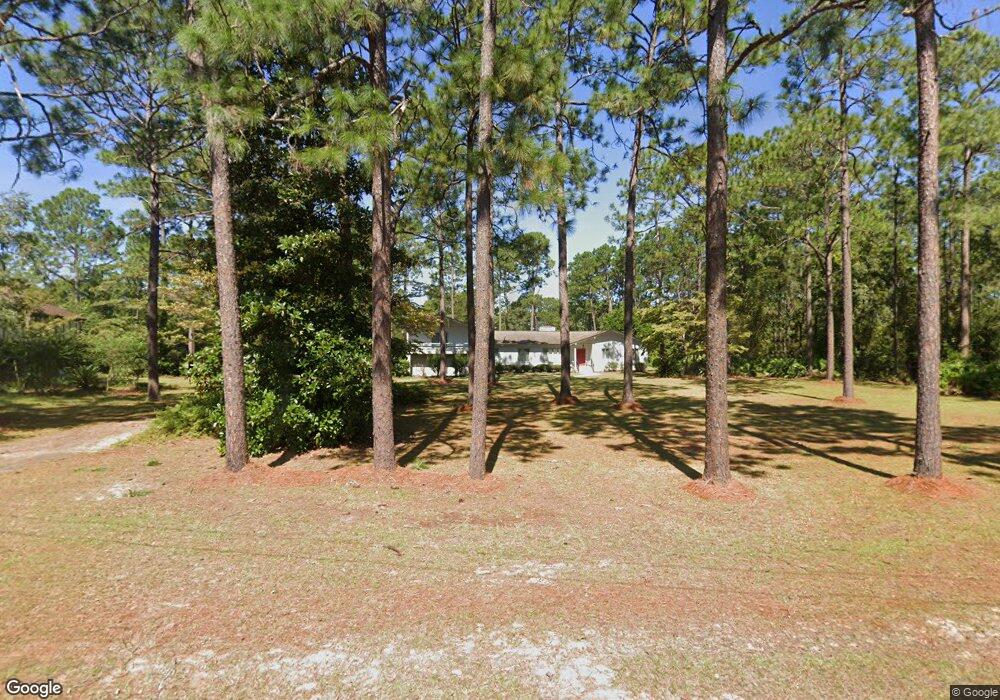Estimated Value: $295,275 - $514,000
3
Beds
2
Baths
2,256
Sq Ft
$170/Sq Ft
Est. Value
About This Home
This home is located at 28 Pine Forest Dr, Jesup, GA 31546 and is currently estimated at $383,569, approximately $170 per square foot. 28 Pine Forest Dr is a home located in Wayne County with nearby schools including Jesup Elementary School, Arthur Williams Middle School, and Wayne County High School.
Ownership History
Date
Name
Owned For
Owner Type
Purchase Details
Closed on
May 1, 1990
Bought by
Miller Ed and Mary Lou
Current Estimated Value
Purchase Details
Closed on
Dec 1, 1975
Create a Home Valuation Report for This Property
The Home Valuation Report is an in-depth analysis detailing your home's value as well as a comparison with similar homes in the area
Home Values in the Area
Average Home Value in this Area
Purchase History
| Date | Buyer | Sale Price | Title Company |
|---|---|---|---|
| Miller Ed | -- | -- | |
| -- | -- | -- |
Source: Public Records
Tax History Compared to Growth
Tax History
| Year | Tax Paid | Tax Assessment Tax Assessment Total Assessment is a certain percentage of the fair market value that is determined by local assessors to be the total taxable value of land and additions on the property. | Land | Improvement |
|---|---|---|---|---|
| 2024 | $1,218 | $104,719 | $20,000 | $84,719 |
| 2023 | $956 | $94,188 | $20,000 | $74,188 |
| 2022 | $1,105 | $79,062 | $14,000 | $65,062 |
| 2021 | $1,171 | $77,056 | $14,000 | $63,056 |
| 2020 | $1,074 | $68,458 | $14,000 | $54,458 |
| 2019 | $1,137 | $68,458 | $14,000 | $54,458 |
| 2018 | $1,137 | $68,458 | $14,000 | $54,458 |
| 2017 | $820 | $68,458 | $14,000 | $54,458 |
| 2016 | $757 | $68,458 | $14,000 | $54,458 |
| 2014 | $850 | $76,458 | $22,000 | $54,458 |
| 2013 | -- | $76,458 | $22,000 | $54,458 |
Source: Public Records
Map
Nearby Homes
- 12 Par Dr
- 12 S Bogey Dr
- 2903 S Us Hwy 301
- 22 Birdie Dr
- 353 Chase Dr
- 156 Hannah Dr
- 13 N Eagle Dr
- 1816 S Palm St
- 1820 S Palm St
- 1812 S Palm St
- 113 Vixenhill Dr
- 112 Vixenhill Dr
- 0 S Palm St Unit 10609054
- 0 S Palm St Unit 1656795
- 149 S Deborah Cir
- 50 Ac Hwy 301
- 158 N Deborah Cir
- 1101 S Palm St
- 985 Seven Oaks Rd
- 805 Littlefield St
- 30 Pine Forest Dr
- 24 Pine Forest Dr
- 29 Pine Forest Dr
- 31 Pine Forest Dr
- 25 Pine Forest Dr
- 34 Pine Forest Dr
- 35 Pine Forest Dr
- 20 Pine Forest Dr
- 36 Pine Forest Dr
- 37 Pine Forest Dr
- 12 Pine Forest Dr
- 21 Pine Forest Dr
- 18 Pine Forest Dr
- 38 Pine Forest Dr
- 39 Pine Forest Dr
- 3 Club Dr
- 33 Pine Forest Dr
- 19 Pine Forest Dr
- 16 Pine Forest Dr
- 5 Club Dr
