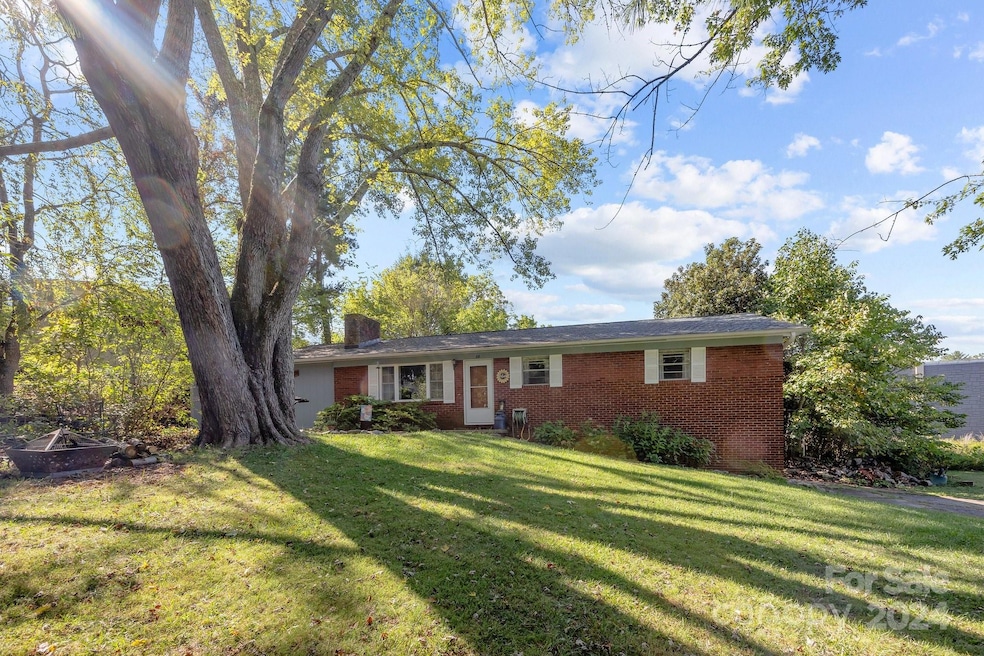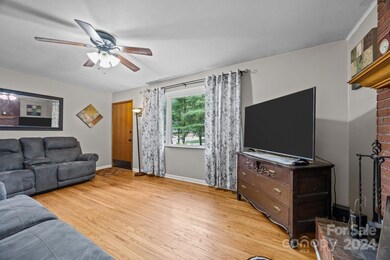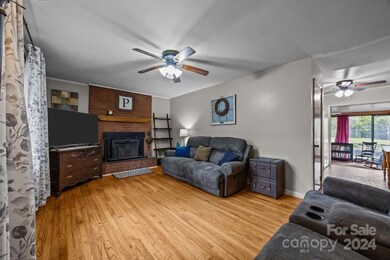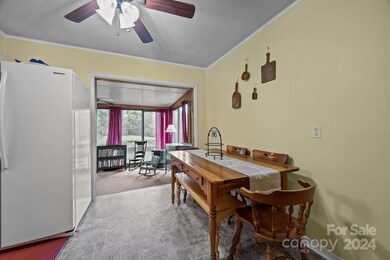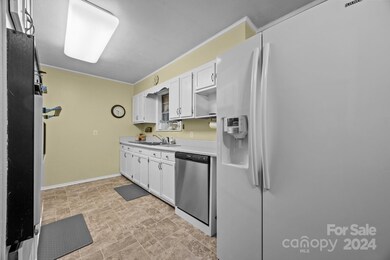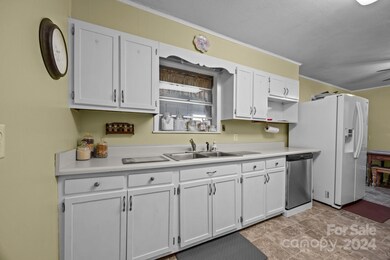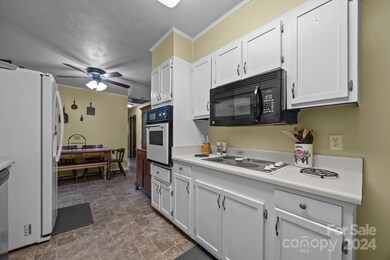
28 Pine Ln Asheville, NC 28806
Highlights
- Wooded Lot
- Corner Lot
- Laundry Room
- Wood Flooring
- Walk-In Closet
- 1-Story Property
About This Home
As of January 2025Sellers are MOTIVATED and open to offers. Tucked away on a quiet street in a sweet little neighborhood, this red brick home is looking for a new family. Whether you're looking to downsize or downsizing, this home has a lot to offer. With four bedrooms and 2 full baths, and a large walkout basement, the potential is evident. If you're looking to add your personal style to a well built home ... this is your chance.
Last Agent to Sell the Property
Karen Millar
Redfin Corporation Brokerage Email: karen.millar@redfin.com License #320341 Listed on: 09/20/2024

Home Details
Home Type
- Single Family
Est. Annual Taxes
- $1,920
Year Built
- Built in 1960
Lot Details
- Fenced
- Corner Lot
- Sloped Lot
- Wooded Lot
- Property is zoned RS8
Home Design
- Brick Exterior Construction
- Wood Siding
- Hardboard
Interior Spaces
- 1,712 Sq Ft Home
- 1-Story Property
- Ceiling Fan
- Wood Burning Fireplace
- Self Contained Fireplace Unit Or Insert
- Propane Fireplace
- Window Treatments
- Living Room with Fireplace
- Basement
- Interior and Exterior Basement Entry
Kitchen
- Built-In Oven
- Electric Oven
- Electric Cooktop
- Range Hood
- Microwave
- Plumbed For Ice Maker
- Dishwasher
Flooring
- Wood
- Tile
- Vinyl
Bedrooms and Bathrooms
- 4 Main Level Bedrooms
- Walk-In Closet
Laundry
- Laundry Room
- Dryer
- Washer
Parking
- Garage
- Carport
- Basement Garage
- Driveway
Outdoor Features
- Fire Pit
Schools
- Sand Hill-Venable/Enka Elementary School
- Enka Middle School
- Enka High School
Utilities
- Window Unit Cooling System
- Floor Furnace
- Heat Pump System
- Propane
- Electric Water Heater
- Septic Tank
- Cable TV Available
Listing and Financial Details
- Assessor Parcel Number 9627-80-5212-00000
Ownership History
Purchase Details
Home Financials for this Owner
Home Financials are based on the most recent Mortgage that was taken out on this home.Purchase Details
Similar Homes in the area
Home Values in the Area
Average Home Value in this Area
Purchase History
| Date | Type | Sale Price | Title Company |
|---|---|---|---|
| Warranty Deed | $295,000 | None Listed On Document | |
| Warranty Deed | $295,000 | None Listed On Document | |
| Interfamily Deed Transfer | $134,000 | -- |
Mortgage History
| Date | Status | Loan Amount | Loan Type |
|---|---|---|---|
| Open | $412,500 | Construction | |
| Closed | $412,500 | Construction | |
| Previous Owner | $165,000 | New Conventional | |
| Previous Owner | $35,000 | Credit Line Revolving | |
| Previous Owner | $139,500 | Unknown | |
| Previous Owner | $130,000 | Unknown | |
| Previous Owner | $27,400 | Credit Line Revolving |
Property History
| Date | Event | Price | Change | Sq Ft Price |
|---|---|---|---|---|
| 07/19/2025 07/19/25 | Price Changed | $498,000 | -3.3% | $225 / Sq Ft |
| 07/01/2025 07/01/25 | For Sale | $515,000 | +74.6% | $232 / Sq Ft |
| 01/16/2025 01/16/25 | Sold | $295,000 | -13.0% | $172 / Sq Ft |
| 11/14/2024 11/14/24 | Price Changed | $339,000 | -13.1% | $198 / Sq Ft |
| 11/14/2024 11/14/24 | For Sale | $389,900 | 0.0% | $228 / Sq Ft |
| 10/30/2024 10/30/24 | Pending | -- | -- | -- |
| 09/20/2024 09/20/24 | For Sale | $389,900 | -- | $228 / Sq Ft |
Tax History Compared to Growth
Tax History
| Year | Tax Paid | Tax Assessment Tax Assessment Total Assessment is a certain percentage of the fair market value that is determined by local assessors to be the total taxable value of land and additions on the property. | Land | Improvement |
|---|---|---|---|---|
| 2023 | $1,920 | $207,100 | $37,100 | $170,000 |
| 2022 | $1,845 | $207,100 | $0 | $0 |
| 2021 | $1,845 | $207,100 | $0 | $0 |
| 2020 | $1,632 | $170,400 | $0 | $0 |
| 2019 | $1,632 | $170,400 | $0 | $0 |
| 2018 | $1,784 | $170,400 | $0 | $0 |
| 2017 | $1,815 | $154,200 | $0 | $0 |
| 2016 | $1,853 | $154,200 | $0 | $0 |
| 2015 | $1,863 | $154,200 | $0 | $0 |
| 2014 | $1,847 | $154,200 | $0 | $0 |
Agents Affiliated with this Home
-
Matt Tavener

Seller's Agent in 2025
Matt Tavener
Keller Williams Professionals
(828) 210-1697
421 Total Sales
-
K
Seller's Agent in 2025
Karen Millar
Redfin Corporation
-
Ashley Payne

Seller Co-Listing Agent in 2025
Ashley Payne
Keller Williams Professionals
(828) 423-3048
167 Total Sales
-
Amanda Cleveland
A
Buyer's Agent in 2025
Amanda Cleveland
Asheville Realty Group
(813) 777-9659
7 Total Sales
Map
Source: Canopy MLS (Canopy Realtor® Association)
MLS Number: 4184216
APN: 9627-80-5212-00000
- 40 Pine Ln
- 607 Santa Clara Dr
- 558 Big Sur Loop
- 189 Monroe Creek Blvd
- 515 Pond Rd
- 761 Fountain Park Blvd Unit 42
- 920 Newport Ct
- 143 W Oakview Rd
- 9 Lorena Dr
- 215 E Oakview Rd
- 271 Stradley Mountain Rd
- 888 W Pointe Dr
- 26 Ocaso Dr
- 44 Pacifico Dr
- 4 Pacifico Dr
- 207 E Farm Creek Dr
- 102 W Farm Creek Dr
- 3803 Florham Place Unit 3803
- 4002 Marble Way
- 3405 Florham Place Unit 3405
