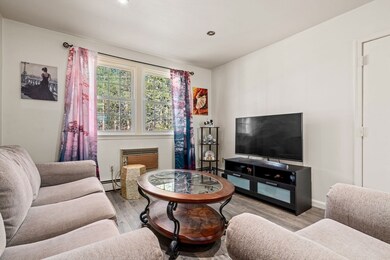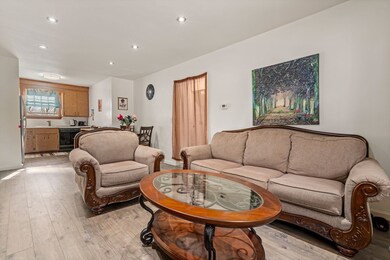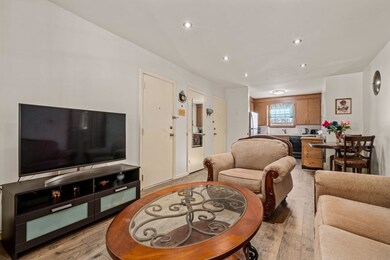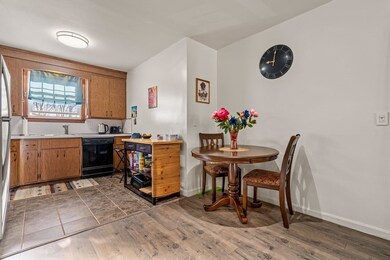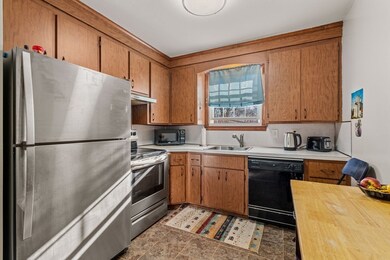
28 Pine St Unit 9 Danvers, MA 01923
Highlights
- No Units Above
- Stainless Steel Appliances
- Bathtub
- Open Floorplan
- Bay Window
- Intercom
About This Home
As of May 2024Fabulous top floor, front to back end unit with 2 bedrooms 1 bathroom at Crosswinds. Enjoy the open layout in this light bright immaculate unit with newer windows, gas boiler, flooring, carpet, appliances and lighting. One assigned parking space and ample visitor parking. Fantastic location close to shopping, Endicott Park, downtown Danvers, route 28 and route 1. Showings begin at open houses on Saturday and Sunday, don’t miss out!
Last Agent to Sell the Property
Patricia Nunez
Redfin Corp. Listed on: 03/20/2024

Property Details
Home Type
- Condominium
Est. Annual Taxes
- $2,759
Year Built
- Built in 1970
HOA Fees
- $465 Monthly HOA Fees
Home Design
- Frame Construction
- Shingle Roof
Interior Spaces
- 774 Sq Ft Home
- 1-Story Property
- Open Floorplan
- Recessed Lighting
- Insulated Windows
- Bay Window
- Intercom
Kitchen
- Range<<rangeHoodToken>>
- Dishwasher
- Stainless Steel Appliances
Flooring
- Wall to Wall Carpet
- Laminate
- Ceramic Tile
Bedrooms and Bathrooms
- 2 Bedrooms
- 1 Full Bathroom
- Bathtub
Parking
- 1 Car Parking Space
- Off-Street Parking
- Assigned Parking
Utilities
- Cooling System Mounted In Outer Wall Opening
- Heating System Uses Natural Gas
- Baseboard Heating
- Hot Water Heating System
Additional Features
- Patio
- No Units Above
Listing and Financial Details
- Assessor Parcel Number M:042 L:210 P:009,1877633
Community Details
Overview
- Association fees include heat, water, sewer, insurance, security, maintenance structure, ground maintenance, snow removal
- 9 Units
- Mid-Rise Condominium
- Crosswinds Community
Amenities
- Common Area
Pet Policy
- Call for details about the types of pets allowed
Ownership History
Purchase Details
Home Financials for this Owner
Home Financials are based on the most recent Mortgage that was taken out on this home.Purchase Details
Home Financials for this Owner
Home Financials are based on the most recent Mortgage that was taken out on this home.Purchase Details
Home Financials for this Owner
Home Financials are based on the most recent Mortgage that was taken out on this home.Purchase Details
Home Financials for this Owner
Home Financials are based on the most recent Mortgage that was taken out on this home.Purchase Details
Purchase Details
Purchase Details
Similar Homes in Danvers, MA
Home Values in the Area
Average Home Value in this Area
Purchase History
| Date | Type | Sale Price | Title Company |
|---|---|---|---|
| Condominium Deed | -- | -- | |
| Condominium Deed | -- | -- | |
| Condominium Deed | $230,000 | -- | |
| Condominium Deed | $230,000 | -- | |
| Deed | $217,000 | -- | |
| Deed | $217,000 | -- | |
| Deed | $192,500 | -- | |
| Deed | $192,500 | -- | |
| Deed | $86,000 | -- | |
| Deed | $86,000 | -- | |
| Deed | $116,500 | -- | |
| Deed | $116,500 | -- | |
| Deed | $85,900 | -- | |
| Deed | $85,900 | -- |
Mortgage History
| Date | Status | Loan Amount | Loan Type |
|---|---|---|---|
| Open | $245,000 | Purchase Money Mortgage | |
| Closed | $245,000 | Purchase Money Mortgage | |
| Previous Owner | $130,000 | New Conventional | |
| Previous Owner | $206,150 | New Conventional | |
| Previous Owner | $154,000 | Purchase Money Mortgage |
Property History
| Date | Event | Price | Change | Sq Ft Price |
|---|---|---|---|---|
| 05/08/2024 05/08/24 | Sold | $355,000 | +4.4% | $459 / Sq Ft |
| 03/25/2024 03/25/24 | Pending | -- | -- | -- |
| 03/20/2024 03/20/24 | For Sale | $339,900 | +47.8% | $439 / Sq Ft |
| 03/11/2019 03/11/19 | Sold | $230,000 | 0.0% | $313 / Sq Ft |
| 02/04/2019 02/04/19 | Pending | -- | -- | -- |
| 01/28/2019 01/28/19 | For Sale | $230,000 | +6.0% | $313 / Sq Ft |
| 04/27/2018 04/27/18 | Sold | $217,000 | +8.5% | $295 / Sq Ft |
| 03/20/2018 03/20/18 | Pending | -- | -- | -- |
| 03/15/2018 03/15/18 | For Sale | $200,000 | -- | $272 / Sq Ft |
Tax History Compared to Growth
Tax History
| Year | Tax Paid | Tax Assessment Tax Assessment Total Assessment is a certain percentage of the fair market value that is determined by local assessors to be the total taxable value of land and additions on the property. | Land | Improvement |
|---|---|---|---|---|
| 2025 | $3,241 | $294,900 | $0 | $294,900 |
| 2024 | $2,759 | $248,300 | $0 | $248,300 |
| 2023 | $2,712 | $230,800 | $0 | $230,800 |
| 2022 | $2,697 | $213,000 | $0 | $213,000 |
| 2021 | $2,670 | $200,000 | $0 | $200,000 |
| 2020 | $2,472 | $189,300 | $0 | $189,300 |
| 2019 | $2,357 | $177,500 | $0 | $177,500 |
| 2018 | $2,078 | $153,500 | $0 | $153,500 |
| 2017 | $2,036 | $143,500 | $0 | $143,500 |
| 2016 | $2,184 | $153,800 | $0 | $153,800 |
| 2015 | $2,058 | $138,000 | $0 | $138,000 |
Agents Affiliated with this Home
-
P
Seller's Agent in 2024
Patricia Nunez
Redfin Corp.
-
Ali Ambrose

Buyer's Agent in 2024
Ali Ambrose
Century 21 North East
(978) 502-5672
12 in this area
36 Total Sales
-
C
Seller's Agent in 2019
Cesar Mancebo
Nina-Soto Realty, LLC
-
Dorothy Goodwin

Buyer's Agent in 2019
Dorothy Goodwin
Berkshire Hathaway HomeServices Commonwealth Real Estate
(617) 548-5357
36 Total Sales
-
T
Seller's Agent in 2018
The Boston North Group
Sagan Harborside Sotheby's International Realty
Map
Source: MLS Property Information Network (MLS PIN)
MLS Number: 73214301
APN: DANV-000042-000000-000210-000009-000009
- 11 Beaver Park
- 21 Brookside Ave Unit 1
- 28 Clark St
- 171 Hobart St
- 9 Seneca Dr
- 10 Colantoni Dr
- 110 Forest St
- 48 Summer St
- 16 Winthrop St Unit 1
- 11 Poplar St
- 145 Maple St
- 65 Holten St
- 35 Locust St Unit 3
- 16 Rockland Rd
- 15 Oak St
- 7 Martin St
- 8 Putnam St Unit 3
- 22 Centre St
- 8 Sylvan St Unit A
- 7 Coolidge Rd

