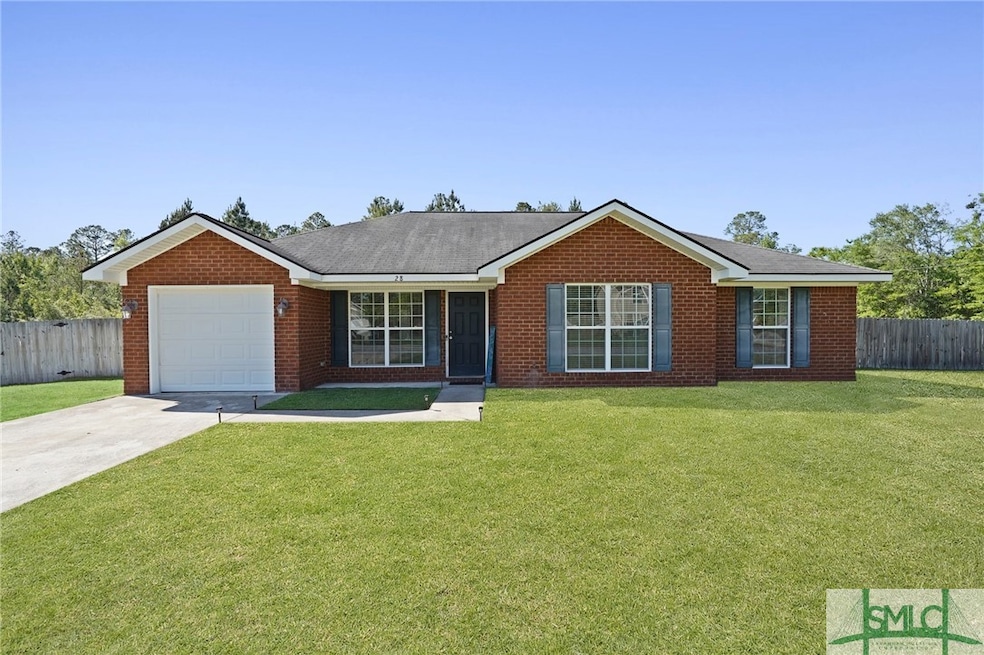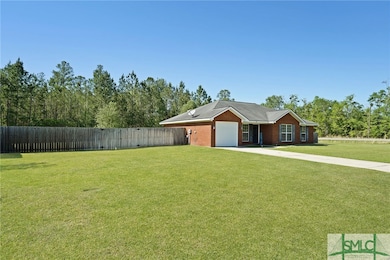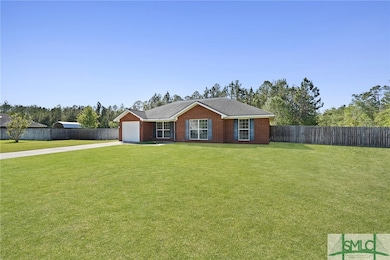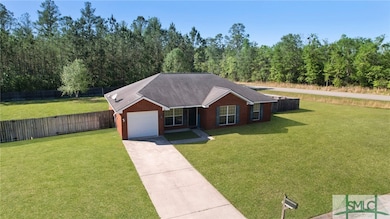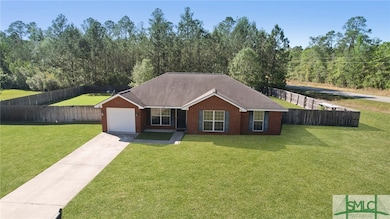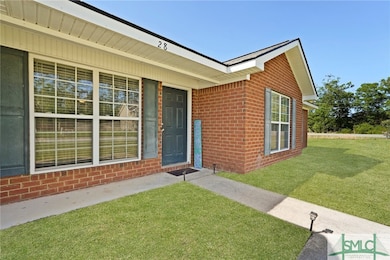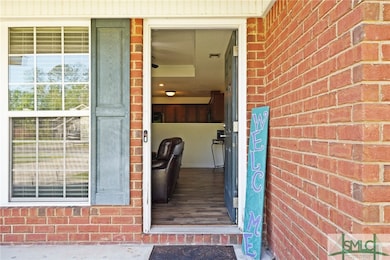
28 Pine View Rd SE Ludowici, GA 31316
Estimated payment $1,505/month
Highlights
- No HOA
- Central Heating and Cooling System
- 1-Story Property
- 1 Car Attached Garage
- Privacy Fence
About This Home
Need more space and privacy without losing convenience? Welcome to 28 Pine View Drive SE in Ludowici! Sitting on 1.13 acres, this charming 3-bedroom, 2-bath all-brick ranch offers peaceful country living with room to spread out. Inside, cozy living spaces flow into a well-appointed kitchen—perfect for casual nights at home or gathering with friends. The primary suite provides a relaxing retreat, while two additional bedrooms give you flexible options for guests, a home office, or hobbies. Outside, enjoy a fully fenced backyard ready for pets, play, gardening, or even adding a future pool or workshop. Durable brick construction, a spacious lot, and quiet surroundings make this home feel like a hidden gem. You’ll love the easy drive to Fort Stewart, Hinesville, and all the essentials. If you’ve been searching for a little extra elbow room without being too far from town, this is your chance. Don’t wait—schedule your private showing and see what country living is all about!
Home Details
Home Type
- Single Family
Est. Annual Taxes
- $2,151
Year Built
- Built in 2010
Lot Details
- 1.13 Acre Lot
- Privacy Fence
Parking
- 1 Car Attached Garage
- Garage Door Opener
Home Design
- Brick Exterior Construction
Interior Spaces
- 1,338 Sq Ft Home
- 1-Story Property
- Laundry in Hall
Kitchen
- Microwave
- Dishwasher
Bedrooms and Bathrooms
- 3 Bedrooms
- 2 Full Bathrooms
Utilities
- Central Heating and Cooling System
- Shared Well
- Electric Water Heater
- Septic Tank
Community Details
- No Home Owners Association
- Pine Village Subdivision
Listing and Financial Details
- Assessor Parcel Number 056079025
Map
Home Values in the Area
Average Home Value in this Area
Tax History
| Year | Tax Paid | Tax Assessment Tax Assessment Total Assessment is a certain percentage of the fair market value that is determined by local assessors to be the total taxable value of land and additions on the property. | Land | Improvement |
|---|---|---|---|---|
| 2024 | $2,151 | $52,372 | $8,000 | $44,372 |
| 2023 | $1,861 | $52,372 | $8,000 | $44,372 |
| 2022 | $1,861 | $52,372 | $8,000 | $44,372 |
| 2021 | $1,707 | $49,132 | $8,000 | $41,132 |
| 2020 | $1,717 | $49,132 | $8,000 | $41,132 |
| 2019 | $1,717 | $49,132 | $8,000 | $41,132 |
| 2018 | $1,718 | $49,132 | $8,000 | $41,132 |
| 2017 | $1,718 | $49,132 | $8,000 | $41,132 |
| 2016 | $1,668 | $49,132 | $8,000 | $41,132 |
| 2015 | -- | $49,131 | $8,000 | $41,131 |
| 2014 | -- | $49,132 | $8,000 | $41,132 |
| 2013 | -- | $49,538 | $8,000 | $41,538 |
Property History
| Date | Event | Price | Change | Sq Ft Price |
|---|---|---|---|---|
| 04/10/2025 04/10/25 | For Sale | $249,900 | +8.7% | $187 / Sq Ft |
| 05/11/2023 05/11/23 | Sold | $230,000 | +2.2% | $172 / Sq Ft |
| 04/03/2023 04/03/23 | For Sale | $225,000 | 0.0% | $168 / Sq Ft |
| 08/03/2018 08/03/18 | For Rent | -- | -- | -- |
| 08/03/2018 08/03/18 | Rented | -- | -- | -- |
Purchase History
| Date | Type | Sale Price | Title Company |
|---|---|---|---|
| Warranty Deed | $230,000 | -- | |
| Warranty Deed | $136,500 | -- | |
| Warranty Deed | -- | -- | |
| Warranty Deed | $122,600 | -- | |
| Deed | -- | -- |
Mortgage History
| Date | Status | Loan Amount | Loan Type |
|---|---|---|---|
| Open | $230,000 | VA | |
| Previous Owner | $137,217 | VA | |
| Previous Owner | $139,434 | VA | |
| Previous Owner | $125,102 | New Conventional |
About the Listing Agent

We do things differently at The Johnson Group. Whether you are buying or selling, we are committed to warm, client-centered service. Backed by the cutting-edge technology and innovative reach of global company, EXP Realty, The Johnson Group is fueled by the desire to deliver small-town service that feels like home.
We strive to exceed all expectations while building long-lasting relationships with our clients. This personalized approach has helped us to build a large network of
Ashley's Other Listings
Source: Savannah Multi-List Corporation
MLS Number: 329072
APN: 05600000790025
