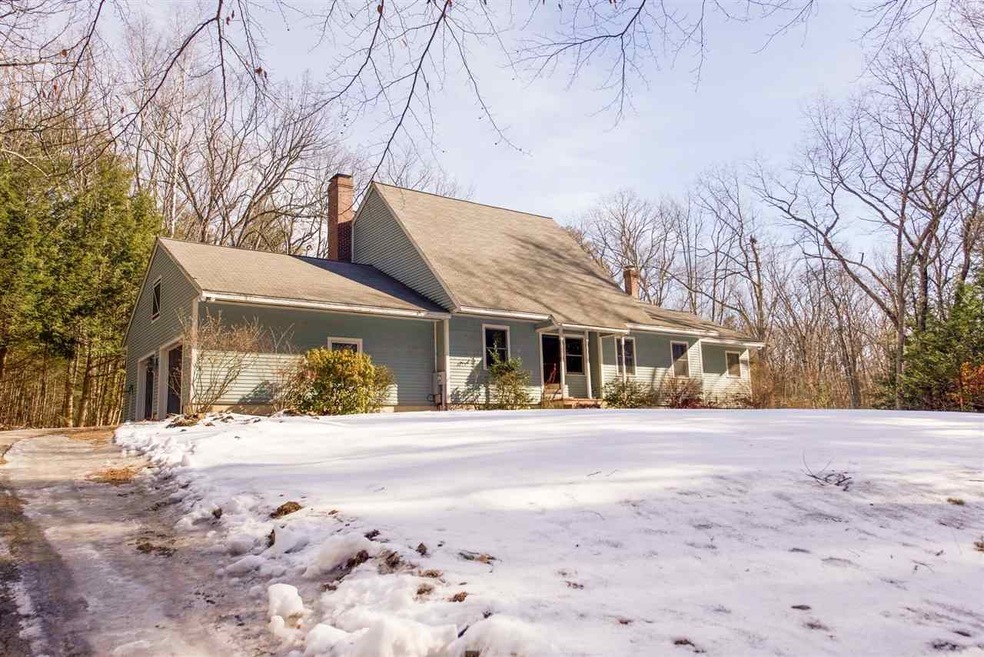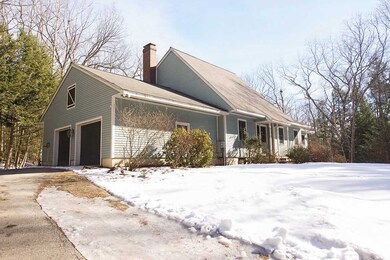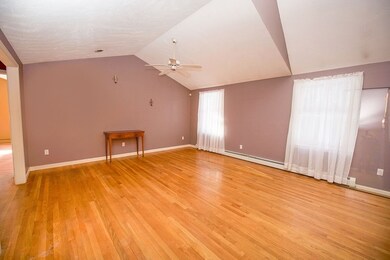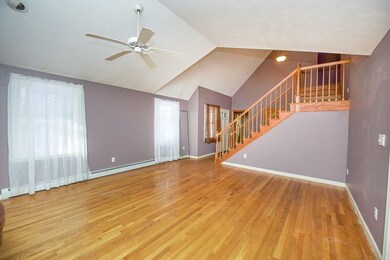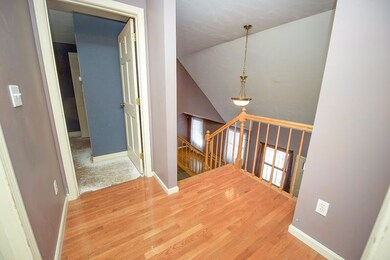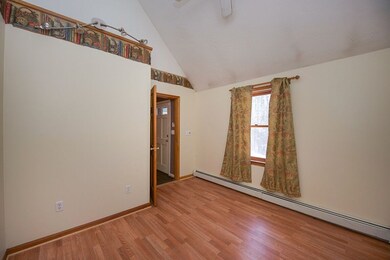
28 Pinewood Loop Sandown, NH 03873
Highlights
- In Ground Pool
- Cape Cod Architecture
- Wooded Lot
- 14.58 Acre Lot
- Countryside Views
- Cathedral Ceiling
About This Home
As of August 2024Set back on over 14 acres of land is this beautiful Cape Cod. Charming warmth surrounds you when you enter living room with vaulted ceiling, beautiful eat-in kitchen which boast floor to ceiling stone fireplace. Large deck off kitchen overlooks fenced in-ground gunite pool. Dining room, den, and Master bedroom with en-suite, large walk-in closet, full bath and enclosed porch round off the first floor. Second flood includes 2 bedrooms and full bath. Large finished basement with 3/4 bath, wood stove hookup with walkout to back yard, is ready for your final touches.
Last Agent to Sell the Property
Sue Padden Real Estate LLC License #060838 Listed on: 02/21/2018
Last Buyer's Agent
Stephen Amaral
Chinatti Realty Group

Home Details
Home Type
- Single Family
Est. Annual Taxes
- $7,952
Year Built
- Built in 1993
Lot Details
- 14.58 Acre Lot
- Corner Lot
- Level Lot
- Wooded Lot
Parking
- 2 Car Direct Access Garage
- Tuck Under Parking
- Automatic Garage Door Opener
- Dirt Driveway
- Unpaved Parking
Home Design
- Cape Cod Architecture
- Concrete Foundation
- Wood Frame Construction
- Shingle Roof
- Clap Board Siding
Interior Spaces
- 2-Story Property
- Cathedral Ceiling
- Ceiling Fan
- Wood Burning Fireplace
- Combination Dining and Living Room
- Countryside Views
- Washer and Dryer Hookup
Kitchen
- Open to Family Room
- Oven
- Gas Cooktop
- Dishwasher
Flooring
- Wood
- Slate Flooring
Bedrooms and Bathrooms
- 3 Bedrooms
- En-Suite Primary Bedroom
Partially Finished Basement
- Walk-Out Basement
- Basement Fills Entire Space Under The House
- Connecting Stairway
Home Security
- Home Security System
- Fire and Smoke Detector
Pool
- In Ground Pool
Schools
- Sandown North Elementary Sch
- Timberlane Regional Middle School
- Timberlane Regional High Sch
Utilities
- Baseboard Heating
- Hot Water Heating System
- Heating System Uses Oil
- Generator Hookup
- Private Water Source
- Water Heater
- Private Sewer
Listing and Financial Details
- Legal Lot and Block 26 / 29
- 31% Total Tax Rate
Ownership History
Purchase Details
Home Financials for this Owner
Home Financials are based on the most recent Mortgage that was taken out on this home.Purchase Details
Home Financials for this Owner
Home Financials are based on the most recent Mortgage that was taken out on this home.Purchase Details
Home Financials for this Owner
Home Financials are based on the most recent Mortgage that was taken out on this home.Purchase Details
Similar Home in Sandown, NH
Home Values in the Area
Average Home Value in this Area
Purchase History
| Date | Type | Sale Price | Title Company |
|---|---|---|---|
| Warranty Deed | $640,000 | None Available | |
| Warranty Deed | $640,000 | None Available | |
| Executors Deed | $380,000 | -- | |
| Executors Deed | $380,000 | -- | |
| Deed | -- | -- | |
| Warranty Deed | $215,000 | -- | |
| Executors Deed | $380,000 | -- | |
| Deed | -- | -- | |
| Warranty Deed | $215,000 | -- |
Mortgage History
| Date | Status | Loan Amount | Loan Type |
|---|---|---|---|
| Open | $645,625 | Purchase Money Mortgage | |
| Closed | $645,625 | Purchase Money Mortgage | |
| Previous Owner | $250,000 | Stand Alone Refi Refinance Of Original Loan | |
| Previous Owner | $191,000 | Purchase Money Mortgage |
Property History
| Date | Event | Price | Change | Sq Ft Price |
|---|---|---|---|---|
| 08/16/2024 08/16/24 | Sold | $640,000 | -3.0% | $201 / Sq Ft |
| 07/06/2024 07/06/24 | Pending | -- | -- | -- |
| 06/25/2024 06/25/24 | For Sale | $660,000 | 0.0% | $207 / Sq Ft |
| 06/24/2024 06/24/24 | Pending | -- | -- | -- |
| 06/16/2024 06/16/24 | For Sale | $660,000 | 0.0% | $207 / Sq Ft |
| 06/16/2024 06/16/24 | Pending | -- | -- | -- |
| 06/11/2024 06/11/24 | Price Changed | $660,000 | -5.7% | $207 / Sq Ft |
| 06/07/2024 06/07/24 | Price Changed | $699,900 | -1.4% | $219 / Sq Ft |
| 05/30/2024 05/30/24 | For Sale | $710,000 | +86.8% | $222 / Sq Ft |
| 04/27/2018 04/27/18 | Sold | $380,000 | 0.0% | $111 / Sq Ft |
| 03/01/2018 03/01/18 | Pending | -- | -- | -- |
| 02/21/2018 02/21/18 | For Sale | $379,900 | -- | $111 / Sq Ft |
Tax History Compared to Growth
Tax History
| Year | Tax Paid | Tax Assessment Tax Assessment Total Assessment is a certain percentage of the fair market value that is determined by local assessors to be the total taxable value of land and additions on the property. | Land | Improvement |
|---|---|---|---|---|
| 2024 | $9,646 | $544,350 | $154,250 | $390,100 |
| 2023 | $11,377 | $544,350 | $154,250 | $390,100 |
| 2022 | $9,708 | $342,180 | $102,880 | $239,300 |
| 2021 | $9,916 | $342,180 | $102,880 | $239,300 |
| 2020 | $9,465 | $342,180 | $102,880 | $239,300 |
| 2019 | $9,227 | $342,230 | $102,930 | $239,300 |
| 2018 | $9,083 | $342,230 | $102,930 | $239,300 |
| 2017 | $8,393 | $272,690 | $82,190 | $190,500 |
| 2016 | $7,952 | $272,710 | $82,210 | $190,500 |
| 2015 | $7,266 | $272,730 | $82,230 | $190,500 |
| 2014 | $7,525 | $272,750 | $82,250 | $190,500 |
| 2013 | $7,384 | $272,690 | $82,190 | $190,500 |
Agents Affiliated with this Home
-

Seller's Agent in 2024
The Fulford Group
LAER Realty Partners/Goffstown
(978) 475-4855
5 in this area
146 Total Sales
-
S
Buyer's Agent in 2024
SherryAnn Williams
BHHS Verani Realty Hampstead
(603) 540-9480
1 in this area
44 Total Sales
-

Seller's Agent in 2018
Dawn Marie Comeau
Sue Padden Real Estate LLC
(603) 560-1700
2 in this area
8 Total Sales
-
S
Buyer's Agent in 2018
Stephen Amaral
Chinatti Realty Group
Map
Source: PrimeMLS
MLS Number: 4677719
APN: SDWN-000007-000026-000029
- 204 Colby Rd
- 7 Lakeview Ave
- 5 Grandview Terrace
- 58 Judith St
- 54 Judith St
- 52 Cotton Farm Rd
- 26 Main St
- 13 Showell Pond Rd
- 12 Timothy St
- 31 Beatrice St
- 156 G h Carter Dr
- 111 Buttrick Rd
- 0 Stony Ridge Rd
- 124 Freedom Hill Rd
- 55 Woodridge Rd
- 32 Scott Dr
- 15 Brightstone Cir Unit 14
- 14 Brightstone Cir
- 8 Valerie Ct
- 15 Brightstone Way Unit 14
