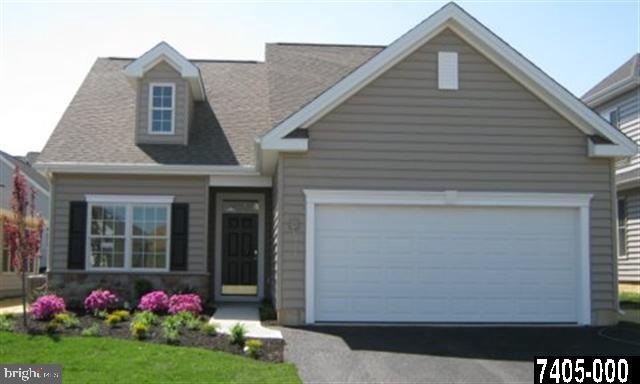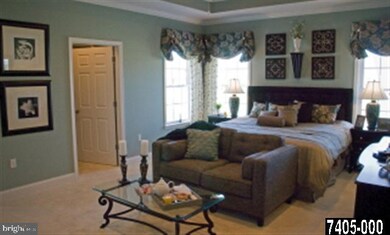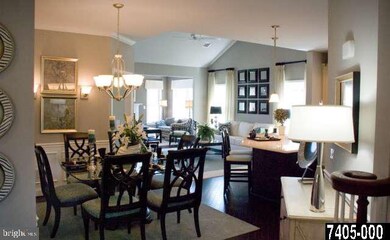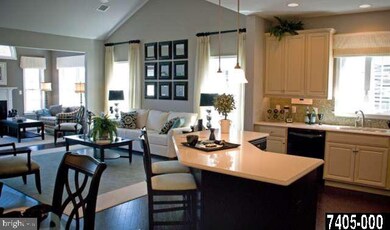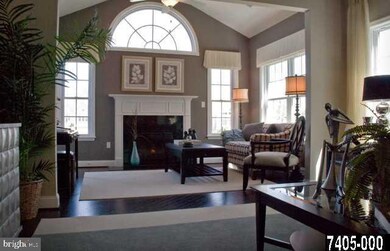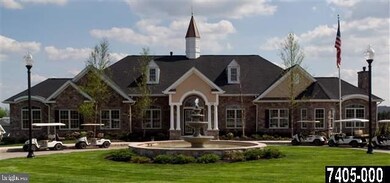
28 Presidents Dr Unit 5 Mechanicsburg, PA 17050
Silver Spring NeighborhoodHighlights
- Fitness Center
- Cape Cod Architecture
- Great Room
- Monroe Elementary School Rated A-
- Loft
- Community Pool
About This Home
As of October 2012Silver Spring 55+ Adult Lifestyle Community William Penn Model offers 1st flr Master Suite;3br/3bth model w/loft on 2nd. Magnificent Clubhouse! Garden homes from $241,900.Photos of models.Front porch super sunroom. Hardwood flrs in foyer, kitchen, dr, and gr. Fireplace.
Last Agent to Sell the Property
BHHS Fox&Roach-Newtown Square License #AB050944L Listed on: 03/29/2012

Last Buyer's Agent
BHHS Fox&Roach-Newtown Square License #AB050944L Listed on: 03/29/2012

Home Details
Home Type
- Single Family
Est. Annual Taxes
- $5,694
Year Built
- Built in 2012
HOA Fees
- $175 Monthly HOA Fees
Parking
- 2 Car Attached Garage
Home Design
- Cape Cod Architecture
- Brick Exterior Construction
- Slab Foundation
- Shingle Roof
- Asphalt Roof
- Stone Siding
- Vinyl Siding
- Stick Built Home
Interior Spaces
- 1,796 Sq Ft Home
- Property has 2 Levels
- Great Room
- Dining Room
- Loft
- Fire and Smoke Detector
- Laundry Room
Kitchen
- Oven
- Disposal
Bedrooms and Bathrooms
- 3 Bedrooms
- 3 Full Bathrooms
Additional Features
- Patio
- Forced Air Heating and Cooling System
Listing and Financial Details
- Tax Lot 5
- Assessor Parcel Number 67,01
Community Details
Overview
- Association fees include lawn maintenance, snow removal
Amenities
- Party Room
Recreation
- Tennis Courts
- Fitness Center
- Community Pool
Ownership History
Purchase Details
Home Financials for this Owner
Home Financials are based on the most recent Mortgage that was taken out on this home.Similar Homes in Mechanicsburg, PA
Home Values in the Area
Average Home Value in this Area
Purchase History
| Date | Type | Sale Price | Title Company |
|---|---|---|---|
| Warranty Deed | $350,648 | -- |
Mortgage History
| Date | Status | Loan Amount | Loan Type |
|---|---|---|---|
| Open | $525,972 | Reverse Mortgage Home Equity Conversion Mortgage | |
| Closed | $525,972 | FHA |
Property History
| Date | Event | Price | Change | Sq Ft Price |
|---|---|---|---|---|
| 12/04/2012 12/04/12 | Pending | -- | -- | -- |
| 10/05/2012 10/05/12 | Sold | $350,648 | 0.0% | $195 / Sq Ft |
| 10/05/2012 10/05/12 | Sold | $350,648 | +10.2% | $195 / Sq Ft |
| 03/29/2012 03/29/12 | Pending | -- | -- | -- |
| 03/29/2012 03/29/12 | For Sale | $318,152 | -2.2% | $177 / Sq Ft |
| 12/01/2011 12/01/11 | For Sale | $325,201 | -- | $181 / Sq Ft |
Tax History Compared to Growth
Tax History
| Year | Tax Paid | Tax Assessment Tax Assessment Total Assessment is a certain percentage of the fair market value that is determined by local assessors to be the total taxable value of land and additions on the property. | Land | Improvement |
|---|---|---|---|---|
| 2025 | $5,694 | $353,300 | $0 | $353,300 |
| 2024 | $5,417 | $353,300 | $0 | $353,300 |
| 2023 | $5,143 | $353,300 | $0 | $353,300 |
| 2022 | $5,016 | $353,300 | $0 | $353,300 |
| 2021 | $4,908 | $353,300 | $0 | $353,300 |
| 2020 | $4,817 | $353,300 | $0 | $353,300 |
| 2019 | $4,738 | $353,300 | $0 | $353,300 |
| 2018 | $4,657 | $353,300 | $0 | $353,300 |
| 2017 | $4,575 | $353,300 | $0 | $353,300 |
| 2016 | -- | $353,300 | $0 | $353,300 |
| 2015 | -- | $353,300 | $0 | $353,300 |
| 2014 | -- | $353,300 | $0 | $353,300 |
Agents Affiliated with this Home
-

Seller's Agent in 2012
Vince Salvitti
BHHS Fox & Roach
(267) 693-6929
3 Total Sales
-
D
Seller's Agent in 2012
David Biddison
Traditions Realty
(267) 546-2274
7 in this area
191 Total Sales
Map
Source: Bright MLS
MLS Number: 1002607407
APN: 38-23-0571-001 U5
- 31 Presidents Dr
- 111 Madison Dr
- 304 Founders Way
- 110 Madison Dr
- 113 Madison Dr
- 115 Madison Dr
- 39 Presidents Dr
- 116 Madison Dr
- 119 Madison Dr
- 118 Madison Dr
- 121 Madison Dr
- 116 Independence Way
- 53 Presidents Dr
- 102 Madison Dr
- 103 Madison Dr
- 104 Madison Dr
- 105 Madison Dr
- 287 Founders Way
- 106 Madison Dr
- 107 Madison Dr
