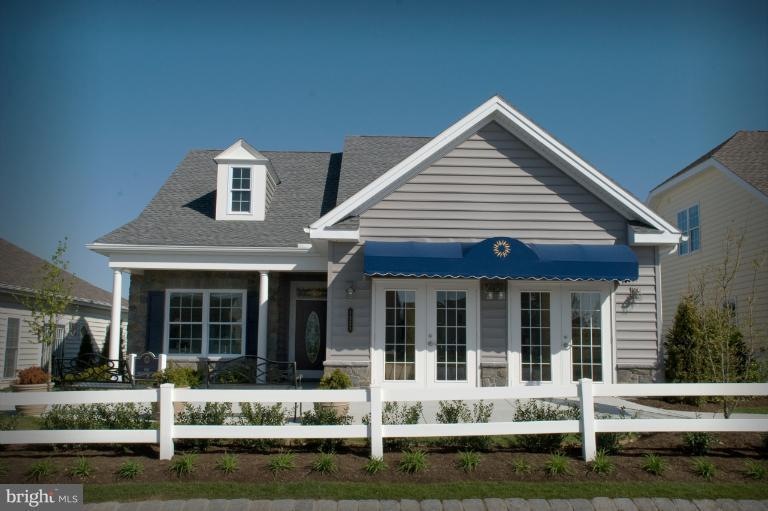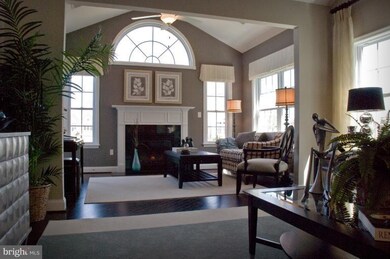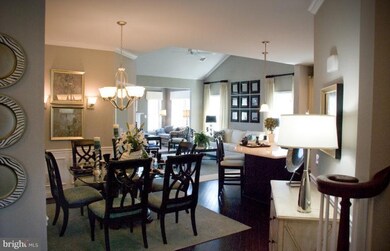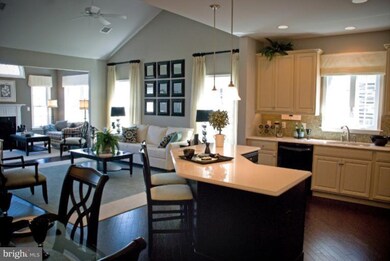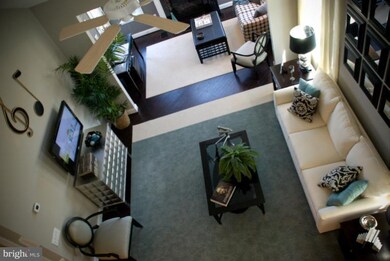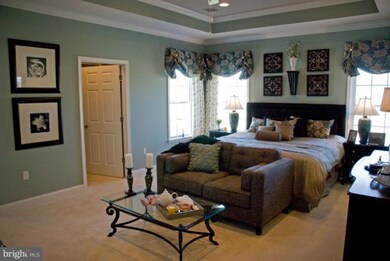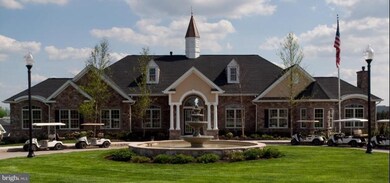
28 Presidents Dr Unit 5 Mechanicsburg, PA 17050
Silver Spring NeighborhoodHighlights
- Fitness Center
- Private Pool
- Open Floorplan
- Newly Remodeled
- Senior Community
- Cape Cod Architecture
About This Home
As of October 2012Silver Spring 55+ Adult Lifestyle Community William Penn II Model offers 1st flr Master Suite;3br/3bth model w/loft on 2nd. Luxurious bths.Magnificent Clubhouse!I-G pool, massage, fitness, media & billiard rms.Features 9' ceilings, lndscpng package, patio or deck, 2car gar w/auto opener. Front porch super sunroom. Fireplace. Hardwood floors in foyer, kitchen, DR, & GR. Garden homes from $241,900.
Last Agent to Sell the Property
Traditions Realty License #RM421988 Listed on: 12/01/2011
Townhouse Details
Home Type
- Townhome
Est. Annual Taxes
- $5,694
Year Built
- Built in 2011 | Newly Remodeled
HOA Fees
- $175 Monthly HOA Fees
Parking
- 2 Car Attached Garage
- Garage Door Opener
- Driveway
Home Design
- Semi-Detached or Twin Home
- Cape Cod Architecture
- Brick Exterior Construction
- Fiberglass Roof
- Asphalt Roof
- Stone Siding
- Vinyl Siding
Interior Spaces
- 1,796 Sq Ft Home
- Property has 2 Levels
- Open Floorplan
- Ceiling Fan
- 1 Fireplace
- Great Room
- Dining Room
- Loft
- Sun or Florida Room
- Laundry Room
Bedrooms and Bathrooms
- 3 Bedrooms | 2 Main Level Bedrooms
- En-Suite Primary Bedroom
- 3 Full Bathrooms
Home Security
Accessible Home Design
- Accessible Elevator Installed
- Halls are 48 inches wide or more
- Chairlift
- Garage doors are at least 85 inches wide
- Doors swing in
- Doors with lever handles
- Receding Pocket Doors
- Doors are 32 inches wide or more
- More Than Two Accessible Exits
- Entry Slope Less Than 1 Foot
Pool
- Private Pool
Utilities
- Cooling System Utilizes Natural Gas
- Forced Air Heating and Cooling System
- Natural Gas Water Heater
Listing and Financial Details
- Tax Lot 15
Community Details
Overview
- Senior Community
- Association fees include lawn maintenance, pool(s), snow removal, trash
- Silver Spring Subdivision, William Penn Ii Floorplan
- Silver Spring Community
Amenities
- Clubhouse
- Party Room
- Recreation Room
Recreation
- Tennis Courts
- Fitness Center
- Community Pool
Security
- Fire and Smoke Detector
Ownership History
Purchase Details
Home Financials for this Owner
Home Financials are based on the most recent Mortgage that was taken out on this home.Similar Homes in Mechanicsburg, PA
Home Values in the Area
Average Home Value in this Area
Purchase History
| Date | Type | Sale Price | Title Company |
|---|---|---|---|
| Warranty Deed | $350,648 | -- |
Mortgage History
| Date | Status | Loan Amount | Loan Type |
|---|---|---|---|
| Open | $525,972 | Reverse Mortgage Home Equity Conversion Mortgage | |
| Closed | $525,972 | FHA |
Property History
| Date | Event | Price | Change | Sq Ft Price |
|---|---|---|---|---|
| 12/04/2012 12/04/12 | Pending | -- | -- | -- |
| 10/05/2012 10/05/12 | Sold | $350,648 | 0.0% | $195 / Sq Ft |
| 10/05/2012 10/05/12 | Sold | $350,648 | +10.2% | $195 / Sq Ft |
| 03/29/2012 03/29/12 | Pending | -- | -- | -- |
| 03/29/2012 03/29/12 | For Sale | $318,152 | -2.2% | $177 / Sq Ft |
| 12/01/2011 12/01/11 | For Sale | $325,201 | -- | $181 / Sq Ft |
Tax History Compared to Growth
Tax History
| Year | Tax Paid | Tax Assessment Tax Assessment Total Assessment is a certain percentage of the fair market value that is determined by local assessors to be the total taxable value of land and additions on the property. | Land | Improvement |
|---|---|---|---|---|
| 2025 | $5,694 | $353,300 | $0 | $353,300 |
| 2024 | $5,417 | $353,300 | $0 | $353,300 |
| 2023 | $5,143 | $353,300 | $0 | $353,300 |
| 2022 | $5,016 | $353,300 | $0 | $353,300 |
| 2021 | $4,908 | $353,300 | $0 | $353,300 |
| 2020 | $4,817 | $353,300 | $0 | $353,300 |
| 2019 | $4,738 | $353,300 | $0 | $353,300 |
| 2018 | $4,657 | $353,300 | $0 | $353,300 |
| 2017 | $4,575 | $353,300 | $0 | $353,300 |
| 2016 | -- | $353,300 | $0 | $353,300 |
| 2015 | -- | $353,300 | $0 | $353,300 |
| 2014 | -- | $353,300 | $0 | $353,300 |
Agents Affiliated with this Home
-
Vince Salvitti

Seller's Agent in 2012
Vince Salvitti
BHHS Fox & Roach
(267) 693-6929
3 Total Sales
-
David Biddison
D
Seller's Agent in 2012
David Biddison
Traditions Realty
(267) 546-2274
7 in this area
193 Total Sales
Map
Source: Bright MLS
MLS Number: 1000211556
APN: 38-23-0571-001 U5
- 31 Presidents Dr
- 304 Founders Way
- 116 Independence Way
- 53 Presidents Dr
- 287 Founders Way
- 44 Danbury Dr
- 138 Congress Dr
- 80 Presidents Dr
- 129 Congress Dr
- 25 Bourbon Red Dr
- 152 Independence Way
- 226 Loyal Dr
- 309 Valor Dr
- 323 Valor Dr
- 423 General Dr
- 52 Burwick Dr
- 6 Briar Gate Rd
- 6 Briargate Rd
- 116 Kensington Place
- 102 Kensington Place
