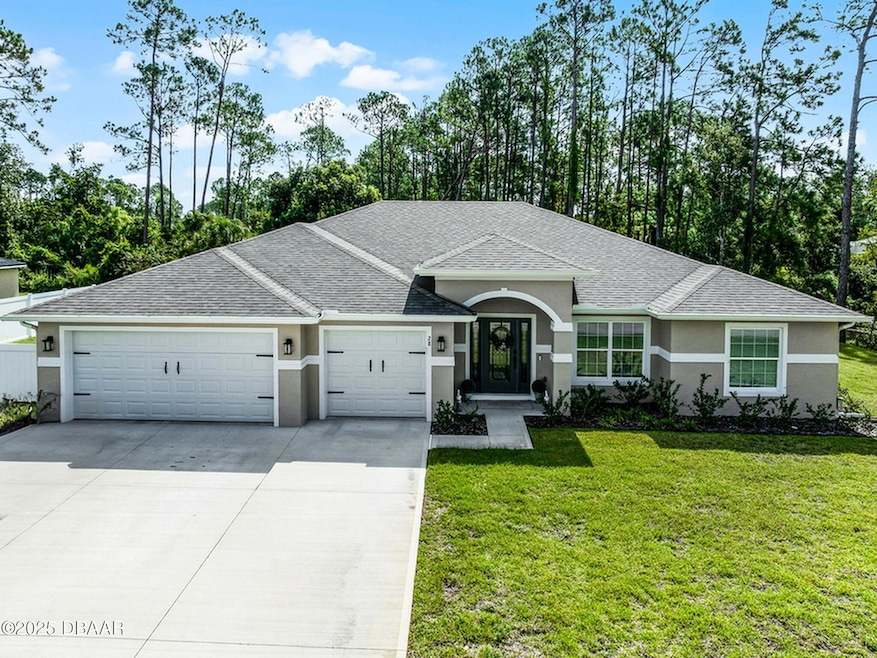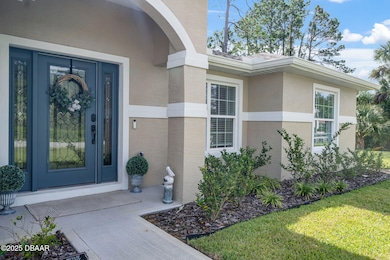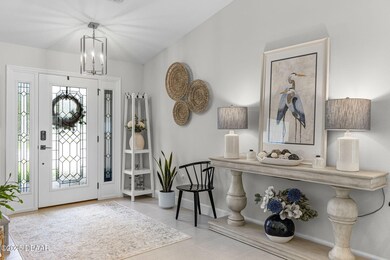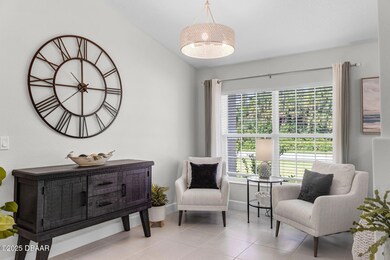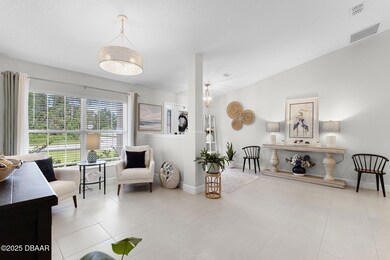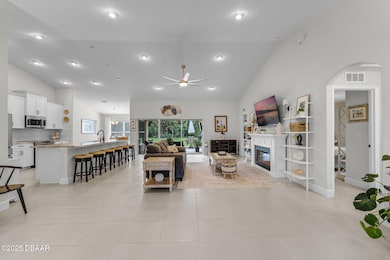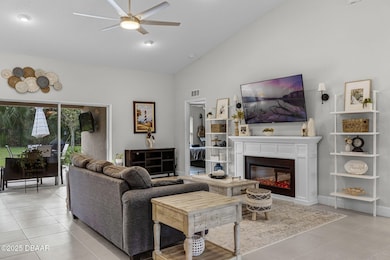28 Rae Dr Palm Coast, FL 32164
Estimated payment $2,704/month
Highlights
- Open Floorplan
- Canal View
- Vaulted Ceiling
- Indian Trails Middle School Rated A-
- Contemporary Architecture
- 1 Fireplace
About This Home
New Construction Contemporary Dream Home!
This stunning new home blends modern design with luxury living. Featuring an open-concept layout, this home offers four spacious bedrooms and three full bathrooms, including a elegant family room with a cozy fireplace and an open dining area perfect
for entertaining.
The gourmet kitchen is a showstopper, boasting quartz countertops, 42-inch custom cabinets, a custom pantry, pullout drawers, and built-in trash containers. Ceramic tile floors flow throughout the home, adding elegance and durability.
The owner's suite is both spacious and elegant, with a custom walk-in closet and a spa-like bathroom complete with a jet tub and tile extending to the ceiling in all showers.
Additional highlights include: Three-car garage with panel-wired generator hookup, large laundry room with custom cabinetry,
fully hurricane-resistant fence, 80-foot well for convenience, expansive fenced backyard with paver patio, perfect for adding a pool, detached backyard building with 30-amp wiring ideal for an office or storage. Three additional storage sheds are included. Situated on 1/3 of an acre with a freshwater canal and preserve in the back, this home provides privacy, space, and stunning natural views. This property is the perfect blend of modern sophistication, comfort, and functionality ready for you to make it your forever home!
Home Details
Home Type
- Single Family
Est. Annual Taxes
- $889
Year Built
- Built in 2024
Lot Details
- 0.34 Acre Lot
- Northwest Facing Home
Parking
- 3 Car Garage
- Garage Door Opener
Home Design
- Contemporary Architecture
- Shingle Roof
- Concrete Block And Stucco Construction
- Block And Beam Construction
Interior Spaces
- 2,337 Sq Ft Home
- 1-Story Property
- Open Floorplan
- Vaulted Ceiling
- Ceiling Fan
- 1 Fireplace
- Living Room
- Dining Room
- Tile Flooring
- Canal Views
- Laundry Room
Kitchen
- Eat-In Kitchen
- Electric Range
- Dishwasher
- Trash Compactor
Bedrooms and Bathrooms
- 4 Bedrooms
- Walk-In Closet
- 3 Full Bathrooms
Outdoor Features
- Shed
Utilities
- Central Heating and Cooling System
- Electric Water Heater
Community Details
- No Home Owners Association
Listing and Financial Details
- Assessor Parcel Number 07-11-31-7030-00530-0190
Map
Home Values in the Area
Average Home Value in this Area
Tax History
| Year | Tax Paid | Tax Assessment Tax Assessment Total Assessment is a certain percentage of the fair market value that is determined by local assessors to be the total taxable value of land and additions on the property. | Land | Improvement |
|---|---|---|---|---|
| 2024 | $614 | $48,500 | $48,500 | -- |
| 2023 | $614 | $26,620 | $0 | $0 |
| 2022 | $579 | $45,500 | $45,500 | $0 |
| 2021 | $461 | $27,500 | $27,500 | $0 |
| 2020 | $396 | $20,000 | $20,000 | $0 |
| 2019 | $380 | $19,000 | $19,000 | $0 |
| 2018 | $287 | $14,500 | $14,500 | $0 |
| 2017 | $270 | $14,500 | $14,500 | $0 |
| 2016 | $234 | $11,500 | $0 | $0 |
| 2015 | $236 | $11,500 | $0 | $0 |
| 2014 | $229 | $11,000 | $0 | $0 |
Property History
| Date | Event | Price | List to Sale | Price per Sq Ft | Prior Sale |
|---|---|---|---|---|---|
| 09/19/2025 09/19/25 | For Sale | $499,000 | +711.4% | $214 / Sq Ft | |
| 01/23/2023 01/23/23 | For Sale | $61,500 | 0.0% | $4 / Sq Ft | |
| 01/20/2023 01/20/23 | Sold | $61,500 | 0.0% | $4 / Sq Ft | View Prior Sale |
| 01/19/2023 01/19/23 | Sold | $61,500 | -12.0% | $4 / Sq Ft | View Prior Sale |
| 12/20/2022 12/20/22 | Pending | -- | -- | -- | |
| 12/19/2022 12/19/22 | Pending | -- | -- | -- | |
| 05/24/2022 05/24/22 | For Sale | $69,900 | +200.0% | $5 / Sq Ft | |
| 09/28/2018 09/28/18 | Sold | $23,300 | -6.8% | $2 / Sq Ft | View Prior Sale |
| 08/19/2018 08/19/18 | Pending | -- | -- | -- | |
| 07/30/2018 07/30/18 | For Sale | $25,000 | -- | $2 / Sq Ft |
Purchase History
| Date | Type | Sale Price | Title Company |
|---|---|---|---|
| Warranty Deed | $473,851 | Avis Title | |
| Warranty Deed | $100 | None Listed On Document | |
| Warranty Deed | $61,500 | -- | |
| Warranty Deed | $23,300 | Pioneer Title Services Llc | |
| Warranty Deed | -- | Attorney | |
| Quit Claim Deed | -- | None Available | |
| Warranty Deed | $74,000 | -- | |
| Warranty Deed | $19,000 | -- |
Mortgage History
| Date | Status | Loan Amount | Loan Type |
|---|---|---|---|
| Open | $379,081 | New Conventional | |
| Previous Owner | $66,600 | Unknown |
Source: Daytona Beach Area Association of REALTORS®
MLS Number: 1218082
APN: 07-11-31-7030-00530-0190
- 5 Ranger Place
- 42 Round Thorn Dr
- 31 Royal Palm Ln
- 61 Raleigh Dr
- 27 White Hurst Ln
- 13 Round Table Ln
- 11 Ryker Ln
- 24 Riverdale Ln
- 2 Ryapple Ln Unit B
- 48 Royal Oak Dr
- 17 Raemond Ln
- 15 Raeland Ln
- 21 Raintree Cir
- 5 White Wing Place
- 18 Ryall Ln Unit B
- 14 Rydell Place
- 3 Riverdale Ln
- 6 Rymm Place
- 12 Riviera Estates Ct
- 44 Ryarbor Dr Unit A
