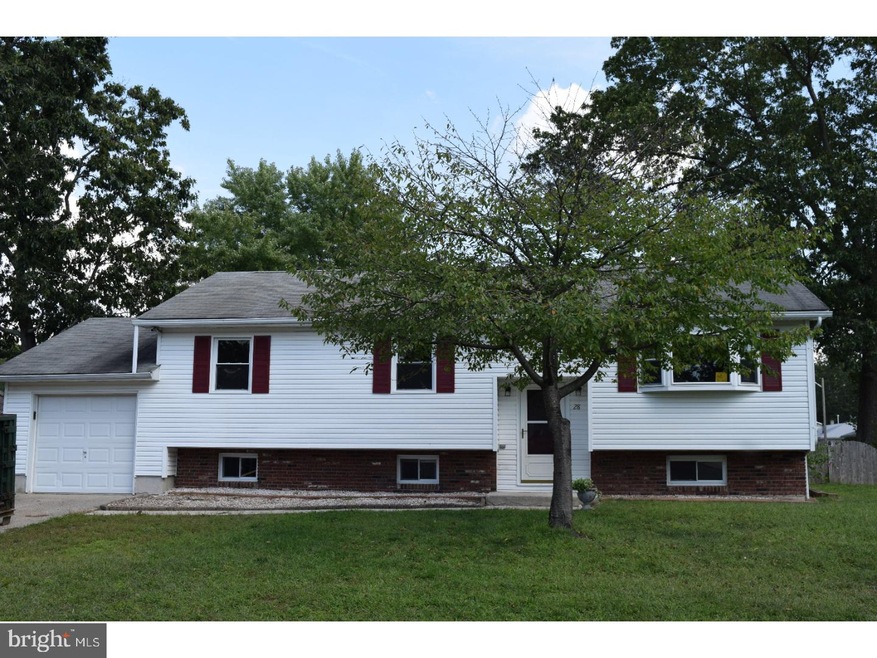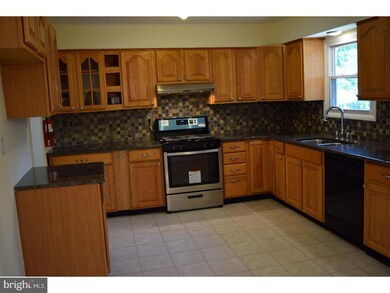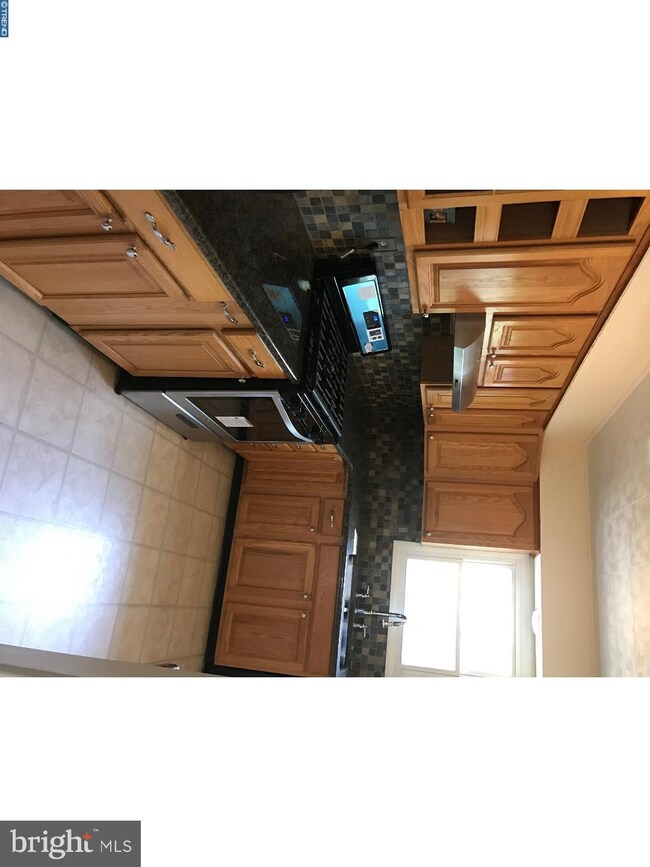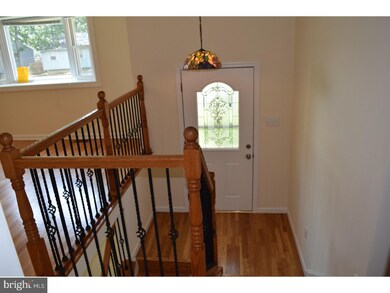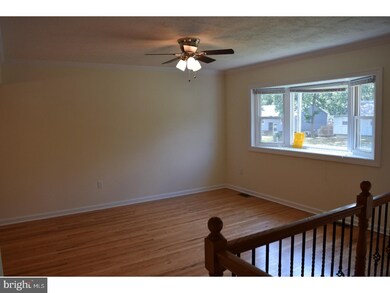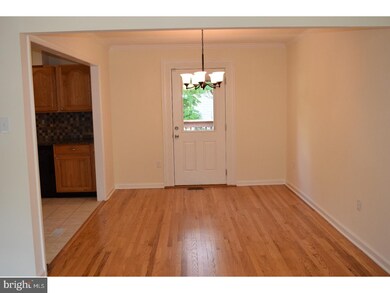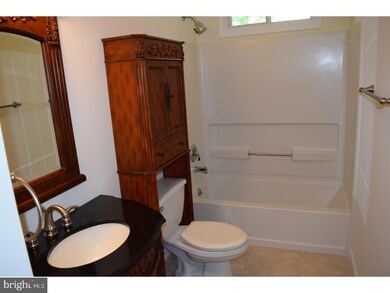
28 Railroad St Browns Mills, NJ 08015
Browns Mills NeighborhoodEstimated Value: $352,937 - $386,000
Highlights
- Deck
- Wood Flooring
- No HOA
- Traditional Architecture
- Attic
- 1 Car Attached Garage
About This Home
As of February 2018Big Beautiful Bi-level in Oak Ridge Estates! Walk into newly refinished hardwood flooring throughout the living room, dining room, hallway and 3 bedrooms. The inviting kitchen boasts granite counter tops, ceramic back splash, and new gas range. Crown molding accents the living room and dining room. Lovely main bath rounds out the main level. The lower level has a spacious family room/living area with new berber carpeting. Bonus - fourth bedroom/office/playroom and half bath. Lots of storage space and room for washer/dryer. Freshly painted throughout in a light neutral color. One car garage. Bright, clean and move-in ready! A must see! Minutes from Joint Base McGuire-Dix-Lakehurst. Owner is a licensed NJ real estate agent.
Home Details
Home Type
- Single Family
Est. Annual Taxes
- $3,466
Year Built
- Built in 1974 | Remodeled in 2017
Lot Details
- 8,000 Sq Ft Lot
- Lot Dimensions are 80x100
- Property is in good condition
Parking
- 1 Car Attached Garage
- 2 Open Parking Spaces
- Oversized Parking
- Garage Door Opener
Home Design
- Traditional Architecture
- Pitched Roof
- Shingle Roof
- Vinyl Siding
Interior Spaces
- 1,976 Sq Ft Home
- Property has 2 Levels
- Ceiling Fan
- Bay Window
- Family Room
- Living Room
- Dining Room
- Basement Fills Entire Space Under The House
- Attic Fan
Kitchen
- Eat-In Kitchen
- Built-In Range
- Dishwasher
Flooring
- Wood
- Wall to Wall Carpet
- Tile or Brick
Bedrooms and Bathrooms
- 4 Bedrooms
- En-Suite Primary Bedroom
Laundry
- Laundry Room
- Laundry on lower level
Outdoor Features
- Deck
Schools
- Pemberton Township High School
Utilities
- Central Air
- Heating System Uses Gas
- Natural Gas Water Heater
Community Details
- No Home Owners Association
- Oak Ridge Estates Subdivision
Listing and Financial Details
- Tax Lot 00050
- Assessor Parcel Number 29-00680-00050
Ownership History
Purchase Details
Home Financials for this Owner
Home Financials are based on the most recent Mortgage that was taken out on this home.Purchase Details
Purchase Details
Home Financials for this Owner
Home Financials are based on the most recent Mortgage that was taken out on this home.Purchase Details
Home Financials for this Owner
Home Financials are based on the most recent Mortgage that was taken out on this home.Similar Homes in Browns Mills, NJ
Home Values in the Area
Average Home Value in this Area
Purchase History
| Date | Buyer | Sale Price | Title Company |
|---|---|---|---|
| Irizarry Michael | $187,000 | None Available | |
| Skyliner Homes Llc | $118,000 | None Available | |
| Zeman Michael D | $187,000 | None Available | |
| Kennealy John A | $123,500 | -- |
Mortgage History
| Date | Status | Borrower | Loan Amount |
|---|---|---|---|
| Open | Irizarry Michael | $5,827 | |
| Open | Irizarry Michael | $183,612 | |
| Previous Owner | Zeman Michael D | $191,020 | |
| Previous Owner | Atkinson George E | $142,982 | |
| Previous Owner | Kennealy John A | $111,150 |
Property History
| Date | Event | Price | Change | Sq Ft Price |
|---|---|---|---|---|
| 02/16/2018 02/16/18 | Sold | $187,000 | -3.6% | $95 / Sq Ft |
| 01/01/2018 01/01/18 | Pending | -- | -- | -- |
| 11/05/2017 11/05/17 | Price Changed | $194,000 | -0.5% | $98 / Sq Ft |
| 10/30/2017 10/30/17 | Price Changed | $195,000 | -1.3% | $99 / Sq Ft |
| 10/06/2017 10/06/17 | Price Changed | $197,500 | -1.2% | $100 / Sq Ft |
| 09/01/2017 09/01/17 | For Sale | $199,900 | +6.9% | $101 / Sq Ft |
| 08/17/2012 08/17/12 | Sold | $187,000 | -1.5% | $114 / Sq Ft |
| 06/26/2012 06/26/12 | Pending | -- | -- | -- |
| 05/28/2012 05/28/12 | Price Changed | $189,900 | -5.0% | $116 / Sq Ft |
| 04/26/2012 04/26/12 | Price Changed | $199,900 | -4.8% | $122 / Sq Ft |
| 03/12/2012 03/12/12 | For Sale | $209,900 | -- | $128 / Sq Ft |
Tax History Compared to Growth
Tax History
| Year | Tax Paid | Tax Assessment Tax Assessment Total Assessment is a certain percentage of the fair market value that is determined by local assessors to be the total taxable value of land and additions on the property. | Land | Improvement |
|---|---|---|---|---|
| 2024 | $4,478 | $155,700 | $38,000 | $117,700 |
| 2023 | $4,478 | $155,700 | $38,000 | $117,700 |
| 2022 | $4,145 | $155,700 | $38,000 | $117,700 |
| 2021 | $3,975 | $155,700 | $38,000 | $117,700 |
| 2020 | $3,826 | $155,700 | $38,000 | $117,700 |
| 2019 | $3,664 | $155,700 | $38,000 | $117,700 |
| 2018 | $3,539 | $155,700 | $38,000 | $117,700 |
| 2017 | $3,466 | $155,700 | $38,000 | $117,700 |
| 2016 | $3,603 | $96,400 | $22,400 | $74,000 |
| 2015 | $3,575 | $96,400 | $22,400 | $74,000 |
| 2014 | $3,417 | $96,400 | $22,400 | $74,000 |
Agents Affiliated with this Home
-
Robert Playford
R
Seller's Agent in 2018
Robert Playford
RealtyMark Properties
(856) 322-0200
6 in this area
37 Total Sales
-
Ramon Gaber
R
Seller Co-Listing Agent in 2018
Ramon Gaber
RealtyMark Properties
55 Total Sales
-
Denise Engelbert
D
Buyer's Agent in 2018
Denise Engelbert
Better Homes and Gardens Real Estate Maturo
(856) 534-6151
20 Total Sales
-
Mark Schneider

Seller's Agent in 2012
Mark Schneider
Schneider Real Estate Agency
(609) 893-4600
116 in this area
249 Total Sales
-

Buyer's Agent in 2012
April Hawthorne
Hometown Real Estate Group
(609) 367-4109
2 in this area
32 Total Sales
Map
Source: Bright MLS
MLS Number: 1001753789
APN: 29-00680-0000-00050
- 207 Coville Dr
- 203 Coville Dr
- 700 Concord Dr
- 610 Berkeley Dr
- 20 Coville Dr
- 3361 Liberty St
- 3370 Liberty St
- 27 Market St
- 15 Coville Dr
- 0 Sunflower Dr
- 3432 New Moon St
- 3394 Liberty St
- 136 Pembrown Rd
- 612 Weymouth Rd
- 136 Pemberton Browns Mill Rd
- 3403 Liberty St
- 140 Jones Way
- 3413 Weymouth Rd
- 30 Crescent Dr
- 3543 Weymouth Rd
