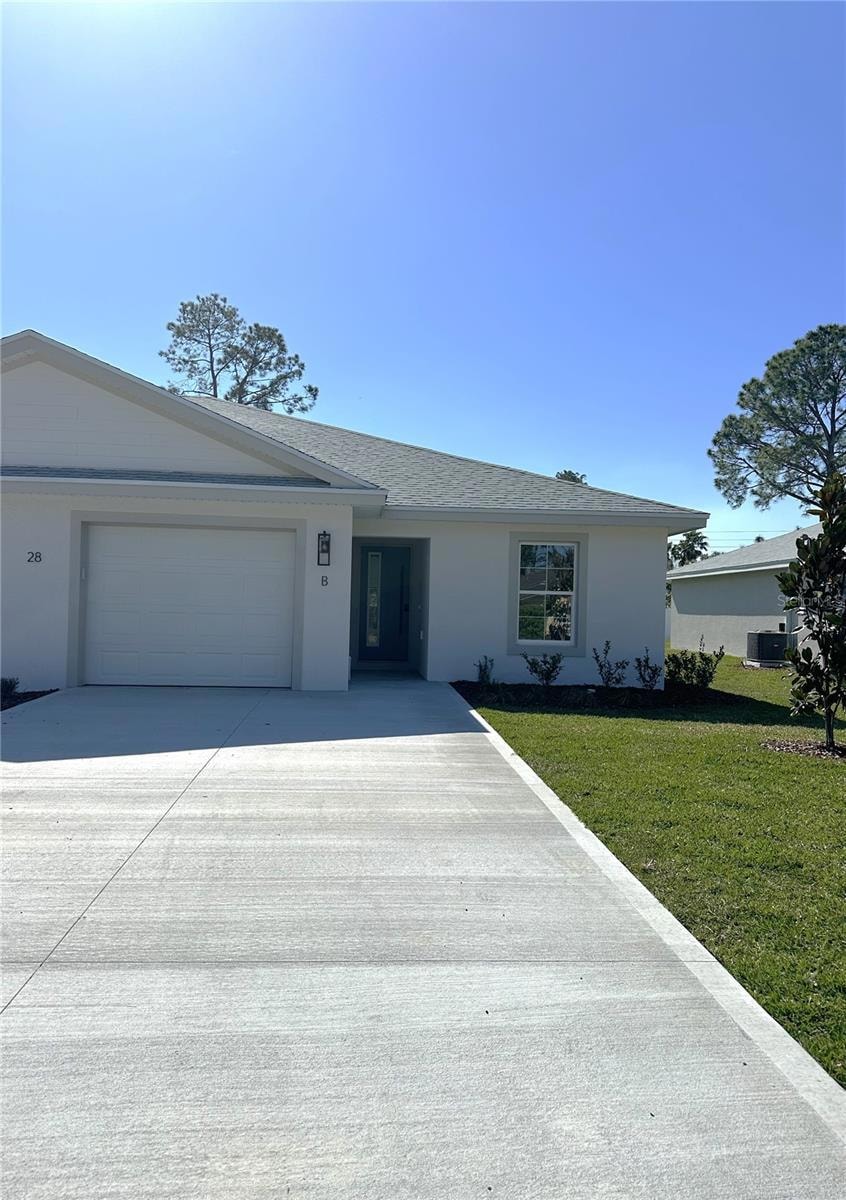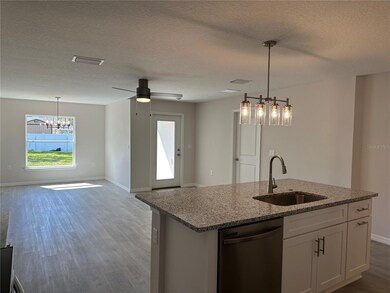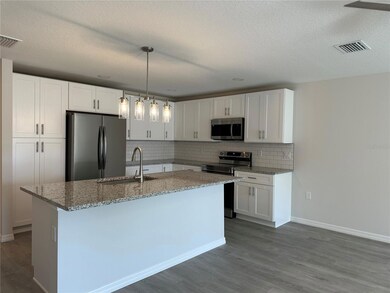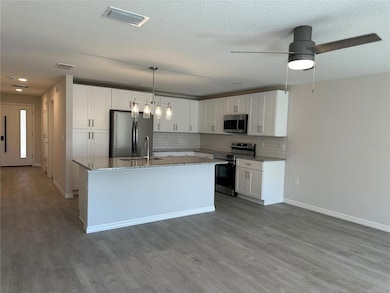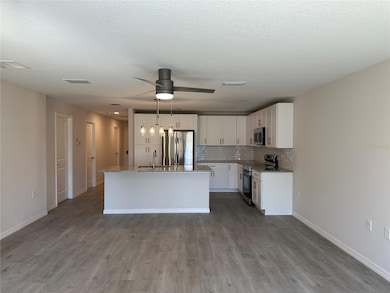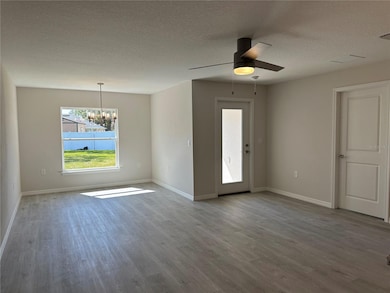28 Rainstone Ln Unit B Palm Coast, FL 32164
Highlights
- New Construction
- Main Floor Primary Bedroom
- Solid Surface Countertops
- Indian Trails Middle School Rated A-
- High Ceiling
- No HOA
About This Home
MEMORIAL DAY WEEKEND SPECIAL!!*This weekend only, May 24 through May 26, 2025, Qualified tenants will receive the month of June 2025 free.*Welcome to this brand new 1/2 of a duplex located in the beautiful Palm Coast, FL. This modern home features 3 bedrooms and 2 bathrooms, perfect for those looking for a comfortable and stylish living space. The open floor plan and high ceilings create a spacious and inviting atmosphere, while the tile and laminate flooring throughout adds a touch of elegance. The kitchen is equipped with stainless steel appliances and granite countertops, making meal preparation a breeze. With a garage door opener included, convenience is at your fingertips. Don't miss out on the opportunity to make this stunning house your new home!1st months rent of $1875.00, Security deposit of $2000.00, screening fee $50.00 per 18 year old and over, lease prep of $50.00 & Resident Benefits Package is an additional $40 monthly fee.All Clarion Group, Inc. residents are enrolled in the Resident Benefits Package (RBP) for $40.00/month which includes renters insurance, HVAC air filter delivery (for applicable properties), credit building to help boost your credit score with timely rent payments, $1M Identity Protection, move-in concierge service making utility connection and home service setup a breeze during your move-in, our best-in-class resident rewards program, and much more! More details upon application.
Townhouse Details
Home Type
- Townhome
Est. Annual Taxes
- $429
Year Built
- Built in 2025 | New Construction
Parking
- 1 Car Attached Garage
Home Design
- Half Duplex
Interior Spaces
- 1,164 Sq Ft Home
- High Ceiling
- Ceiling Fan
- Combination Dining and Living Room
Kitchen
- Dinette
- Range
- Microwave
- Dishwasher
- Solid Surface Countertops
- Disposal
Flooring
- Laminate
- Concrete
- Ceramic Tile
Bedrooms and Bathrooms
- 3 Bedrooms
- Primary Bedroom on Main
- En-Suite Bathroom
- Walk-In Closet
- 2 Full Bathrooms
- Single Vanity
- Shower Only
Laundry
- Laundry Room
- Washer and Electric Dryer Hookup
Outdoor Features
- Patio
Utilities
- Central Heating and Cooling System
- Vented Exhaust Fan
- Electric Water Heater
Listing and Financial Details
- Residential Lease
- Security Deposit $2,000
- Property Available on 3/17/25
- The owner pays for grounds care
- 12-Month Minimum Lease Term
- $50 Application Fee
- Assessor Parcel Number 07-11-31-7030-00230-0070
Community Details
Overview
- No Home Owners Association
- Palm Coast Sec 30 Subdivision
Pet Policy
- Pet Size Limit
- Pet Deposit $250
- 1 Pet Allowed
- Dogs Allowed
- Breed Restrictions
- Small pets allowed
Map
Source: Stellar MLS
MLS Number: FC309880
APN: 07-11-31-7030-00230-0070
- 32 Rainbow Ln
- 129 Rae Dr
- 19 Rainbow Ln
- 9 Rainbrook Dr
- 19 Raintree Cir
- 14 Royale Ln
- 69 Raintree Place
- 2 Rainbow Ln
- 7 Rainrock Place
- 6 Rainbow Ln
- 10 Raemoor Dr
- 14 Poplar Dr
- 3 Poppy Place
- 8 Poppy Place
- 36 Radium Ln
- 125 Raintree Cir
- 35 Sedgwick Trail
- 30 Peppercorn Ln
- 69 Persimmon Dr
- 32 Prince Anthony Ln
