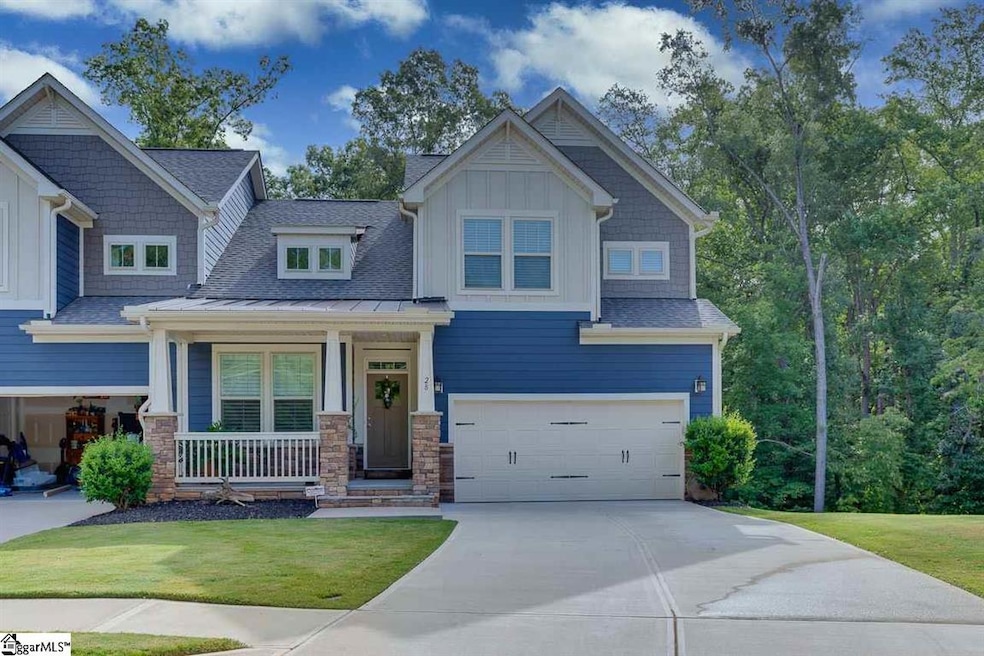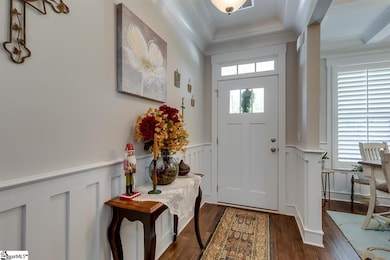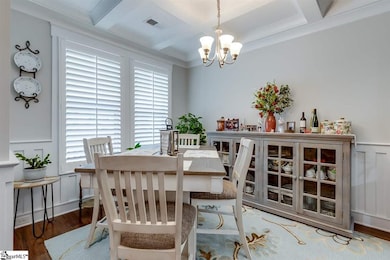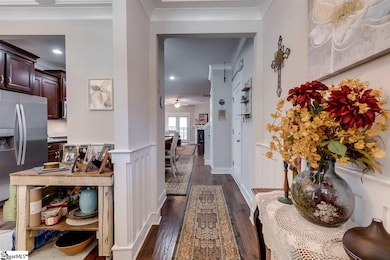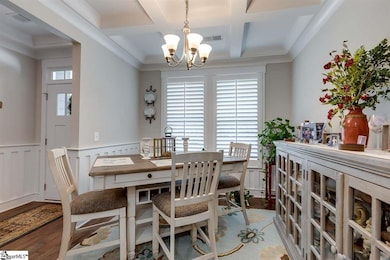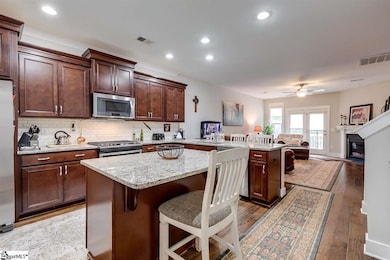
28 Recess Way Simpsonville, SC 29681
Highlights
- Open Floorplan
- Craftsman Architecture
- Wood Flooring
- Simpsonville Elementary Rated A-
- Deck
- Main Floor Primary Bedroom
About This Home
As of December 2020Welcome Home! 28 Recess Way is a like new two-story townhome located just minutes from quaint downtown Simpsonville. You will love the bold blue color on this Craftsman style home. The large front porch provides plenty of space to relax and chat with your neighbors. As you enter the home you will find a large dining area to the left boasting a coffered ceiling, custom wainscoting, and two-inch plantation blinds. The dining room leads into the large kitchen complete with gas stove top, stainless appliance package, granite countertops and island with seating. The kitchen opens to the den where you will find a gas log fireplace and access to the deck-which spans the length of the home! Also on the main level is a half bath for guests and the master suite with walk in closet and en suite bath with his and hers vanities, soaking tub, fully tiled shower and water closet. Upstairs you will find two bedrooms; one that has an extra space for a sitting area, home gym or office. These bedrooms share a hall bath. The walk-in laundry room is on this level as well and comes with attic access and plenty of storage! On the bottom level you will a huge workshop with so much potential. It has power and the current owner has customized it with different levels to allow for easy access storage or a place to work. This area could be finished for an entire additional floor! The outdoor living space is so tranquil, and it leads down to a wooded area with a small stream. Imagine building a little walkway and setting up a small firepit to enjoy with your family and friends! There is a small deck under the larger deck above with room to expand for additional room to entertain! This like new, move in ready townhome will not last long!
Last Agent to Sell the Property
Keller Williams Grv Upst License #12499 Listed on: 08/28/2020

Property Details
Home Type
- Condominium
Est. Annual Taxes
- $1,956
Lot Details
- Sprinkler System
- Few Trees
HOA Fees
- $167 Monthly HOA Fees
Home Design
- Craftsman Architecture
- Architectural Shingle Roof
- Stone Exterior Construction
- Hardboard
Interior Spaces
- 2,244 Sq Ft Home
- 2,000-2,199 Sq Ft Home
- 2-Story Property
- Open Floorplan
- Coffered Ceiling
- Tray Ceiling
- Smooth Ceilings
- Ceiling height of 9 feet or more
- Ceiling Fan
- Gas Log Fireplace
- Window Treatments
- Living Room
- Dining Room
- Workshop
- Crawl Space
- Storage In Attic
Kitchen
- Self-Cleaning Convection Oven
- Gas Oven
- Gas Cooktop
- Built-In Microwave
- Dishwasher
- Granite Countertops
- Disposal
Flooring
- Wood
- Carpet
- Ceramic Tile
Bedrooms and Bathrooms
- 3 Bedrooms | 1 Primary Bedroom on Main
- Walk-In Closet
- Primary Bathroom is a Full Bathroom
- 2.5 Bathrooms
- Dual Vanity Sinks in Primary Bathroom
- Garden Bath
- Separate Shower
Laundry
- Laundry Room
- Laundry on upper level
Home Security
Parking
- 2 Car Attached Garage
- Garage Door Opener
Outdoor Features
- Deck
- Patio
- Front Porch
Schools
- Simpsonville Elementary School
- Hillcrest Middle School
- Hillcrest High School
Utilities
- Forced Air Heating and Cooling System
- Heating System Uses Natural Gas
- Gas Water Heater
- Cable TV Available
Listing and Financial Details
- Tax Lot 9
- Assessor Parcel Number 0316020100400
Community Details
Overview
- Association fees include common area-electric, exterior maintenance, lawn maintenance, pest control, termite contract
- Village At Redfearn Subdivision
- Mandatory home owners association
Security
- Fire and Smoke Detector
Ownership History
Purchase Details
Home Financials for this Owner
Home Financials are based on the most recent Mortgage that was taken out on this home.Purchase Details
Home Financials for this Owner
Home Financials are based on the most recent Mortgage that was taken out on this home.Purchase Details
Similar Homes in Simpsonville, SC
Home Values in the Area
Average Home Value in this Area
Purchase History
| Date | Type | Sale Price | Title Company |
|---|---|---|---|
| Deed | $248,000 | None Available | |
| Deed | $238,990 | None Available | |
| Deed | $208,000 | None Available |
Mortgage History
| Date | Status | Loan Amount | Loan Type |
|---|---|---|---|
| Open | $243,508 | FHA | |
| Previous Owner | $200,173 | VA | |
| Previous Owner | $199,021 | VA | |
| Previous Owner | $202,500 | VA |
Property History
| Date | Event | Price | Change | Sq Ft Price |
|---|---|---|---|---|
| 12/03/2020 12/03/20 | Sold | $248,000 | -0.8% | $124 / Sq Ft |
| 10/08/2020 10/08/20 | Price Changed | $250,000 | -3.8% | $125 / Sq Ft |
| 09/14/2020 09/14/20 | Price Changed | $259,900 | -1.9% | $130 / Sq Ft |
| 08/28/2020 08/28/20 | For Sale | $265,000 | +10.9% | $133 / Sq Ft |
| 12/29/2017 12/29/17 | Sold | $238,990 | 0.0% | $133 / Sq Ft |
| 11/10/2017 11/10/17 | Pending | -- | -- | -- |
| 10/26/2017 10/26/17 | For Sale | $238,990 | -- | $133 / Sq Ft |
Tax History Compared to Growth
Tax History
| Year | Tax Paid | Tax Assessment Tax Assessment Total Assessment is a certain percentage of the fair market value that is determined by local assessors to be the total taxable value of land and additions on the property. | Land | Improvement |
|---|---|---|---|---|
| 2024 | $1,972 | $9,940 | $2,100 | $7,840 |
| 2023 | $1,972 | $9,940 | $2,100 | $7,840 |
| 2022 | $1,926 | $9,940 | $2,100 | $7,840 |
| 2021 | $1,927 | $9,940 | $2,100 | $7,840 |
| 2020 | $1,955 | $9,530 | $1,080 | $8,450 |
| 2019 | $1,956 | $9,530 | $1,080 | $8,450 |
| 2018 | $1,820 | $9,530 | $1,080 | $8,450 |
| 2017 | $561 | $1,620 | $1,620 | $0 |
| 2016 | $535 | $27,000 | $27,000 | $0 |
Agents Affiliated with this Home
-
Dan Hamilton

Seller's Agent in 2020
Dan Hamilton
Keller Williams Grv Upst
(864) 527-7685
33 in this area
453 Total Sales
-
Jevon Clarke

Seller Co-Listing Agent in 2020
Jevon Clarke
Keller Williams Grv Upst
(336) 327-1277
32 in this area
358 Total Sales
-
Hettie Martin
H
Buyer's Agent in 2020
Hettie Martin
Blackstream International RE
(864) 567-4329
5 in this area
43 Total Sales
-
Matthew Johnson
M
Seller's Agent in 2017
Matthew Johnson
D.R. Horton
(864) 838-7000
165 Total Sales
-
Olivia Grube

Buyer's Agent in 2017
Olivia Grube
BHHS C Dan Joyner - Midtown
(864) 385-9087
28 in this area
158 Total Sales
Map
Source: Greater Greenville Association of REALTORS®
MLS Number: 1426139
APN: 0316.02-01-004.00
- 105 Silver Brook Dr Unit F803
- 27 Ruby Bay Ln Unit D607
- 00 Jonesville Rd
- 102 Wellsford Ct
- 304 Tollgate Rd
- 205 Newgate Dr
- 106 Stonegate Ct
- 131 Wilbon Cir
- 127 Wilbon Cir
- 305 N Maple St
- 116 Putman Rd
- 116 Putman St
- 114 Woodcliff Ct
- 413 N Maple St
- 112 Scarsdale St
- 117 Sylvan Oak Way
- 405 Jones Ave
- 47 Heritage Oak Way
- 53 Heritage Oak Way
