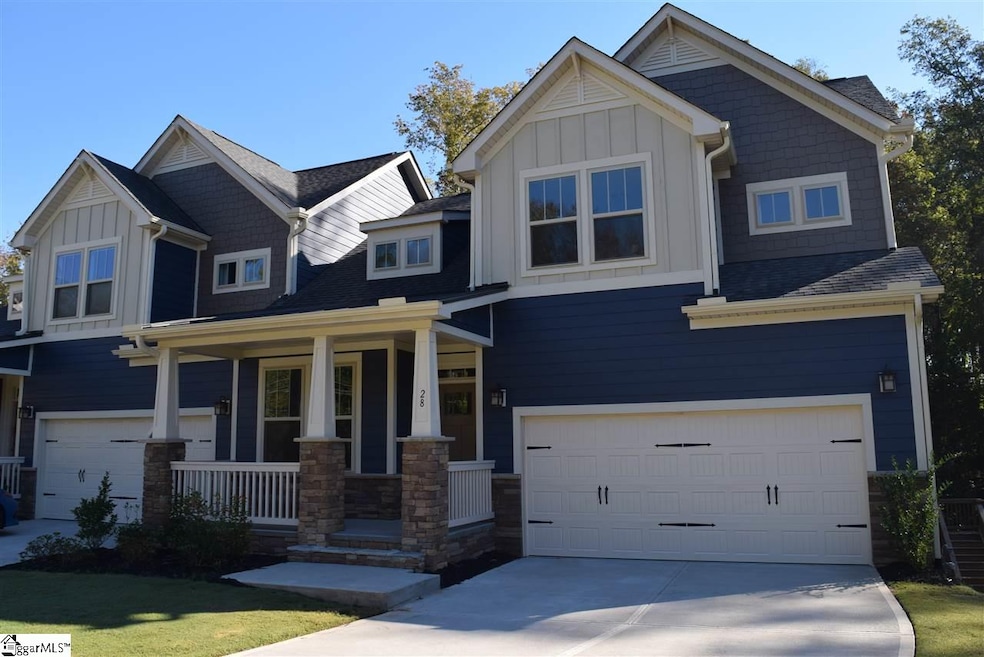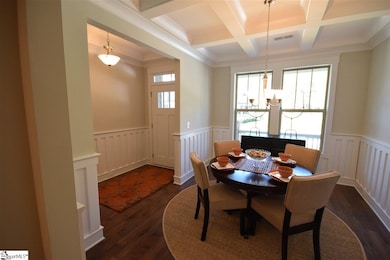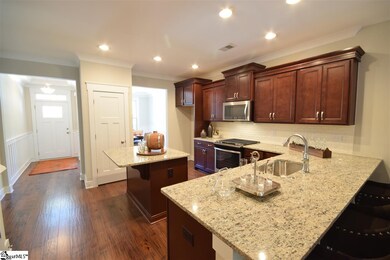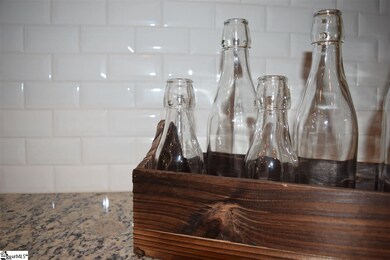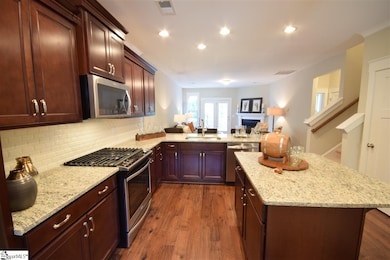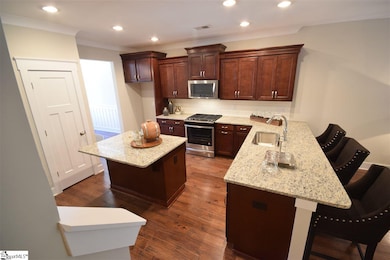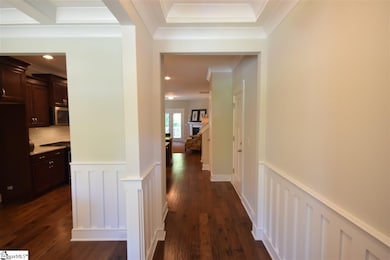
28 Recess Way Simpsonville, SC 29681
Highlights
- New Construction
- Open Floorplan
- Deck
- Simpsonville Elementary Rated A-
- Craftsman Architecture
- Wooded Lot
About This Home
As of December 2020Low Maintenance Carriage Home with Master on the Main in downtown Simpsonville! Live the lifestyle you have always dreamed about, with parks, shopping, and entertainment, all within walking distance from your new home. This incredible downtown Simpsonville location assures you access to a host of activities as well as the serenity that comes from being nestled in a quiet wooded neighborhood. This very small quaint community offers peace and quiet galore! Our craftsman style carriage homes feature James Hardie Color Plus Siding and architectural shingles for protection against all of the elements. The front porch exudes southern hospitality as it welcomes you into this brand new 3 bedroom, 2.5 bathroom home! With the kitchen, family room, & formal dining room on the first level, this open floor plan is perfect for entertaining family and friends. The peaceful master retreat is tucked away in a private corner on the first floor and boasts plush upgraded carpet along with a full bathroom that has a soaker tub, Gigantic tiled shower, & double sinks. Upstairs are two bedrooms, a full bath and oversized laundry room. A 2-car attached garage offers extra storage solutions and convenience. The deck in back is perfect for relaxing and enjoying the tranquility of your private, wooded home site. The kitchen is a chef's dream with granite counter tops, stainless steel appliances, recessed can lighting, upgrade fixtures, and gas cooking! Included in this luxurious town home is a craftsman trim package that showcases wainscoting, chair rail, crown molding, cased windows & doors, and a custom front door. Hand scraped wide plank hardwood flooring runs throughout the entire 1st floor. This is one of only 2 carriage homes available in the neighborhood with the master on the main level. This home is newly completed construction and ready for immediate move-in. Low maintenance features include lawn care, exterior maintenance, and exterior insurance policy. Closing Cost assistance available.
Property Details
Home Type
- Condominium
Est. Annual Taxes
- $1,972
Year Built
- 2017
Lot Details
- Gentle Sloping Lot
- Sprinkler System
- Wooded Lot
HOA Fees
- $125 Monthly HOA Fees
Home Design
- Craftsman Architecture
- Architectural Shingle Roof
- Stone Exterior Construction
- Hardboard
Interior Spaces
- 1,952 Sq Ft Home
- 1,800-1,999 Sq Ft Home
- 2-Story Property
- Open Floorplan
- Coffered Ceiling
- Tray Ceiling
- Smooth Ceilings
- Ceiling height of 9 feet or more
- Ceiling Fan
- Gas Log Fireplace
- Thermal Windows
- Great Room
- Dining Room
- Unfinished Basement
- Crawl Space
Kitchen
- Free-Standing Gas Range
- Microwave
- Dishwasher
- Granite Countertops
- Disposal
Flooring
- Wood
- Carpet
- Ceramic Tile
Bedrooms and Bathrooms
- 3 Bedrooms | 1 Primary Bedroom on Main
- Walk-In Closet
- Primary Bathroom is a Full Bathroom
- 2.5 Bathrooms
- Dual Vanity Sinks in Primary Bathroom
- Garden Bath
- Separate Shower
Laundry
- Laundry Room
- Laundry on upper level
Attic
- Storage In Attic
- Pull Down Stairs to Attic
Home Security
Parking
- 2 Car Attached Garage
- Garage Door Opener
Outdoor Features
- Deck
- Front Porch
Utilities
- Heating System Uses Natural Gas
- Gas Water Heater
- Cable TV Available
Listing and Financial Details
- Tax Lot Lot 9
Community Details
Overview
- Association fees include exterior maintenance, insurance, lawn maintenance, restrictive covenants
- Built by Dan Ryan Builders
- Village At Redfearn Subdivision, Fenway Floorplan
- Mandatory home owners association
- Maintained Community
Additional Features
- Common Area
- Fire and Smoke Detector
Ownership History
Purchase Details
Home Financials for this Owner
Home Financials are based on the most recent Mortgage that was taken out on this home.Purchase Details
Home Financials for this Owner
Home Financials are based on the most recent Mortgage that was taken out on this home.Purchase Details
Similar Homes in Simpsonville, SC
Home Values in the Area
Average Home Value in this Area
Purchase History
| Date | Type | Sale Price | Title Company |
|---|---|---|---|
| Deed | $248,000 | None Available | |
| Deed | $238,990 | None Available | |
| Deed | $208,000 | None Available |
Mortgage History
| Date | Status | Loan Amount | Loan Type |
|---|---|---|---|
| Open | $243,508 | FHA | |
| Previous Owner | $200,173 | VA | |
| Previous Owner | $199,021 | VA | |
| Previous Owner | $202,500 | VA |
Property History
| Date | Event | Price | Change | Sq Ft Price |
|---|---|---|---|---|
| 12/03/2020 12/03/20 | Sold | $248,000 | -0.8% | $124 / Sq Ft |
| 10/08/2020 10/08/20 | Price Changed | $250,000 | -3.8% | $125 / Sq Ft |
| 09/14/2020 09/14/20 | Price Changed | $259,900 | -1.9% | $130 / Sq Ft |
| 08/28/2020 08/28/20 | For Sale | $265,000 | +10.9% | $133 / Sq Ft |
| 12/29/2017 12/29/17 | Sold | $238,990 | 0.0% | $133 / Sq Ft |
| 11/10/2017 11/10/17 | Pending | -- | -- | -- |
| 10/26/2017 10/26/17 | For Sale | $238,990 | -- | $133 / Sq Ft |
Tax History Compared to Growth
Tax History
| Year | Tax Paid | Tax Assessment Tax Assessment Total Assessment is a certain percentage of the fair market value that is determined by local assessors to be the total taxable value of land and additions on the property. | Land | Improvement |
|---|---|---|---|---|
| 2024 | $1,972 | $9,940 | $2,100 | $7,840 |
| 2023 | $1,972 | $9,940 | $2,100 | $7,840 |
| 2022 | $1,926 | $9,940 | $2,100 | $7,840 |
| 2021 | $1,927 | $9,940 | $2,100 | $7,840 |
| 2020 | $1,955 | $9,530 | $1,080 | $8,450 |
| 2019 | $1,956 | $9,530 | $1,080 | $8,450 |
| 2018 | $1,820 | $9,530 | $1,080 | $8,450 |
| 2017 | $561 | $1,620 | $1,620 | $0 |
| 2016 | $535 | $27,000 | $27,000 | $0 |
Agents Affiliated with this Home
-
Dan Hamilton

Seller's Agent in 2020
Dan Hamilton
Keller Williams Grv Upst
(864) 527-7685
33 in this area
445 Total Sales
-
Jevon Clarke

Seller Co-Listing Agent in 2020
Jevon Clarke
Keller Williams Grv Upst
(336) 327-1277
33 in this area
355 Total Sales
-
Hettie Martin
H
Buyer's Agent in 2020
Hettie Martin
Blackstream International RE
(864) 567-4329
5 in this area
42 Total Sales
-
Matthew Johnson
M
Seller's Agent in 2017
Matthew Johnson
D.R. Horton
(864) 838-7000
169 Total Sales
-
Olivia Grube

Buyer's Agent in 2017
Olivia Grube
BHHS C Dan Joyner - Midtown
(864) 242-6650
27 in this area
161 Total Sales
Map
Source: Greater Greenville Association of REALTORS®
MLS Number: 1354943
APN: 0316.02-01-004.00
- 7 Ruby Bay Ln Unit 704
- 204 Emerald Park Ct Unit A106
- 00 Jonesville Rd
- 125 Wilbon Cir
- 124 Forest Park Dr
- 205 Newgate Dr
- 106 Stonegate Ct
- 122 Woodcliff Ct
- 109 W Curtis St
- 213 Watergrove Dr
- 209 Water Grove Dr
- 211 Encampment Blvd
- 117 Sylvan Oak Way
- 405 Jones Ave
- 53 Heritage Oak Way
- 55 Heritage Oak Way
- 407 Aster Dr
- 113 Market Bay Ct
- 300 South St Unit 105
- 300 South St Unit 224
