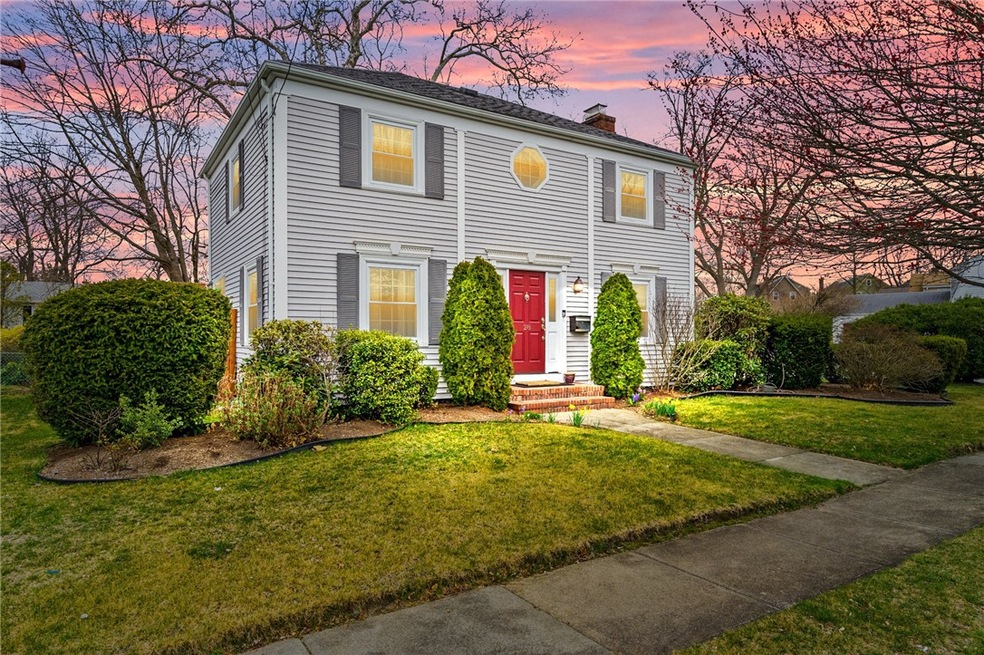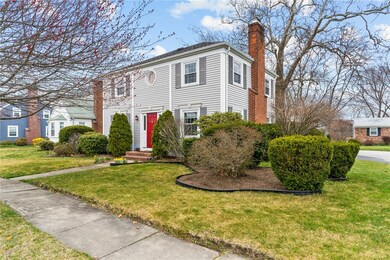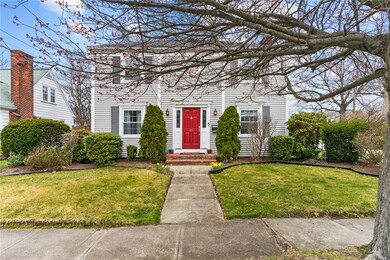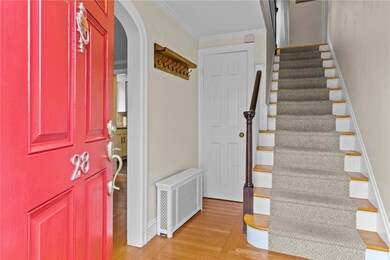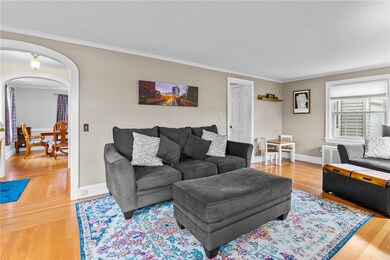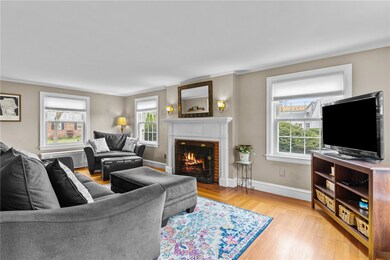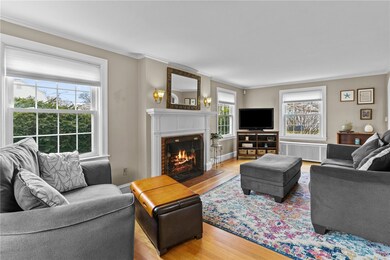
28 Roger Williams Cir Cranston, RI 02905
Edgewood NeighborhoodHighlights
- Marina
- Deck
- Corner Lot
- Colonial Architecture
- Wood Flooring
- Recreation Facilities
About This Home
As of May 2023Charm & character abound in this impressive, '40s, hip roof, Colonial Revival located in the highly desirable Mayflower Estates neighborhood of Edgewood. Upon entering the front door, you are welcomed into the gracious front-to-back living room w/wood-burning fireplace, crown moldings and original hardwood flooring. The main level also boasts a spacious formal dining room, a beautifully updated eat-in kitchen and a handy half bath for guests. Speaking of entertaining, the kitchen leads out to an enclosed breezeway which accesses the oversized one-car garage, a massive deck and the private, fenced-in backyard. Head back inside and upstairs where you will find 3 generous bedrooms and a large-scale, full bath featuring classic, original, black & white tile. Need more living space? The finished portion of the lower level offers lots of options ~ family room, play area, office or a combination if you'd like. All of this and add in its proximity to the recreational facilities of Roger Williams Park, the shops & restaurants of Pawtuxet Village, both the elementary & middle schools, highway access to points north or south & the waterfront amenities of the marinas of Edgewood and you've just found your perfect new home!
Last Agent to Sell the Property
Williams & Stuart Real Estate License #RES.0030759 Listed on: 04/10/2023

Home Details
Home Type
- Single Family
Est. Annual Taxes
- $5,085
Year Built
- Built in 1940
Lot Details
- 4,356 Sq Ft Lot
- Fenced
- Corner Lot
- Sprinkler System
Parking
- 1 Car Attached Garage
- Driveway
Home Design
- Colonial Architecture
- Vinyl Siding
- Concrete Perimeter Foundation
- Plaster
Interior Spaces
- 2-Story Property
- Fireplace Features Masonry
Flooring
- Wood
- Laminate
- Ceramic Tile
Bedrooms and Bathrooms
- 3 Bedrooms
Partially Finished Basement
- Basement Fills Entire Space Under The House
- Interior Basement Entry
Outdoor Features
- Deck
- Breezeway
Utilities
- Cooling System Mounted In Outer Wall Opening
- Whole House Fan
- Heating System Uses Oil
- Heating System Uses Steam
- 220 Volts
- 100 Amp Service
- Tankless Water Heater
- Oil Water Heater
Listing and Financial Details
- Tax Lot 2572
- Assessor Parcel Number 28ROGERWILLIAMSCIRCRAN
Community Details
Overview
- Mayflower Estates / Edgewood Subdivision
Amenities
- Shops
- Public Transportation
Recreation
- Marina
- Recreation Facilities
Ownership History
Purchase Details
Home Financials for this Owner
Home Financials are based on the most recent Mortgage that was taken out on this home.Purchase Details
Home Financials for this Owner
Home Financials are based on the most recent Mortgage that was taken out on this home.Purchase Details
Home Financials for this Owner
Home Financials are based on the most recent Mortgage that was taken out on this home.Similar Homes in Cranston, RI
Home Values in the Area
Average Home Value in this Area
Purchase History
| Date | Type | Sale Price | Title Company |
|---|---|---|---|
| Warranty Deed | $490,000 | None Available | |
| Quit Claim Deed | -- | -- | |
| Warranty Deed | $198,000 | -- |
Mortgage History
| Date | Status | Loan Amount | Loan Type |
|---|---|---|---|
| Open | $475,300 | Purchase Money Mortgage | |
| Previous Owner | $22,095 | FHA | |
| Previous Owner | $259,462 | FHA | |
| Previous Owner | $224,867 | FHA | |
| Previous Owner | $193,120 | Stand Alone Refi Refinance Of Original Loan | |
| Previous Owner | $192,100 | No Value Available |
Property History
| Date | Event | Price | Change | Sq Ft Price |
|---|---|---|---|---|
| 05/15/2023 05/15/23 | Sold | $490,000 | +4.3% | $254 / Sq Ft |
| 04/17/2023 04/17/23 | Pending | -- | -- | -- |
| 04/10/2023 04/10/23 | For Sale | $469,900 | +137.3% | $244 / Sq Ft |
| 07/18/2012 07/18/12 | Sold | $198,000 | 0.0% | $139 / Sq Ft |
| 06/18/2012 06/18/12 | Pending | -- | -- | -- |
| 05/10/2012 05/10/12 | For Sale | $198,000 | -- | $139 / Sq Ft |
Tax History Compared to Growth
Tax History
| Year | Tax Paid | Tax Assessment Tax Assessment Total Assessment is a certain percentage of the fair market value that is determined by local assessors to be the total taxable value of land and additions on the property. | Land | Improvement |
|---|---|---|---|---|
| 2024 | $5,422 | $398,400 | $105,300 | $293,100 |
| 2023 | $5,192 | $274,700 | $69,300 | $205,400 |
| 2022 | $5,085 | $274,700 | $69,300 | $205,400 |
| 2021 | $4,945 | $274,700 | $69,300 | $205,400 |
| 2020 | $4,794 | $230,800 | $66,000 | $164,800 |
| 2019 | $4,794 | $230,800 | $66,000 | $164,800 |
| 2018 | $4,683 | $230,800 | $66,000 | $164,800 |
| 2017 | $4,531 | $197,500 | $59,400 | $138,100 |
| 2016 | $4,434 | $197,500 | $59,400 | $138,100 |
| 2015 | $4,434 | $197,500 | $59,400 | $138,100 |
| 2014 | $4,034 | $176,600 | $59,400 | $117,200 |
Agents Affiliated with this Home
-
John Moretti

Seller's Agent in 2023
John Moretti
Williams & Stuart Real Estate
(401) 464-2162
4 in this area
68 Total Sales
-
Jess Powers

Buyer's Agent in 2023
Jess Powers
Real Broker, LLC
(401) 227-3566
12 in this area
223 Total Sales
-
R
Seller's Agent in 2012
Ronald LeClair
RE/MAX Town & Country
Map
Source: State-Wide MLS
MLS Number: 1332155
APN: CRAN-000004-000005-002572
