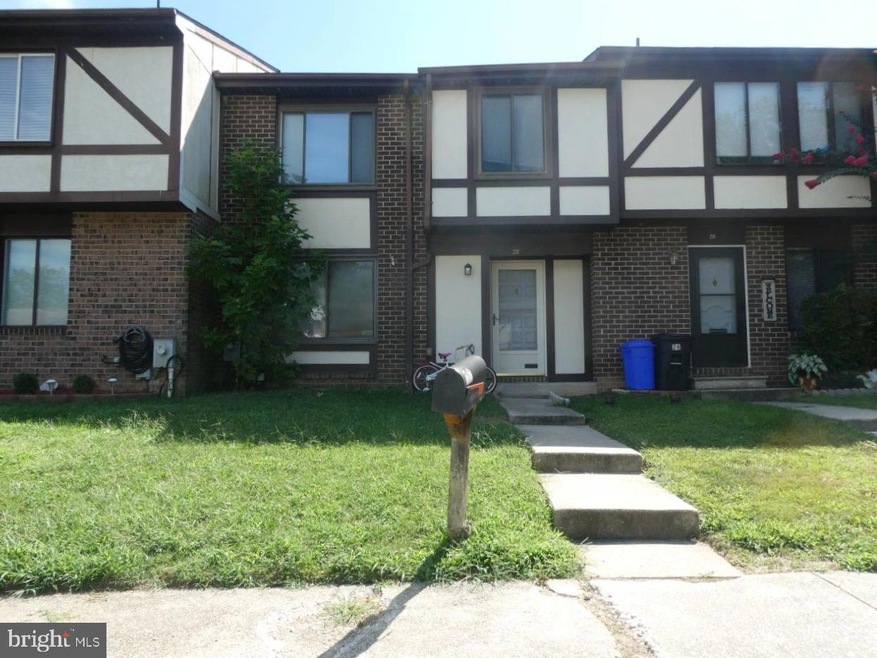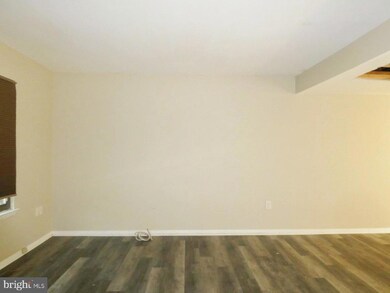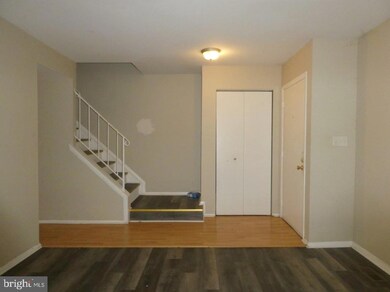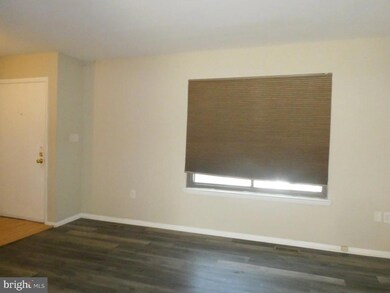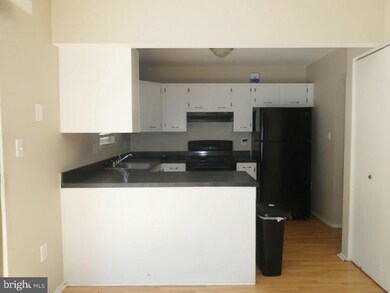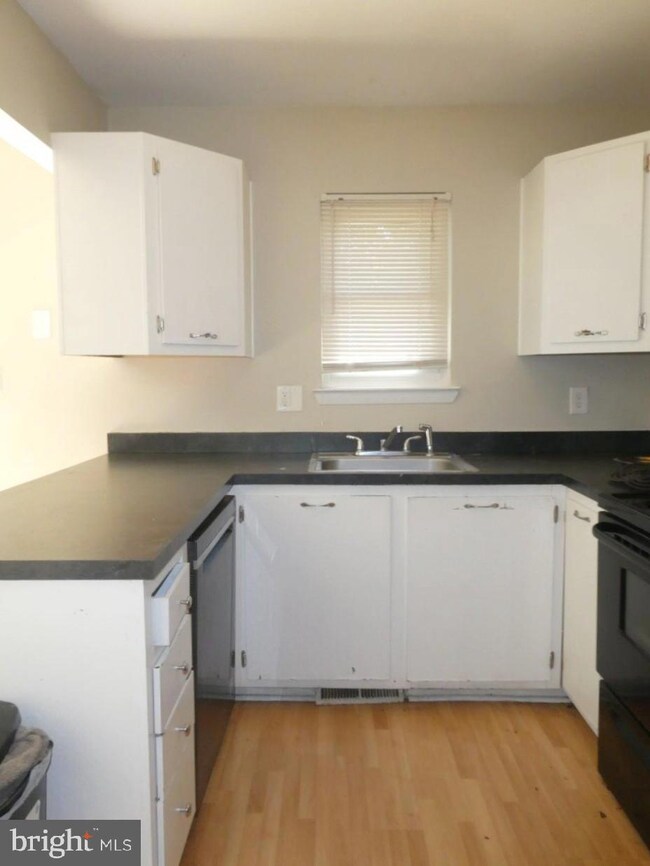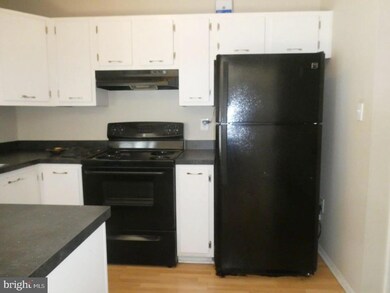
28 Romanoff Ct Parkville, MD 21234
Highlights
- View of Trees or Woods
- Open Floorplan
- Wood Flooring
- Perry Hall High School Rated A-
- Colonial Architecture
- Eat-In Kitchen
About This Home
As of December 2022Are you looking for a good home with lots of potential? A very affordable TH? Come and take a look at this charming home and make it your own! Walk into the home and find the very huge living area with lots of natural lighting from the front sliding window! Walk further and you will find the dining area and beside it is the very spacious eat in kitchen! Walk out to the backyard through the sliding glass door off the kitchen. Ascend to the second level and there you will find the primary bedroom with its own full bathroom and walk-in closet. The second and third bedrooms are equally spacious with ample closet space and a common full bathroom. The unfinished basement has half bath and laundry. Lots of potential to make this the perfect place to call home! Hurry and schedule your showing now!
Last Buyer's Agent
Ron Strauss
Redfin Corp License #638848

Townhouse Details
Home Type
- Townhome
Est. Annual Taxes
- $3,794
Year Built
- Built in 1980
Lot Details
- 3,190 Sq Ft Lot
- Wood Fence
- Property is in below average condition
Parking
- On-Street Parking
Home Design
- Colonial Architecture
- Permanent Foundation
- Asphalt Roof
- Wood Siding
- Synthetic Stucco Exterior
- Composite Building Materials
Interior Spaces
- Property has 3 Levels
- Open Floorplan
- Ceiling Fan
- Sliding Windows
- Sliding Doors
- Dining Area
- Views of Woods
Kitchen
- Eat-In Kitchen
- Electric Oven or Range
- Range Hood
- Dishwasher
Flooring
- Wood
- Tile or Brick
Bedrooms and Bathrooms
- 3 Bedrooms
Laundry
- Dryer
- Washer
Unfinished Basement
- Walk-Up Access
- Interior and Exterior Basement Entry
- Sump Pump
- Laundry in Basement
Home Security
Schools
- Perry Hall High School
Utilities
- Forced Air Heating and Cooling System
- Electric Water Heater
Listing and Financial Details
- Tax Lot 101
- Assessor Parcel Number 04111700011352
Community Details
Overview
- Property has a Home Owners Association
- Seven Courts Subdivision
Pet Policy
- Breed Restrictions
Security
- Storm Doors
Ownership History
Purchase Details
Home Financials for this Owner
Home Financials are based on the most recent Mortgage that was taken out on this home.Purchase Details
Home Financials for this Owner
Home Financials are based on the most recent Mortgage that was taken out on this home.Purchase Details
Purchase Details
Purchase Details
Purchase Details
Home Financials for this Owner
Home Financials are based on the most recent Mortgage that was taken out on this home.Purchase Details
Home Financials for this Owner
Home Financials are based on the most recent Mortgage that was taken out on this home.Purchase Details
Purchase Details
Similar Homes in Parkville, MD
Home Values in the Area
Average Home Value in this Area
Purchase History
| Date | Type | Sale Price | Title Company |
|---|---|---|---|
| Special Warranty Deed | $200,100 | Servicelink | |
| Quit Claim Deed | -- | Servicelink | |
| Warranty Deed | -- | Servicelink Llc | |
| Deed | -- | None Available | |
| Trustee Deed | $173,498 | Attorney | |
| Deed | $224,000 | -- | |
| Deed | $224,000 | -- | |
| Deed | $98,000 | -- | |
| Deed | $92,500 | -- |
Mortgage History
| Date | Status | Loan Amount | Loan Type |
|---|---|---|---|
| Previous Owner | $150,075 | New Conventional | |
| Previous Owner | $224,000 | Purchase Money Mortgage | |
| Previous Owner | $224,000 | Purchase Money Mortgage |
Property History
| Date | Event | Price | Change | Sq Ft Price |
|---|---|---|---|---|
| 06/13/2025 06/13/25 | Price Changed | $300,000 | -4.8% | $186 / Sq Ft |
| 06/06/2025 06/06/25 | For Sale | $315,000 | +57.4% | $196 / Sq Ft |
| 12/29/2022 12/29/22 | Sold | $200,100 | +0.1% | $124 / Sq Ft |
| 10/06/2022 10/06/22 | Pending | -- | -- | -- |
| 09/23/2022 09/23/22 | For Sale | $200,000 | 0.0% | $124 / Sq Ft |
| 12/10/2017 12/10/17 | Rented | $1,495 | 0.0% | -- |
| 11/30/2017 11/30/17 | Under Contract | -- | -- | -- |
| 11/21/2017 11/21/17 | For Rent | $1,495 | 0.0% | -- |
| 01/11/2017 01/11/17 | Rented | $1,495 | -11.5% | -- |
| 01/11/2017 01/11/17 | Under Contract | -- | -- | -- |
| 10/25/2016 10/25/16 | For Rent | $1,690 | -- | -- |
Tax History Compared to Growth
Tax History
| Year | Tax Paid | Tax Assessment Tax Assessment Total Assessment is a certain percentage of the fair market value that is determined by local assessors to be the total taxable value of land and additions on the property. | Land | Improvement |
|---|---|---|---|---|
| 2025 | $4,093 | $223,633 | -- | -- |
| 2024 | $4,093 | $210,967 | $0 | $0 |
| 2023 | $3,893 | $198,300 | $60,000 | $138,300 |
| 2022 | $3,772 | $195,633 | $0 | $0 |
| 2021 | $1,865 | $192,967 | $0 | $0 |
| 2020 | $3,697 | $190,300 | $60,000 | $130,300 |
| 2019 | $2,245 | $185,233 | $0 | $0 |
| 2018 | $3,485 | $180,167 | $0 | $0 |
| 2017 | $3,238 | $175,100 | $0 | $0 |
| 2016 | $3,100 | $173,633 | $0 | $0 |
| 2015 | $3,100 | $172,167 | $0 | $0 |
| 2014 | $3,100 | $170,700 | $0 | $0 |
Agents Affiliated with this Home
-
R
Seller's Agent in 2025
Ron Strauss
Redfin Corp
-
Daniel Register

Seller's Agent in 2022
Daniel Register
Creig Northrop Team of Long & Foster
(301) 789-3383
2 in this area
368 Total Sales
-
W
Seller's Agent in 2017
William Kim
RealHome Services and Solutions, Inc.
-
Daniela Jones

Seller's Agent in 2017
Daniela Jones
The DMV Life
(800) 984-7730
13 Total Sales
Map
Source: Bright MLS
MLS Number: MDBC2050262
APN: 11-1700011352
- 36 Romanoff Ct
- 9103 Lincolnshire Ct Unit D
- 9200 Hines Meadow Way
- 9105 Lincolnshire Ct Unit F
- 7 Chattam Ct
- 3826 Perryhurst Place
- 3713 Parkhurst Way
- 3621 Parkhurst Way
- 18 Perryoak Place
- 5 Kent Narrows Ct
- 9416 Seven Courts Dr
- 5 Wood Oak Ct
- 9415 Twilight Dr
- 9106 Yvonne Ave
- 9441 Joppa Pond Rd
- 4220 E Joppa Rd
- 3912 E Joppa Rd
- 5 Hurst Oak Ct
- 9402 Hines Estates Dr
- 3608 Fawn Spring Ct
