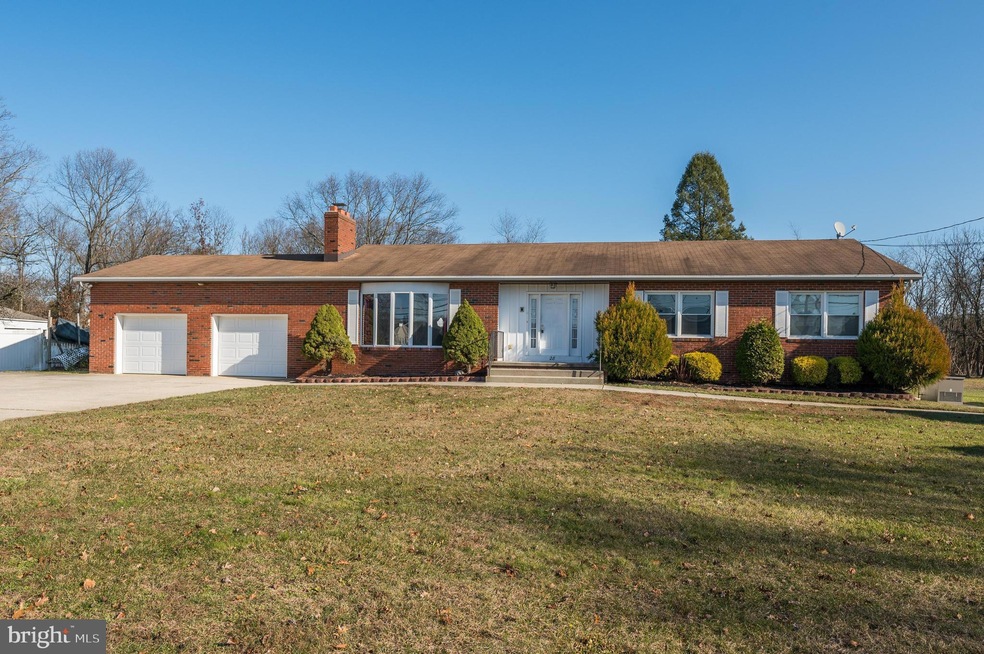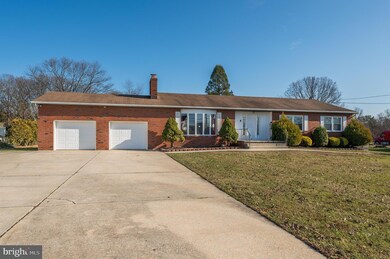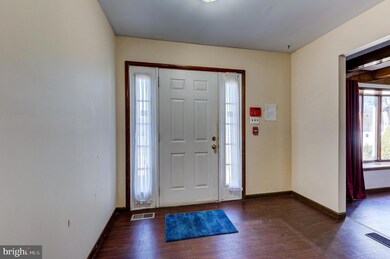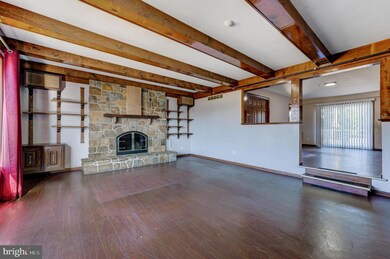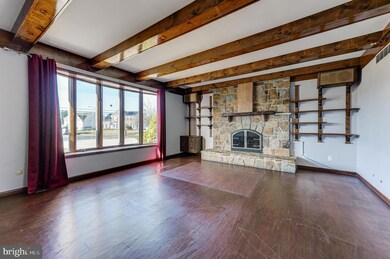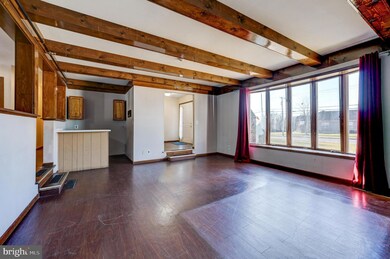
28 S Cedar Brook Rd Sicklerville, NJ 08081
Winslow Township NeighborhoodEstimated Value: $374,801 - $441,000
Highlights
- 0.76 Acre Lot
- Rambler Architecture
- Sport Court
- Deck
- No HOA
- 2 Car Attached Garage
About This Home
As of February 2024Nestled on a wooded .75 acre lot, this handsome brick rancher could be your new ‘Home Sweet Home’. Classic brick front, long 2-car wide driveway, and attached 2-car garage are nice exterior features. Inside, to the left of the entry foyer, is the sunken living room where the stone fireplace is a beautiful focal point! Beam accents on the ceiling, and a large front window make the room feel warm and welcoming. A wet-bar area is an added bonus before you step-up into the large eat-in kitchen. These rooms are the center of the home and flow nicely for easy entertaining. The kitchen features granite countertops, a double pantry, stainless steel refrigerator & electric range, and is nicely sized with its dedicated eat-in dining area, and sliding doors that lead to a 16’x16’ vinyl composite rear deck. Laundry is conveniently located off the kitchen on this main floor, where you’ll find access to the full, unfinished basement and a powder room as well. All four bedrooms are down the hall and offer large closets for storage, while the two, 3-piece bathrooms, are nicely updated with ceramic tile, vanity sinks and stall-showers. The unfinished basement affords so many possibilities if you wanted to finish it someday. The full walk-out with stairs leading the backyard would be useful for professional use, or simply utilize this expansive level as additional living space/rec room, etc. So many possibilities! The backyard is flat and open with a tree-lined backdrop, plus a half-court basketball court ready for year-round fun. Other notable features include: a Kohler whole-house generator (gas), indoor fire suppression system (sprinklers), a 75-gallon hot water tank, & 200amp electrical service. This property is being sold strictly as-is, where-is; Property is under surveillance. All Buyers must be accompanied by an Agent to tour this home; Neither the seller or listing agent make any representation as to the accuracy of any information contained herein; Buyer must conduct their own due diligence, verification, research & inspections and are relying solely on the results thereof; Buyer is responsible for any/all repairs, certifications, inspections, as well as the township CO, and all costs therein.
Home Details
Home Type
- Single Family
Est. Annual Taxes
- $9,266
Year Built
- Built in 1978
Lot Details
- 0.76 Acre Lot
- Lot Dimensions are 120.00 x 275.00
- Property is in average condition
- Property is zoned PC1
Parking
- 2 Car Attached Garage
- 9 Driveway Spaces
- Front Facing Garage
Home Design
- Rambler Architecture
- Block Foundation
- Frame Construction
- Shingle Roof
- Aluminum Siding
- Brick Front
Interior Spaces
- 2,208 Sq Ft Home
- Property has 1 Level
- Stone Fireplace
- Entrance Foyer
- Family Room
- Fire Sprinkler System
Flooring
- Ceramic Tile
- Vinyl
Bedrooms and Bathrooms
- 4 Main Level Bedrooms
Laundry
- Laundry Room
- Laundry on main level
Basement
- Walk-Up Access
- Basement with some natural light
Outdoor Features
- Sport Court
- Deck
- Patio
Schools
- Winslow Elementary School
- Winslow Township Middle School
- Winslow Twp. High School
Utilities
- Forced Air Heating and Cooling System
- 200+ Amp Service
- 60+ Gallon Tank
Community Details
- No Home Owners Association
- Cedarbrook Subdivision
Listing and Financial Details
- Tax Lot 00002 01
- Assessor Parcel Number 36-05003-00002 01
Ownership History
Purchase Details
Home Financials for this Owner
Home Financials are based on the most recent Mortgage that was taken out on this home.Purchase Details
Home Financials for this Owner
Home Financials are based on the most recent Mortgage that was taken out on this home.Purchase Details
Purchase Details
Similar Homes in the area
Home Values in the Area
Average Home Value in this Area
Purchase History
| Date | Buyer | Sale Price | Title Company |
|---|---|---|---|
| Gateway Gardens Inc | $350,000 | Beacon Title | |
| Scioto Properties Sp 16 Llc | -- | Agent For Fidelity National | |
| Scioto Properties Sp-15 Llc | $237,500 | None Available |
Mortgage History
| Date | Status | Borrower | Loan Amount |
|---|---|---|---|
| Open | Gateway Gardens | $477,750 |
Property History
| Date | Event | Price | Change | Sq Ft Price |
|---|---|---|---|---|
| 02/09/2024 02/09/24 | Sold | $350,000 | +7.7% | $159 / Sq Ft |
| 12/29/2023 12/29/23 | Pending | -- | -- | -- |
| 12/22/2023 12/22/23 | For Sale | $325,000 | -- | $147 / Sq Ft |
Tax History Compared to Growth
Tax History
| Year | Tax Paid | Tax Assessment Tax Assessment Total Assessment is a certain percentage of the fair market value that is determined by local assessors to be the total taxable value of land and additions on the property. | Land | Improvement |
|---|---|---|---|---|
| 2024 | $9,562 | $251,700 | $37,500 | $214,200 |
| 2023 | $9,562 | $251,700 | $37,500 | $214,200 |
| 2022 | $9,268 | $251,700 | $37,500 | $214,200 |
| 2021 | $9,162 | $251,700 | $37,500 | $214,200 |
| 2020 | $9,081 | $251,700 | $37,500 | $214,200 |
| 2019 | $9,026 | $251,700 | $37,500 | $214,200 |
| 2018 | $8,903 | $251,700 | $37,500 | $214,200 |
| 2017 | $8,744 | $251,700 | $37,500 | $214,200 |
| 2016 | $8,633 | $251,700 | $37,500 | $214,200 |
| 2015 | $8,507 | $251,700 | $37,500 | $214,200 |
| 2014 | $8,319 | $251,700 | $37,500 | $214,200 |
Agents Affiliated with this Home
-
Lisa McLean

Seller's Agent in 2024
Lisa McLean
Keller Williams Realty - Marlton
(856) 874-6345
2 in this area
106 Total Sales
-
Tyrese Gould-Jacinto

Buyer's Agent in 2024
Tyrese Gould-Jacinto
Tirelli Pierce Real Estate, Inc.
(856) 332-3817
1 in this area
15 Total Sales
Map
Source: Bright MLS
MLS Number: NJCD2060184
APN: 36-05003-0000-00002-01
- 10 S Cedarbrook Rd
- 0 S Route 73 Unit NJCD2087792
- 0 S Route 73
- 8 Breckenridge Dr
- 1 Myers Ave
- 37 Beebetown Rd
- 31 Villa Dr
- 15 Summer Dr
- 38 Washburne Ave
- 166 Sickler Ct
- 609 Francis Ave
- 142 S Route 73
- 602 Francis Ave
- 402 Siegfried Ave
- 109 Wimbledon Run
- 23 Cardinal Ln
- 110 N Route 73
- 12 Centennial Rd
- 3 Midili Dr
- 4 Kensington Ln
- 28 S Cedar Brook Rd
- 28 S Cedar Brook Rd
- 30 S Cedar Brook Rd
- 26 S Cedar Brook Rd
- 32 S Cedarbrook Rd
- 32 S Cedar Brook Rd
- 49 Red Fox Trail
- 48 Red Fox Trail
- 26 Railroad Ave
- 24 Railroad Ave
- 46 Red Fox Trail
- 35 S Cedar Brook Rd
- 44 Red Fox Trail
- 41 S Cedar Brook Rd
- 42 Red Fox Trail
- 41 S Route 73
- 27 S Cedar Brook Rd
- 37 S Cedar Brook Rd
- 40 Red Fox Trail
- 16 Railroad
