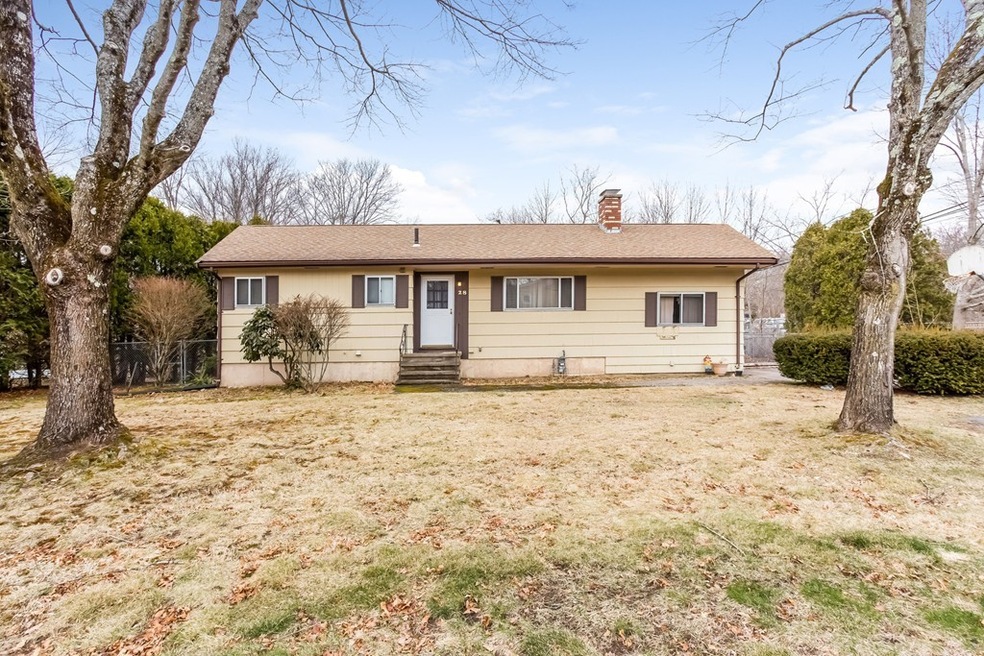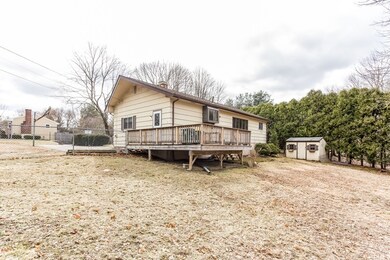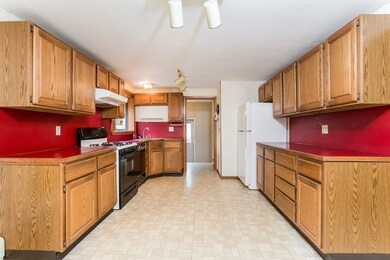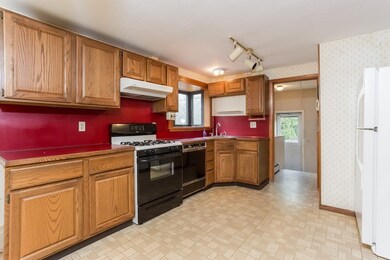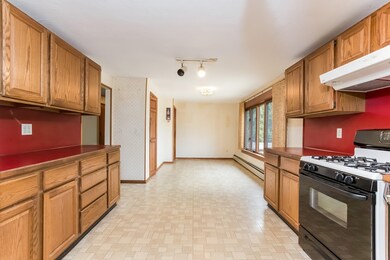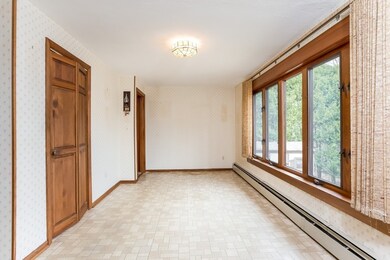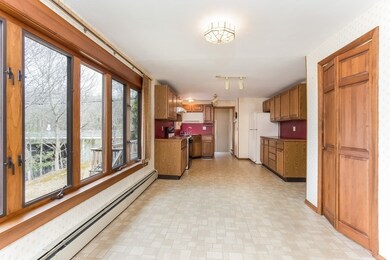
28 Sahlin Cir Franklin, MA 02038
Highlights
- River View
- Deck
- Fenced Yard
- John F. Kennedy Memorial School Rated A
- Wood Flooring
- Patio
About This Home
As of March 2023Fabulous opportunity for 1st time home buyer or empty nester. Spacious country kitchen with lots of cabinet space. Dining area has picture window that overlooks lovely backyard with views of the Charles River. Living room has double sided fireplace to Family room. Family room could also be used as a 3rd bedroom. Two bedrooms and a full bath complete your 1st level. Lower level features playroom, full bath and two additional rooms. Roof and heating system approximately 10-15 years. Hot water heater 2017.
Home Details
Home Type
- Single Family
Est. Annual Taxes
- $5,727
Year Built
- Built in 1962
Kitchen
- Range
- Dishwasher
Flooring
- Wood
- Wall to Wall Carpet
- Vinyl
Laundry
- Dryer
- Washer
Outdoor Features
- Deck
- Patio
- Storage Shed
Utilities
- Hot Water Baseboard Heater
- Heating System Uses Gas
- Natural Gas Water Heater
- Cable TV Available
Additional Features
- River Views
- Fenced Yard
- Basement
Listing and Financial Details
- Assessor Parcel Number M:201 L:006
Ownership History
Purchase Details
Home Financials for this Owner
Home Financials are based on the most recent Mortgage that was taken out on this home.Purchase Details
Purchase Details
Home Financials for this Owner
Home Financials are based on the most recent Mortgage that was taken out on this home.Similar Home in the area
Home Values in the Area
Average Home Value in this Area
Purchase History
| Date | Type | Sale Price | Title Company |
|---|---|---|---|
| Deed | $303,700 | -- | |
| Deed | -- | -- | |
| Deed | $127,500 | -- |
Mortgage History
| Date | Status | Loan Amount | Loan Type |
|---|---|---|---|
| Open | $416,000 | Purchase Money Mortgage | |
| Previous Owner | $87,500 | Purchase Money Mortgage |
Property History
| Date | Event | Price | Change | Sq Ft Price |
|---|---|---|---|---|
| 03/30/2023 03/30/23 | Sold | $520,000 | +4.0% | $259 / Sq Ft |
| 02/20/2023 02/20/23 | Pending | -- | -- | -- |
| 02/10/2023 02/10/23 | For Sale | $499,999 | +60.9% | $249 / Sq Ft |
| 04/20/2018 04/20/18 | Sold | $310,700 | +3.6% | $251 / Sq Ft |
| 03/15/2018 03/15/18 | Pending | -- | -- | -- |
| 03/08/2018 03/08/18 | For Sale | $299,900 | -- | $243 / Sq Ft |
Tax History Compared to Growth
Tax History
| Year | Tax Paid | Tax Assessment Tax Assessment Total Assessment is a certain percentage of the fair market value that is determined by local assessors to be the total taxable value of land and additions on the property. | Land | Improvement |
|---|---|---|---|---|
| 2025 | $5,727 | $492,900 | $221,600 | $271,300 |
| 2024 | $5,280 | $447,800 | $221,600 | $226,200 |
| 2023 | $4,838 | $384,600 | $204,900 | $179,700 |
| 2022 | $4,822 | $343,200 | $184,600 | $158,600 |
| 2021 | $4,325 | $295,200 | $173,300 | $121,900 |
| 2020 | $4,584 | $315,900 | $200,000 | $115,900 |
| 2019 | $4,193 | $286,000 | $170,000 | $116,000 |
| 2018 | $4,111 | $280,600 | $176,700 | $103,900 |
| 2017 | $3,945 | $270,600 | $166,700 | $103,900 |
| 2016 | $3,912 | $269,800 | $180,000 | $89,800 |
| 2015 | $3,637 | $245,100 | $155,300 | $89,800 |
| 2014 | $3,183 | $220,300 | $130,500 | $89,800 |
Agents Affiliated with this Home
-

Seller's Agent in 2023
Julie Burgey Kehoe
Berkshire Hathaway HomeServices Commonwealth Real Estate
(508) 662-8882
48 Total Sales
-

Buyer's Agent in 2023
Tony Lanni
RE/MAX
(401) 263-5281
129 Total Sales
-

Seller's Agent in 2018
Theresa Godin
Conway - Canton
(617) 686-0063
64 Total Sales
Map
Source: MLS Property Information Network (MLS PIN)
MLS Number: 72290875
APN: FRAN-000201-000000-000006
- 0 Pond Unit 24285018
- 193 Main St
- 18 Norfolk Ave
- 3 Mechanic St Unit 1
- 4 Amelia Way
- 1081 Pond St
- 17 Evergreen St Unit A
- 59 Summer St
- 462 Hartford Ave
- 19 Willow Pond Cir Unit 19
- 25 Willow Pond Cir Unit 25
- 27 Willow Pond Cir Unit 27
- 29 Willow Pond Cir Unit 29
- 60 Pine St
- 39 West St
- 30 Stone St
- 11 Maple St
- 85 Pine St
- 4 Charles River Rd
- 3 Wamesit St
