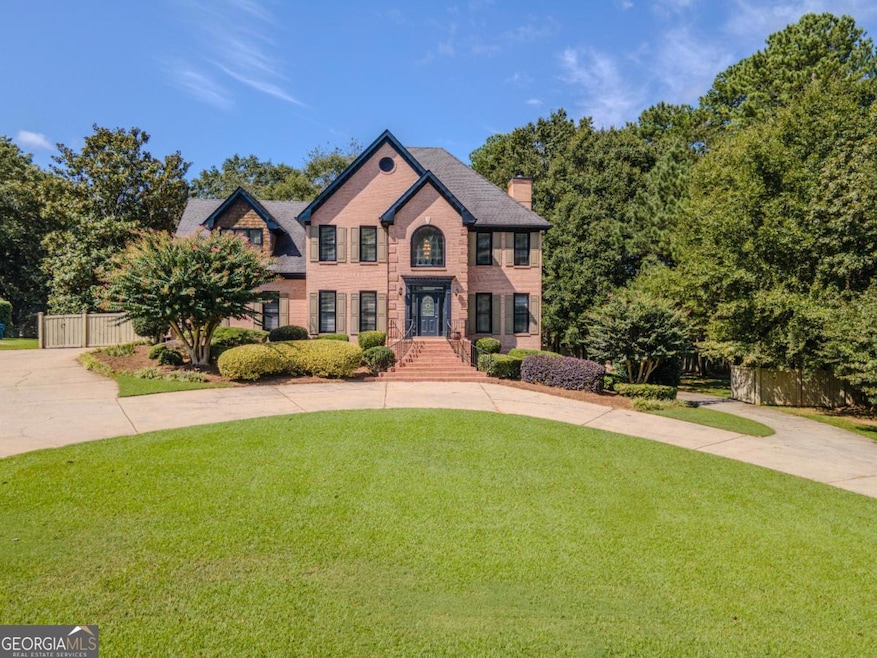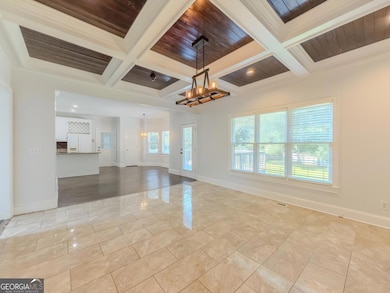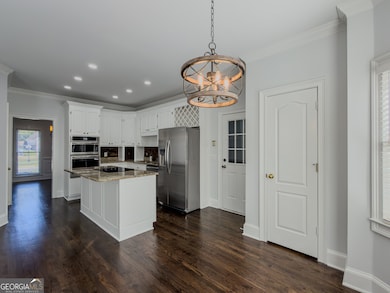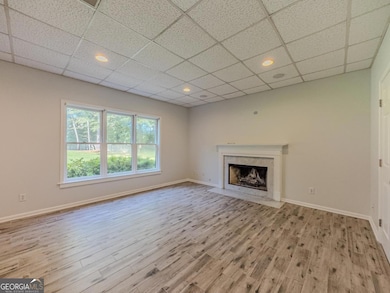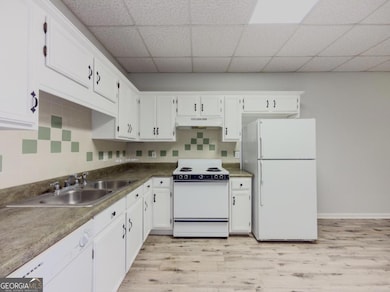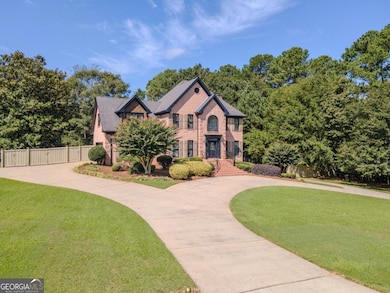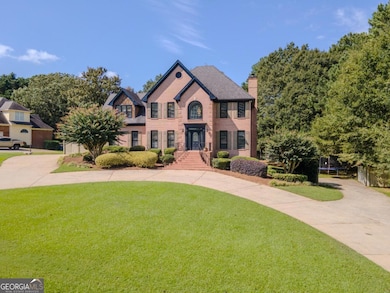28 Saint Ives Way Winder, GA 30680
Estimated payment $4,013/month
Highlights
- Home Theater
- Deck
- Traditional Architecture
- Dining Room Seats More Than Twelve
- Living Room with Fireplace
- Wood Flooring
About This Home
Step into elegance in the sought-after Saint Ives community of Winder. This stately four sided brick home welcomes you with timeless curb appeal and a grand circular drive, setting the stage for the spacious and versatile living found inside. From the moment you enter, custom details make an impression-coffered ceilings in the family room, refinished hardwood floors throughout, and a striking wood backsplash accenting the kitchen which has brand new stainless steel appliances. The main kitchen features abundant cabinetry, a large island, and granite counters, perfect for both everyday living and entertaining. Upstairs, luxurious touches continue with spa-like retreats in both the primary and secondary suites, each offering Jacuzzi tubs designed for ultimate relaxation. Dual fireplaces-one in the main living area and another in the finished basement-bring warmth and charm to every level of the home. The finished basement is a true highlight, complete with its own kitchen, laundry hookup, wood plank tile flooring, and generous living space. Whether envisioned as private guest quarters, a home office, recreational retreat, or income-producing potential, this level offers flexibility to suit a variety of lifestyles. Set on a large, flat lot with a fenced backyard, the property balances open green space with wooded privacy, creating a peaceful setting for outdoor enjoyment. Whether entertaining on the deck, cozying up by the fire, or unwinding in a Jacuzzi tub, this home blends comfort, function, and style in one of Barrow County's most desirable swim/tennis neighborhoods.
Listing Agent
Keller Williams Realty Atl. Partners License #358650 Listed on: 09/11/2025

Home Details
Home Type
- Single Family
Est. Annual Taxes
- $4,756
Year Built
- Built in 1994
Lot Details
- 0.74 Acre Lot
- Privacy Fence
- Back Yard Fenced
- Level Lot
HOA Fees
- $38 Monthly HOA Fees
Home Design
- Traditional Architecture
- Brick Exterior Construction
- Slab Foundation
- Composition Roof
Interior Spaces
- 2-Story Property
- Tray Ceiling
- Ceiling Fan
- Factory Built Fireplace
- Two Story Entrance Foyer
- Great Room
- Family Room
- Living Room with Fireplace
- 2 Fireplaces
- Dining Room Seats More Than Twelve
- Formal Dining Room
- Home Theater
Kitchen
- Breakfast Area or Nook
- Walk-In Pantry
- Oven or Range
- Microwave
- Dishwasher
- Solid Surface Countertops
Flooring
- Wood
- Tile
Bedrooms and Bathrooms
- Walk-In Closet
- Double Vanity
- Soaking Tub
- Bathtub Includes Tile Surround
- Separate Shower
Laundry
- Laundry Room
- Laundry in Hall
- Laundry on upper level
- Dryer
- Washer
Finished Basement
- Basement Fills Entire Space Under The House
- Interior and Exterior Basement Entry
- Fireplace in Basement
- Finished Basement Bathroom
- Laundry in Basement
Parking
- 2 Car Garage
- Parking Accessed On Kitchen Level
- Garage Door Opener
Accessible Home Design
- Accessible Full Bathroom
Outdoor Features
- Deck
- Patio
Schools
- Holsenbeck Elementary School
- Bear Creek Middle School
- Winder Barrow High School
Utilities
- Central Heating and Cooling System
- Septic Tank
- High Speed Internet
Community Details
Overview
- Association fees include ground maintenance, swimming, tennis
- Saint Ives Subdivision
Recreation
- Tennis Courts
- Community Pool
Map
Home Values in the Area
Average Home Value in this Area
Tax History
| Year | Tax Paid | Tax Assessment Tax Assessment Total Assessment is a certain percentage of the fair market value that is determined by local assessors to be the total taxable value of land and additions on the property. | Land | Improvement |
|---|---|---|---|---|
| 2024 | $5,001 | $178,038 | $33,200 | $144,838 |
| 2023 | $4,986 | $178,038 | $33,200 | $144,838 |
| 2022 | $4,488 | $133,882 | $33,200 | $100,682 |
| 2021 | $4,380 | $122,682 | $22,000 | $100,682 |
| 2020 | $4,142 | $122,682 | $22,000 | $100,682 |
| 2019 | $4,035 | $117,688 | $22,000 | $95,688 |
| 2018 | $3,764 | $109,748 | $22,000 | $87,748 |
| 2017 | $2,945 | $98,703 | $22,000 | $76,703 |
| 2016 | $3,028 | $94,741 | $22,000 | $72,741 |
| 2015 | $3,034 | $90,212 | $22,000 | $68,212 |
| 2014 | $2,830 | $83,565 | $10,780 | $72,785 |
| 2013 | -- | $81,752 | $10,780 | $70,972 |
Property History
| Date | Event | Price | List to Sale | Price per Sq Ft | Prior Sale |
|---|---|---|---|---|---|
| 10/16/2025 10/16/25 | Price Changed | $679,000 | -0.9% | $179 / Sq Ft | |
| 09/11/2025 09/11/25 | For Sale | $685,000 | +149.1% | $180 / Sq Ft | |
| 06/20/2017 06/20/17 | Sold | $275,000 | -1.8% | $79 / Sq Ft | View Prior Sale |
| 06/10/2017 06/10/17 | Pending | -- | -- | -- | |
| 06/06/2017 06/06/17 | Price Changed | $279,900 | -6.7% | $81 / Sq Ft | |
| 05/25/2017 05/25/17 | Price Changed | $300,000 | -6.0% | $87 / Sq Ft | |
| 05/04/2017 05/04/17 | Price Changed | $319,000 | -1.8% | $92 / Sq Ft | |
| 03/14/2017 03/14/17 | For Sale | $325,000 | +25.0% | $94 / Sq Ft | |
| 04/22/2015 04/22/15 | Sold | $259,900 | 0.0% | $90 / Sq Ft | View Prior Sale |
| 04/06/2015 04/06/15 | Pending | -- | -- | -- | |
| 04/01/2015 04/01/15 | For Sale | $259,900 | -- | $90 / Sq Ft |
Purchase History
| Date | Type | Sale Price | Title Company |
|---|---|---|---|
| Warranty Deed | $275,000 | -- | |
| Warranty Deed | $259,900 | -- | |
| Deed | -- | -- | |
| Deed | -- | -- | |
| Deed | $31,500 | -- |
Mortgage History
| Date | Status | Loan Amount | Loan Type |
|---|---|---|---|
| Previous Owner | $255,192 | FHA |
Source: Georgia MLS
MLS Number: 10601939
APN: WN26B-031
- 8 Candlewood Terrace Unit 2
- 2117 Massey Ln
- 304 E Broad St
- 262 Kesler Ct
- 75 Pinkston Farm Rd
- 344 Mary Alice Dr
- 151 Russell St
- 205 Glenview Terrace
- 454 Jefferson Hwy
- 112 E Wright St
- 583 Embassy Walk
- 165 E Wright St
- 603 Embassy Walk
- 160 N Broad St Unit B
- 186 Georgia Ave Unit B
- 186 Georgia Ave Unit B
- 271 E Wright St Unit 35
- 264 James Albert Johnson Ave Unit B
- 125 W New St Unit A
- 411 Jeffords Rd
