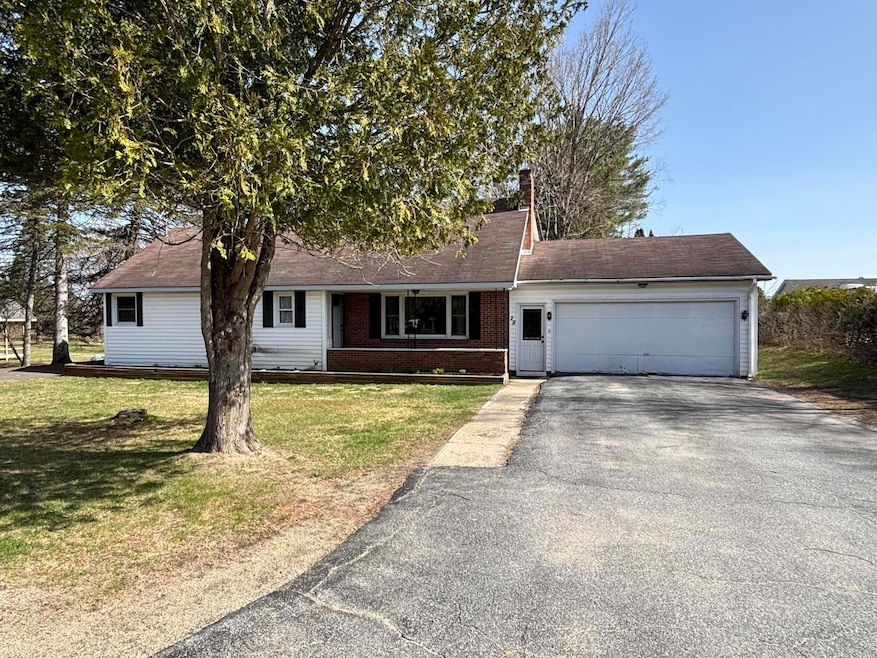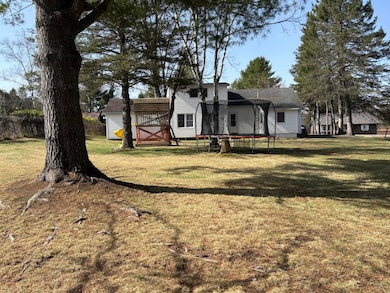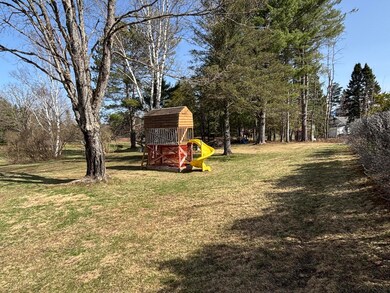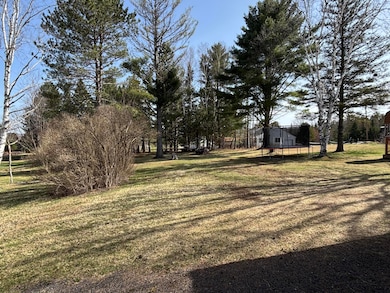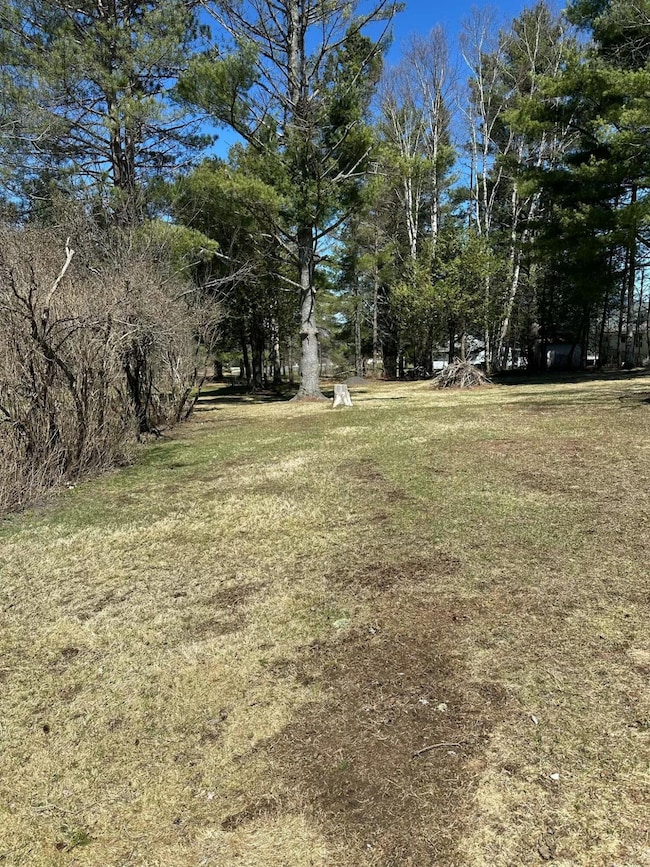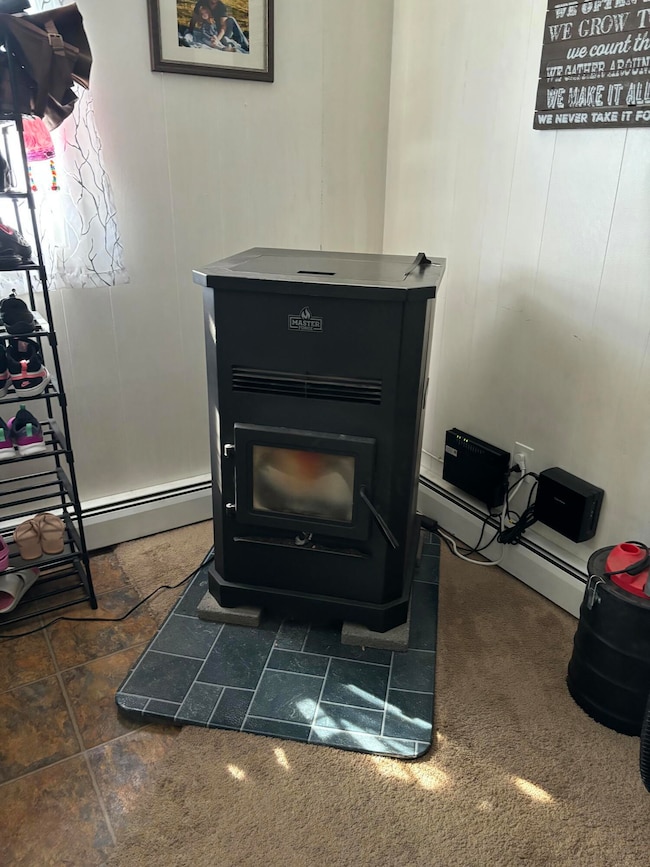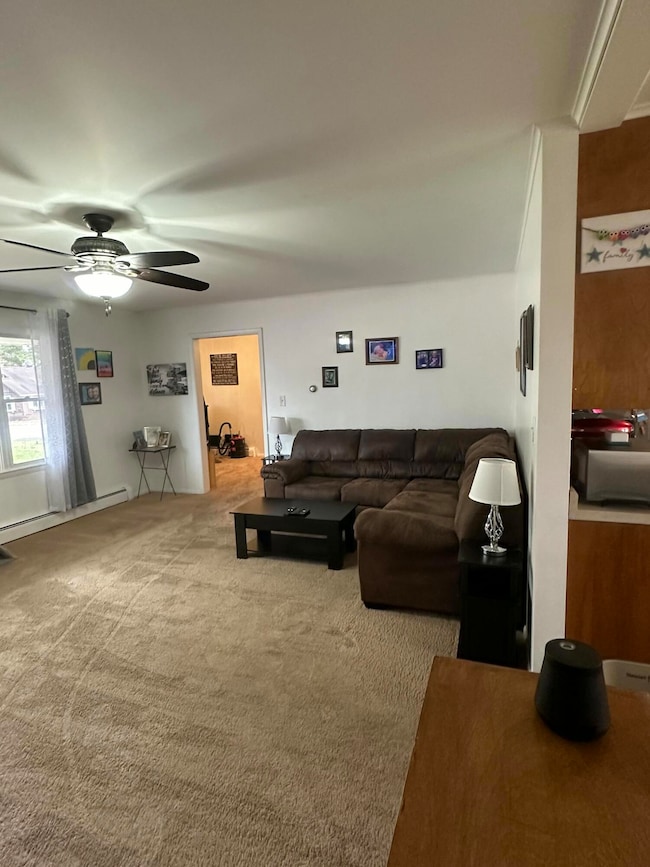
28 Sanford Ln Newcomb, NY 12852
Estimated payment $1,704/month
Highlights
- Traditional Architecture
- No HOA
- 2 Car Attached Garage
- Wood Flooring
- Neighborhood Views
- 4-minute walk to Newcomb Overlook Park
About This Home
Newcomb year round home with 'Total yearly Taxes of $2,092.66' Located on a 1/2 acre in a quiet area. Southern exposure and right near lakes for swimming, paddling, and fishing, also nearby are hiking, hunting, golf, snowmobiling, skiing, everything for every season in the out-of-doors. Cell phone service (AT&T and Verizon), fiber internet. Municipal water and sewer, no worries about having clean water or putting in a new septic down the road. 200 amp service, heated 2 car garage with electric and an outlet to hook up a generator. Dry basement and is newly painted. Oil heat, Beckett furnace has been maintained. A total of 3 bedrooms, 2 bedrooms and full bath on the main floor along with an eat-in kitchen, living room, large front entry area with a pellet stove. The back entry has a mud room and a large unheated storage room. Upstairs is a very large bedroom area with separate small sitting area leading to a large walk-in attic area (with blown in insulation) for convenient storage or could be finished as additional living space. For easy maintenance, vinyl siding, insulated vinyl clad windows. This homes location is within a short distance to the playground, sledding hill, ice skating rink, golf, medical center, and Over Look Park for spectacular High Peaks views. Remember the Total Taxes: $2,092.66
Listing Agent
Higher Places Realty License #37MO0511405 Listed on: 03/21/2025
Home Details
Home Type
- Single Family
Est. Annual Taxes
- $2,093
Year Built
- Built in 1940 | Remodeled
Lot Details
- 0.5 Acre Lot
- Landscaped
- Rectangular Lot
- Level Lot
- Few Trees
- Back Yard
Parking
- 2 Car Attached Garage
- Parking Storage or Cabinetry
- Heated Garage
- Inside Entrance
- Front Facing Garage
- Gravel Driveway
- On-Street Parking
- 4 Open Parking Spaces
- Outside Parking
- Off-Street Parking
Home Design
- Traditional Architecture
- Frame Construction
- Spray Foam Insulation
- Batts Insulation
- Vinyl Siding
Interior Spaces
- 1,329 Sq Ft Home
- 2-Story Property
- Ceiling Fan
- Fireplace Features Masonry
- Vinyl Clad Windows
- Insulated Windows
- Window Screens
- Entrance Foyer
- Living Room
- Dining Room
- Storage
- Washer and Electric Dryer Hookup
- Neighborhood Views
Kitchen
- Eat-In Kitchen
- Electric Range
- ENERGY STAR Qualified Refrigerator
Flooring
- Wood
- Carpet
- Linoleum
Bedrooms and Bathrooms
- 3 Bedrooms
- 1 Full Bathroom
Unfinished Basement
- Basement Fills Entire Space Under The House
- Sump Pump
- Block Basement Construction
- Laundry in Basement
Home Security
- Carbon Monoxide Detectors
- Fire and Smoke Detector
Eco-Friendly Details
- Energy-Efficient Windows
- Energy-Efficient Insulation
Utilities
- No Cooling
- Heating System Uses Oil
- Pellet Stove burns compressed wood to generate heat
- Baseboard Heating
- Hot Water Heating System
- 200+ Amp Service
- Electric Water Heater
- High Speed Internet
- Internet Available
- Phone Connected
- Cable TV Available
Additional Features
- Fire Pit
- Property is near a golf course
Community Details
- No Home Owners Association
Listing and Financial Details
- Assessor Parcel Number 110.18-3-19.000
Map
Home Values in the Area
Average Home Value in this Area
Tax History
| Year | Tax Paid | Tax Assessment Tax Assessment Total Assessment is a certain percentage of the fair market value that is determined by local assessors to be the total taxable value of land and additions on the property. | Land | Improvement |
|---|---|---|---|---|
| 2024 | $1,999 | $182,400 | $25,000 | $157,400 |
| 2023 | $6,564 | $182,400 | $25,000 | $157,400 |
| 2022 | $5,771 | $182,400 | $25,000 | $157,400 |
| 2021 | $5,378 | $142,700 | $25,000 | $117,700 |
| 2020 | $1,696 | $142,700 | $25,000 | $117,700 |
| 2019 | $1,660 | $142,700 | $25,000 | $117,700 |
| 2018 | $1,536 | $126,300 | $29,000 | $97,300 |
| 2017 | $1,457 | $126,300 | $29,000 | $97,300 |
| 2016 | $2,078 | $126,300 | $29,000 | $97,300 |
| 2015 | -- | $126,300 | $27,000 | $99,300 |
| 2014 | -- | $126,300 | $27,000 | $99,300 |
Property History
| Date | Event | Price | Change | Sq Ft Price |
|---|---|---|---|---|
| 05/22/2025 05/22/25 | Price Changed | $274,750 | -5.2% | $207 / Sq Ft |
| 03/21/2025 03/21/25 | For Sale | $289,750 | -- | $218 / Sq Ft |
Purchase History
| Date | Type | Sale Price | Title Company |
|---|---|---|---|
| Interfamily Deed Transfer | $137,500 | Melissa Lescault | |
| Interfamily Deed Transfer | $100,000 | Paul Roalsvig | |
| Land Contract | $70,000 | -- |
Similar Homes in Newcomb, NY
Source: Adirondack-Champlain Valley MLS
MLS Number: 204106
APN: 153800-110-018-0003-019-000-0000
- 100 Marcy Ln
- 27 Chaisson Rd
- 2 Johnson Rd
- 1 Johnson Rd
- 5604 New York 28n
- 5621 State Route 28n
- 5629 New York 28n
- 5638 State Route 28n
- 465 Woody's Rd
- 427 Woody's Rd
- 229 N Woods Club Rd
- 2216 New York 28n
- 2216 State Route 28n
- 11 Beauregard Way
- L47.2 Mallon Rd
- L40 Loch Muller Rd
- L10 399 Loch Muller Rd
- 171 Murphy Jones Rd
- 50 Shore Way
- 158 John Brannon Rd
