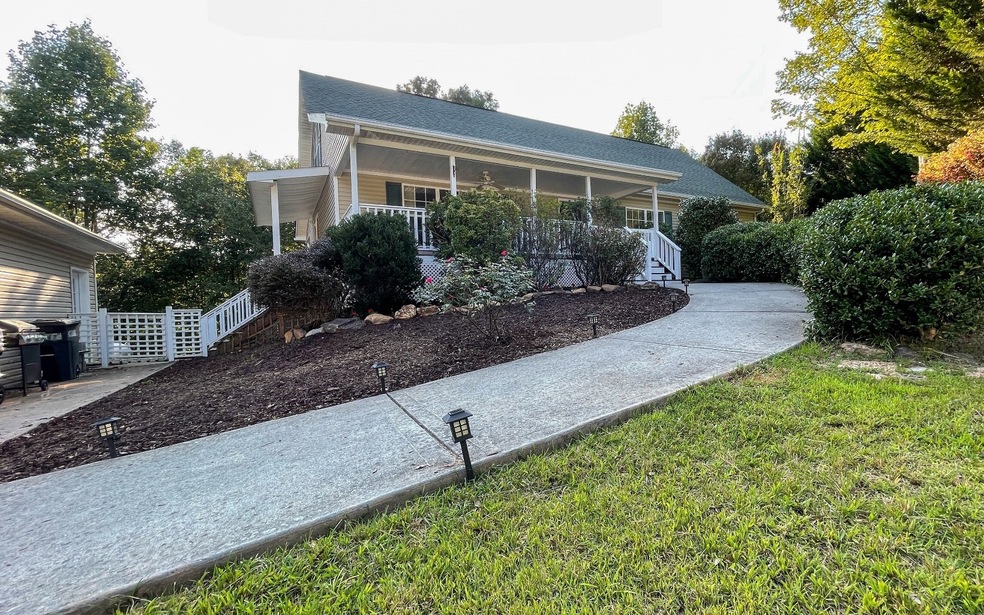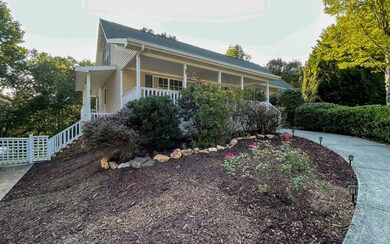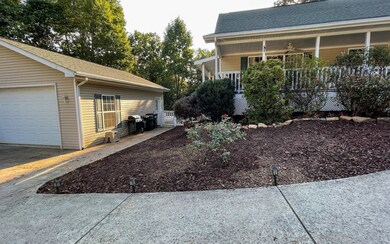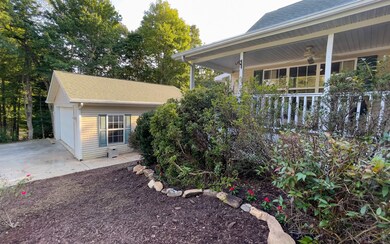
28 Shaun Ln Blairsville, GA 30512
Highlights
- View of Trees or Woods
- Traditional Architecture
- 1 Fireplace
- Deck
- Main Floor Primary Bedroom
- No HOA
About This Home
As of November 2024TWO STORY W/ WALK OUT LOWER LEVEL. Large kitchen w/ granite, large panty. Master has tiled bath, walk in shower, attached sitting room/office.Two walk in closets off master. Second floor has huge bedroom suite, closet and 2 walk in closets, tiled bath w/double sinks, tile shower & large bonus room upstairs (for office/hobby room). Lower level has family room(piano there now), a bonus/exercise room with sink/vanity, two bedrooms, full bath. Lower level has two walk outs. Huge workshop/hobby space can be finished off for even more space.(This is the only unfinished part of lower level). 20' Rocking chair porch on front w/52' porch on back of house that has 26' screened. Detached two car garage 24 x 26. Second driveway for extra storage of trailer, camper, vehicles. Great Home with lots of space. Gas hookup for bbq on back deck. Back yard fenced with wire fencing & gated.
Last Agent to Sell the Property
Christa Young
Hannon Properties LLC Brokerage Phone: 7709049880 Listed on: 09/16/2021
Home Details
Home Type
- Single Family
Est. Annual Taxes
- $2,162
Year Built
- Built in 2002
Lot Details
- 1.09 Acre Lot
Parking
- 2 Car Detached Garage
- Open Parking
Property Views
- Woods
- Seasonal
Home Design
- Traditional Architecture
- Frame Construction
- Shingle Roof
Interior Spaces
- 3,848 Sq Ft Home
- 2-Story Property
- Sheet Rock Walls or Ceilings
- Ceiling Fan
- 1 Fireplace
- Vinyl Clad Windows
- Insulated Windows
- Window Screens
- Finished Basement
- Partial Basement
- Laundry on main level
Kitchen
- Range
- Dishwasher
- Disposal
Flooring
- Tile
- Vinyl
Bedrooms and Bathrooms
- 4 Bedrooms
- Primary Bedroom on Main
Outdoor Features
- Deck
- Separate Outdoor Workshop
Utilities
- Central Heating and Cooling System
- Heat Pump System
- Septic Tank
Community Details
- No Home Owners Association
- Brasstown View Subdivision
Listing and Financial Details
- Tax Lot 41A
- Assessor Parcel Number 104A 049 A
Ownership History
Purchase Details
Home Financials for this Owner
Home Financials are based on the most recent Mortgage that was taken out on this home.Purchase Details
Home Financials for this Owner
Home Financials are based on the most recent Mortgage that was taken out on this home.Purchase Details
Home Financials for this Owner
Home Financials are based on the most recent Mortgage that was taken out on this home.Purchase Details
Home Financials for this Owner
Home Financials are based on the most recent Mortgage that was taken out on this home.Purchase Details
Purchase Details
Purchase Details
Similar Homes in Blairsville, GA
Home Values in the Area
Average Home Value in this Area
Purchase History
| Date | Type | Sale Price | Title Company |
|---|---|---|---|
| Warranty Deed | $525,000 | -- | |
| Warranty Deed | $375,000 | -- | |
| Warranty Deed | $295,000 | -- | |
| Warranty Deed | $260,000 | -- | |
| Deed | $24,000 | -- | |
| Deed | -- | -- | |
| Deed | $10,000 | -- |
Mortgage History
| Date | Status | Loan Amount | Loan Type |
|---|---|---|---|
| Previous Owner | $236,000 | New Conventional | |
| Previous Owner | $247,000 | New Conventional | |
| Previous Owner | $30,000 | Unknown | |
| Previous Owner | $115,000 | New Conventional |
Property History
| Date | Event | Price | Change | Sq Ft Price |
|---|---|---|---|---|
| 11/22/2024 11/22/24 | Sold | $525,000 | -4.5% | $155 / Sq Ft |
| 10/22/2024 10/22/24 | Pending | -- | -- | -- |
| 08/13/2024 08/13/24 | For Sale | $549,900 | +46.6% | $162 / Sq Ft |
| 11/23/2021 11/23/21 | Sold | $375,000 | 0.0% | $97 / Sq Ft |
| 11/06/2021 11/06/21 | Pending | -- | -- | -- |
| 09/16/2021 09/16/21 | For Sale | $375,000 | +27.1% | $97 / Sq Ft |
| 07/22/2020 07/22/20 | Sold | $295,000 | 0.0% | $77 / Sq Ft |
| 05/26/2020 05/26/20 | Pending | -- | -- | -- |
| 05/07/2020 05/07/20 | For Sale | $295,000 | +13.5% | $77 / Sq Ft |
| 05/04/2018 05/04/18 | Sold | $260,000 | 0.0% | $179 / Sq Ft |
| 04/02/2018 04/02/18 | Pending | -- | -- | -- |
| 02/22/2018 02/22/18 | For Sale | $260,000 | -- | $179 / Sq Ft |
Tax History Compared to Growth
Tax History
| Year | Tax Paid | Tax Assessment Tax Assessment Total Assessment is a certain percentage of the fair market value that is determined by local assessors to be the total taxable value of land and additions on the property. | Land | Improvement |
|---|---|---|---|---|
| 2024 | $2,162 | $185,080 | $26,880 | $158,200 |
| 2023 | $2,387 | $181,280 | $26,880 | $154,400 |
| 2022 | $1,941 | $147,760 | $26,880 | $120,880 |
| 2021 | $1,860 | $124,920 | $26,880 | $98,040 |
| 2020 | $1,553 | $82,111 | $11,900 | $70,211 |
| 2019 | $1,468 | $82,111 | $11,900 | $70,211 |
| 2018 | $1,415 | $80,535 | $11,900 | $68,635 |
| 2017 | $1,274 | $80,535 | $11,900 | $68,635 |
| 2016 | $1,274 | $80,535 | $11,900 | $68,635 |
| 2015 | $1,282 | $80,535 | $11,900 | $68,635 |
| 2013 | -- | $80,535 | $11,900 | $68,635 |
Agents Affiliated with this Home
-
Rick Urban

Seller's Agent in 2024
Rick Urban
RE/MAX
(706) 835-9191
116 in this area
220 Total Sales
-
Patricia Rodriguez

Buyer's Agent in 2024
Patricia Rodriguez
RE/MAX
(678) 859-6058
12 in this area
50 Total Sales
-
C
Seller's Agent in 2021
Christa Young
Hannon Properties LLC
-
Jenny Marcott

Seller's Agent in 2020
Jenny Marcott
RE/MAX
(706) 897-6497
58 in this area
171 Total Sales
Map
Source: Northeast Georgia Board of REALTORS®
MLS Number: 310558
APN: 104A-049-A
- 144 Ashley Cir
- 2165 Townsend Mill Rd
- 2165 Townsend Mill Rd
- 1631 Woods Valley Rd
- 1637 Townsend Mill Rd
- 11,12 Mountain Laurel Estate
- Lot 36 Sanctuary Dr
- 1380 Deerfield Rd
- 0 Morgan Creek Lot 6 Unit 329479
- 187 Bierce Dr
- Lot 4 Morgan Ridge Dr
- Lot 3 Morgan Ridge Dr
- 7 Cornflower Rd
- 26.35 ac Brasstown Creek Rd
- 6708 Morgan Dr
- 5451 Sampson Rd
- LOT 3 Morgan Creek Ph II
- 5827 Brasstown Creek Estate



