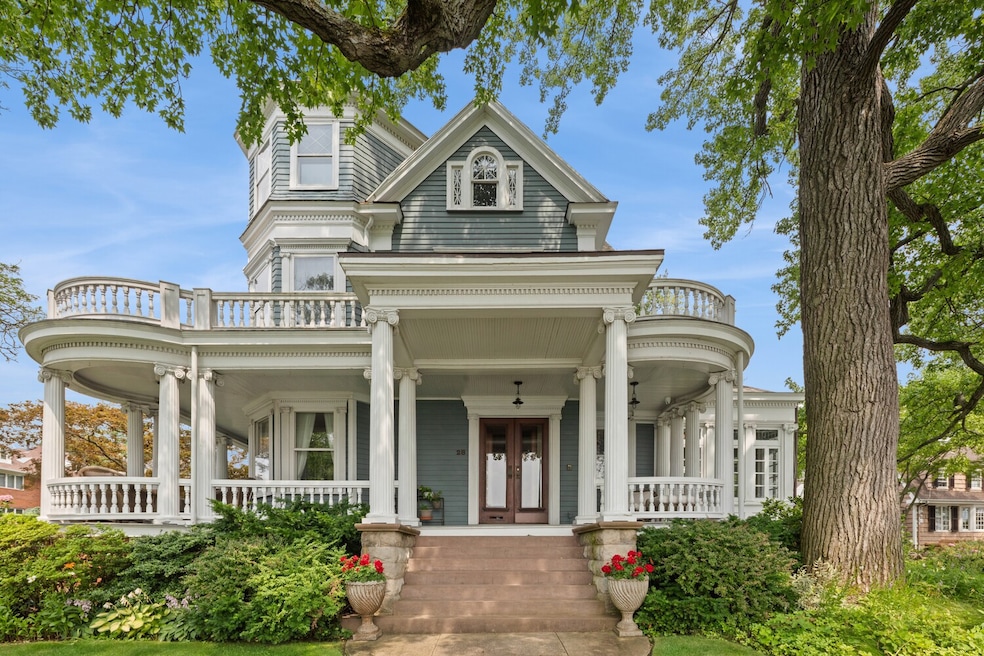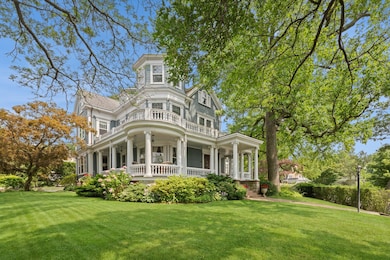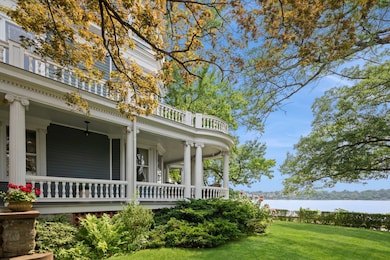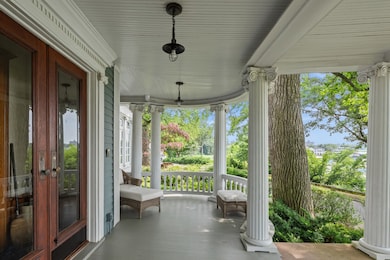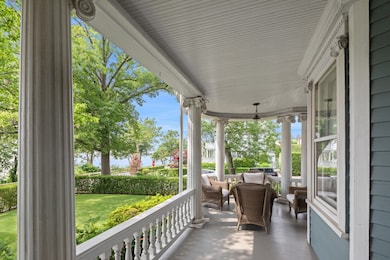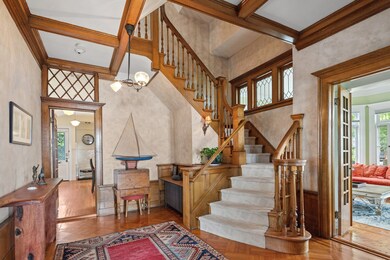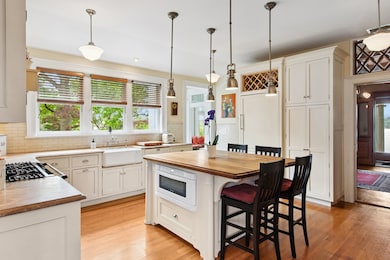28 Shore Rd Little Neck, NY 11363
Douglas Manor NeighborhoodEstimated payment $18,210/month
Highlights
- Bonus Room with Fireplace
- Cooling Available
- 1-Story Property
- P.S. 098 The Douglaston School Rated A
- Garage
About This Home
Welcome to 28 Shore Road-A rare waterfront gem in the heart of historic Douglas Manor.
This stately Queen Anne Victorian blends timeless architectural detail with thoughtful modern updates throughout. Set on a quarter-acre corner lot with sweeping views of Little Neck Bay, the home features 6 bedrooms, 3.5 bathrooms, and a layout that perfectly balances grandeur and warmth. Original hardwood floors, stained glass windows, 10" ceilings, and intricate moldings showcase the home's character, while the chef's kitchen-with Sub-Zero refrigerator, AGA range, and radiant-heated floors-caters beautifully to modern living.
Ideal for entertaining, the home includes a formal dining room with a Mercer-tiled fireplace, a sun-drenched conservatory with bay views, and a spacious wraparound porch perfect for hosting get-togethers by the water. Upstairs, the serene primary suite features a spa-like bath, walk-in closet, fireplace, and a cozy built-in window seat. The third floor offers even more space for guests, home offices, or creative pursuits. You'll also enjoy front-row seats to breathtaking sunsets over the bay-visible from nearly every room in the house.
Additional highlights include a full basement with laundry and excellent storage, a detached two-story garage with loft, and mature landscaping surrounding the property. Located in the waterfront enclave of Douglas Manor-one of New York City's only private historic districts-residents enjoy exclusive access to a yacht club, mooring rights, a vibrant boating lifestyle, and quick access to the LIRR at Douglaston Station, making the Manhattan commute both fast and convenient. With scenic shoreline and quiet tree-lined streets, this home offers more than just historic beauty-it's a lifestyle.
Home Details
Home Type
- Single Family
Est. Annual Taxes
- $13,092
Lot Details
- 10,750 Sq Ft Lot
- Lot Dimensions are 107.50x100.00
Parking
- Garage
Home Design
- Entry on the 1st floor
Interior Spaces
- 3,623 Sq Ft Home
- 1-Story Property
- Bonus Room with Fireplace
- 2 Fireplaces
- Laundry in unit
- Basement
Bedrooms and Bathrooms
- 6 Bedrooms
Utilities
- Cooling Available
Community Details
- Douglaston Subdivision
Listing and Financial Details
- Legal Lot and Block 0001 / 08042
Map
Home Values in the Area
Average Home Value in this Area
Tax History
| Year | Tax Paid | Tax Assessment Tax Assessment Total Assessment is a certain percentage of the fair market value that is determined by local assessors to be the total taxable value of land and additions on the property. | Land | Improvement |
|---|---|---|---|---|
| 2025 | $16,585 | $87,527 | $29,864 | $57,663 |
| 2024 | $15,646 | $82,573 | $33,762 | $48,811 |
| 2023 | $15,646 | $77,899 | $26,980 | $50,919 |
| 2022 | $19,561 | $108,780 | $35,867 | $72,913 |
| 2021 | $19,599 | $102,767 | $35,867 | $66,900 |
| 2020 | $19,698 | $100,547 | $35,867 | $64,680 |
| 2019 | $18,600 | $97,020 | $35,520 | $61,500 |
| 2018 | $17,099 | $83,880 | $35,520 | $48,360 |
| 2017 | $16,645 | $81,655 | $30,556 | $51,099 |
| 2016 | $15,457 | $81,655 | $30,556 | $51,099 |
| 2015 | $9,253 | $76,987 | $34,936 | $42,051 |
| 2014 | $9,253 | $74,166 | $33,656 | $40,510 |
Property History
| Date | Event | Price | List to Sale | Price per Sq Ft |
|---|---|---|---|---|
| 11/14/2025 11/14/25 | Pending | -- | -- | -- |
| 07/08/2025 07/08/25 | For Sale | $3,248,000 | -- | $896 / Sq Ft |
Purchase History
| Date | Type | Sale Price | Title Company |
|---|---|---|---|
| Deed | $2,350,000 | -- |
Mortgage History
| Date | Status | Loan Amount | Loan Type |
|---|---|---|---|
| Open | $800,000 | Purchase Money Mortgage |
Source: Real Estate Board of New York (REBNY)
MLS Number: RLS20035201
APN: 08042-0001
- 10-08 Shore Rd
- 340 Warwick Ave
- 1 Beverly Rd
- 1120 Shore Rd
- 367 Grosvenor St
- 351 Hollywood Ave
- 301 Park Ln
- 20 Ridge Rd
- 6 Shore Dr
- 14 Shorecliff Place
- 329 Forest Rd
- 38-47 Douglaston Pkwy
- 38-30 Douglaston Pkwy Unit G2
- 38-30 Douglaston Pkwy Unit H4
- 37-20 Brookside St
- 39-04 Stuart Ln
- 249-14 38th Ave
- 23338 38th Dr
- 233-12 Bay St
- 233-17 38th Dr
- 3724 Brookside St
- 28 W 38th St Unit 5W
- 28 W 38th St Unit 6E
- 25 Edgewater Ln
- 35-19 223rd St
- 43 - 60 Douglaston Pkwy
- 21 Nassau Rd
- 44-25 Douglaston Pkwy
- 4430 Douglaston Pkwy
- 241-15 Northern Blvd Unit 2I
- 241-15 Northern Blvd Unit 4K
- 44-36 Douglaston Pkwy Unit 6K
- 100 Cuttermill Rd Unit 3E
- 100 Cuttermill Rd Unit 1L
- 100 Cuttermill Rd Unit 3-F
- 255 Great Neck Rd
- 4 Chelsea Place Unit 3A
- 43-44 249th St
- 1 Ash Place Unit 2L
- 215-06 23rd Ave Unit 2
