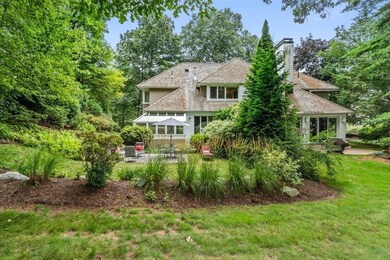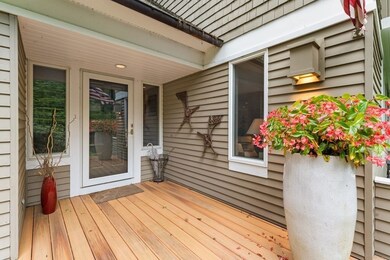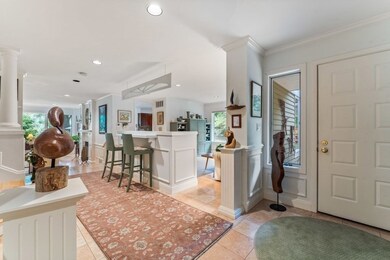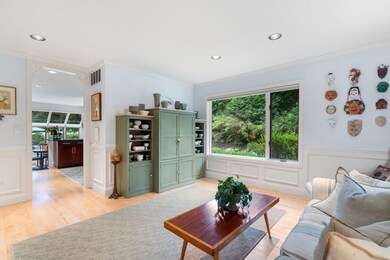
28 Southpoint Ln Ipswich, MA 01938
Estimated Value: $972,144 - $1,194,000
Highlights
- On Golf Course
- Open Floorplan
- Cape Cod Architecture
- Ipswich High School Rated A-
- Custom Closet System
- Landscaped Professionally
About This Home
As of October 2023Private luxury at Ipswich Country Club — a wonderful way to live, stress free. If you’ve dreamed of living in a golf community look no further, you’ve found it here. This beautifull, 3 bedroom home blends ownership with easy, maintenance living at its best. There’s an entrance on the side through a covered porch, plus a private deck and patios in the back and side of property. The main bedroom en suite has a private view of the golf course. The living room has a gas fireplace with an open floor concept that is great for entertaining. Outside your door, you’ll enjoy ipswich country clubs championship course with tennis, fitness, pro shop, and the amazing dining opportunities, the club is everything you would hope for in a country club experience and more. Enjoy the lush, manicured grounds all year around. A pristine location, situated in Ipswich Country Club.
Last Agent to Sell the Property
Gibson Sotheby's International Realty Listed on: 08/10/2023
Home Details
Home Type
- Single Family
Est. Annual Taxes
- $9,116
Year Built
- Built in 1989
Lot Details
- 9,470 Sq Ft Lot
- On Golf Course
- Near Conservation Area
- Landscaped Professionally
- Corner Lot
- Wooded Lot
- Property is zoned RRA
HOA Fees
- $554 Monthly HOA Fees
Parking
- 2 Car Attached Garage
- Driveway
- Open Parking
Home Design
- Cape Cod Architecture
- Colonial Architecture
- Garrison Architecture
- Wood Roof
- Concrete Perimeter Foundation
- Stone
Interior Spaces
- 2,920 Sq Ft Home
- Open Floorplan
- Central Vacuum
- Crown Molding
- Recessed Lighting
- Picture Window
- Living Room with Fireplace
Kitchen
- Oven
- Built-In Range
- Microwave
- Freezer
- Dishwasher
- Solid Surface Countertops
- Disposal
Flooring
- Wood
- Wall to Wall Carpet
- Ceramic Tile
Bedrooms and Bathrooms
- 3 Bedrooms
- Primary bedroom located on second floor
- Custom Closet System
- Cedar Closet
- Walk-In Closet
- Dressing Area
- Dual Vanity Sinks in Primary Bathroom
Laundry
- Laundry on upper level
- Dryer
- Washer
Outdoor Features
- Deck
- Patio
Location
- Property is near public transit
- Property is near schools
Schools
- Winthrop/Doyon Elementary School
- Ipswich Middle School
- Ipswich High Sc
Utilities
- Forced Air Heating and Cooling System
- 2 Cooling Zones
- 2 Heating Zones
- 200+ Amp Service
Listing and Financial Details
- Tax Block 0033
- Assessor Parcel Number 1954478
Community Details
Overview
- Ipswich Country Club Community
Amenities
- Shops
Recreation
- Golf Course Community
- Tennis Courts
- Park
- Jogging Path
- Bike Trail
Ownership History
Purchase Details
Purchase Details
Similar Homes in Ipswich, MA
Home Values in the Area
Average Home Value in this Area
Purchase History
| Date | Buyer | Sale Price | Title Company |
|---|---|---|---|
| Barthelmes Richard | $527,500 | -- | |
| Barthelmes Richard | $527,500 | -- | |
| Talbot Christopher S | $389,000 | -- | |
| Talbot Christopher S | $389,000 | -- |
Mortgage History
| Date | Status | Borrower | Loan Amount |
|---|---|---|---|
| Open | Caroline Lynn | $65,000 | |
| Open | Caroline Lynn | $596,500 | |
| Closed | Caroline Michael | $614,227 | |
| Closed | Talbot Christopher S | $389,000 |
Property History
| Date | Event | Price | Change | Sq Ft Price |
|---|---|---|---|---|
| 10/10/2023 10/10/23 | Sold | $925,000 | 0.0% | $317 / Sq Ft |
| 08/19/2023 08/19/23 | Pending | -- | -- | -- |
| 08/13/2023 08/13/23 | For Sale | $925,000 | 0.0% | $317 / Sq Ft |
| 08/13/2023 08/13/23 | Off Market | $925,000 | -- | -- |
| 08/10/2023 08/10/23 | For Sale | $925,000 | -- | $317 / Sq Ft |
Tax History Compared to Growth
Tax History
| Year | Tax Paid | Tax Assessment Tax Assessment Total Assessment is a certain percentage of the fair market value that is determined by local assessors to be the total taxable value of land and additions on the property. | Land | Improvement |
|---|---|---|---|---|
| 2025 | $9,480 | $850,200 | $342,000 | $508,200 |
| 2024 | $9,621 | $845,400 | $343,300 | $502,100 |
| 2023 | $9,116 | $745,400 | $243,300 | $502,100 |
| 2022 | $7,848 | $610,300 | $230,000 | $380,300 |
| 2021 | $7,865 | $594,900 | $216,700 | $378,200 |
| 2020 | $8,294 | $591,600 | $216,700 | $374,900 |
| 2019 | $8,477 | $601,600 | $226,700 | $374,900 |
| 2018 | $8,207 | $576,300 | $210,000 | $366,300 |
| 2017 | $8,376 | $590,300 | $190,000 | $400,300 |
| 2016 | $7,379 | $496,900 | $153,300 | $343,600 |
| 2015 | $6,900 | $510,700 | $140,000 | $370,700 |
Agents Affiliated with this Home
-
Kristin Francoeur

Seller's Agent in 2023
Kristin Francoeur
Gibson Sotheby's International Realty
(978) 270-7929
4 in this area
49 Total Sales
-
Norman Banville
N
Buyer's Agent in 2023
Norman Banville
J. Barrett & Company
(978) 239-1056
3 in this area
36 Total Sales
Map
Source: MLS Property Information Network (MLS PIN)
MLS Number: 73146709
APN: IPSW-000028B-000033
- 32 Southpoint Ln
- 44 Southpoint Ln
- 194 Country Club Way
- 32 Highwood Ln
- 3 Choate Ln
- 7 Long Ridge Ln
- 1 Edge St
- 38 Trowbridge Cir
- 15 Robinson Ln
- 43 Country Club Way
- 288 Linebrook Rd
- 6 Cape Ann Cir
- 8 Longmeadow Dr Unit 14
- 45 Pineswamp Rd
- 25 Summer St
- 114 Linebrook Rd
- 59 Turnpike Rd
- 50 Wethersfield St
- 42 Wethersfield St
- 52 Pineswamp Rd
- 28 Southpoint Ln
- 28 Southpoint Ln Unit 1
- 30 Southpoint Ln
- 22 Southpoint Ln
- 22 Southpoint Ln Unit 1
- 20 Southpoint Ln
- 18 Southpoint Ln
- 21 Southpoint Ln
- 34 Southpoint Ln
- 34 Southpoint Ln Unit 34
- 16 Southpoint Ln
- 36 Southpoint Ln
- 5 Eagle Ct
- 14 Southpoint Ln
- 19 Southpoint Ln
- 7 Eagle Ct
- 38 Southpoint Ln
- 9 Eagle Ct
- 7 Jones Ct
- 5 Jones Ct






